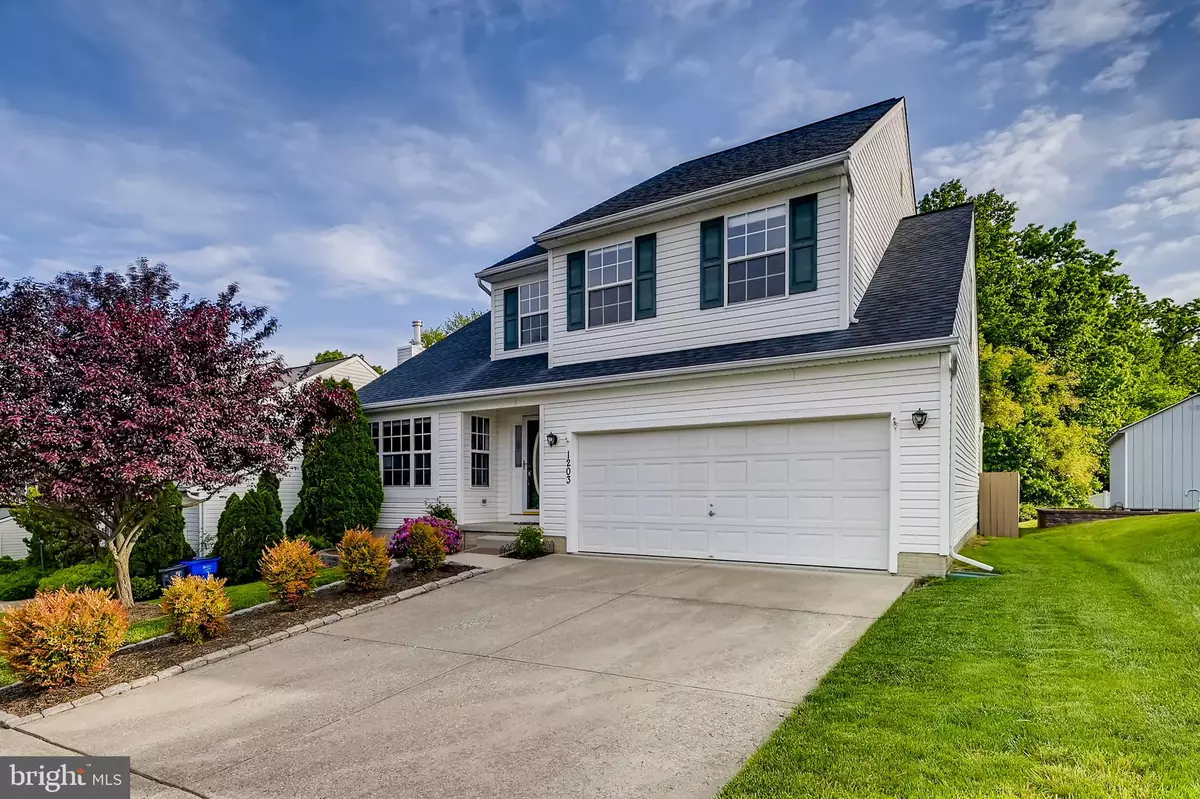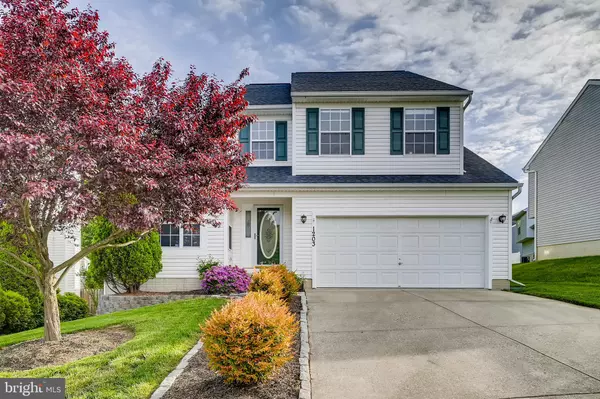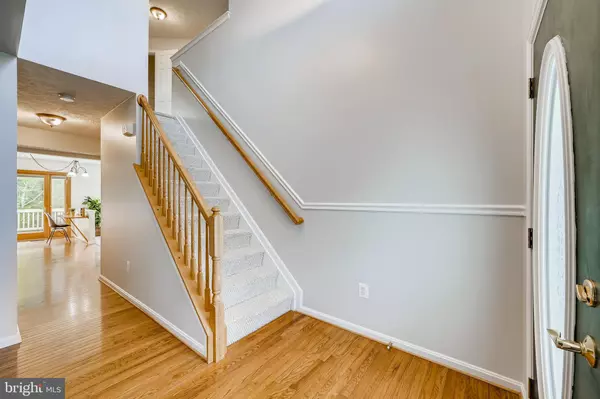$350,000
$329,900
6.1%For more information regarding the value of a property, please contact us for a free consultation.
3 Beds
3 Baths
2,336 SqFt
SOLD DATE : 06/29/2021
Key Details
Sold Price $350,000
Property Type Single Family Home
Sub Type Detached
Listing Status Sold
Purchase Type For Sale
Square Footage 2,336 sqft
Price per Sqft $149
Subdivision Riverside
MLS Listing ID MDHR259838
Sold Date 06/29/21
Style Colonial
Bedrooms 3
Full Baths 2
Half Baths 1
HOA Fees $34/qua
HOA Y/N Y
Abv Grd Liv Area 2,336
Originating Board BRIGHT
Year Built 2000
Annual Tax Amount $3,178
Tax Year 2021
Lot Size 6,359 Sqft
Acres 0.15
Property Description
Meticulously maintained 3BR/2.5BA Colonial home on a beautifully landscaped lot in Riverside. Step through the front door into the bright and airy entry to find pristine hardwood flooring, open sightlines, a warm color palette, and plenty of natural light. The large living room features a vaulted ceiling which helps to enhance the natural light coming from the large front window and a dining room that boasts a tray ceiling. The open eat-in kitchen offers an island with seating, wood cabinets, a separate pantry closet, and a porcelain double corner sink. The spacious family room has a gorgeous slate hearth with a newer pellet stove which is ideal for providing supplementary heating during and between seasons. Finishing the main floor is a half bath, laundry room with new flooring, storage, and access to a clean two-car garage. Take the stairs to the second floor to a grand primary bedroom with two spacious closets, a private en suite featuring a double sink vanity, a large soaker tub, a walk-in shower, and a bonus space that overlooks the living room below. Completing this floor are two primary sized bedrooms and a full bath. The lower level offers a large finished room with sliding doors that lead to the fenced yard, and also has unfinished storage and a room with rough-in plumbing for an additional bathroom. The french door off the kitchen takes you to a large recently refinished two-tiered deck with a privacy fence and backs up to county land that can never be built upon. This home is move-in ready and has so much to offer any new homeowner including a newer roof with a 30yr warranty, a new sump pump, a newer water heater, a french drain around fencing, newer AC, exterior motion lights, and much more. Imagine all this and in close proximity to shopping, restaurants, and commuter routes.
Location
State MD
County Harford
Zoning R4
Rooms
Basement Improved, Interior Access, Outside Entrance, Rough Bath Plumb, Walkout Level
Interior
Interior Features Breakfast Area, Carpet, Ceiling Fan(s), Chair Railings, Dining Area, Family Room Off Kitchen, Floor Plan - Traditional, Kitchen - Island, Primary Bath(s), Soaking Tub, Stall Shower, Tub Shower, Wood Floors
Hot Water Electric
Heating Heat Pump(s)
Cooling Central A/C, Ceiling Fan(s)
Flooring Carpet, Hardwood, Ceramic Tile, Vinyl
Equipment Built-In Microwave, Dishwasher, Dryer, Exhaust Fan, Refrigerator, Stove, Washer
Appliance Built-In Microwave, Dishwasher, Dryer, Exhaust Fan, Refrigerator, Stove, Washer
Heat Source Electric
Laundry Dryer In Unit, Washer In Unit, Main Floor
Exterior
Exterior Feature Deck(s)
Parking Features Garage - Front Entry
Garage Spaces 4.0
Water Access N
Accessibility 2+ Access Exits
Porch Deck(s)
Attached Garage 2
Total Parking Spaces 4
Garage Y
Building
Story 3
Sewer Public Sewer
Water Public
Architectural Style Colonial
Level or Stories 3
Additional Building Above Grade, Below Grade
Structure Type 9'+ Ceilings,Dry Wall
New Construction N
Schools
Elementary Schools Church Creek
Middle Schools Aberdeen
High Schools Aberdeen
School District Harford County Public Schools
Others
Senior Community No
Tax ID 1301245708
Ownership Fee Simple
SqFt Source Assessor
Acceptable Financing Cash, Conventional, FHA, VA
Listing Terms Cash, Conventional, FHA, VA
Financing Cash,Conventional,FHA,VA
Special Listing Condition Standard
Read Less Info
Want to know what your home might be worth? Contact us for a FREE valuation!

Our team is ready to help you sell your home for the highest possible price ASAP

Bought with Thaddeus Tomlinson • Samson Properties
"My job is to find and attract mastery-based agents to the office, protect the culture, and make sure everyone is happy! "







