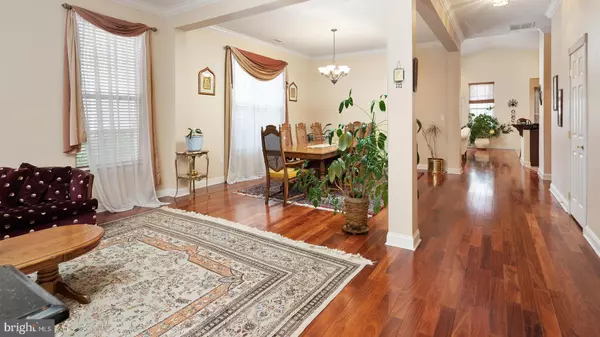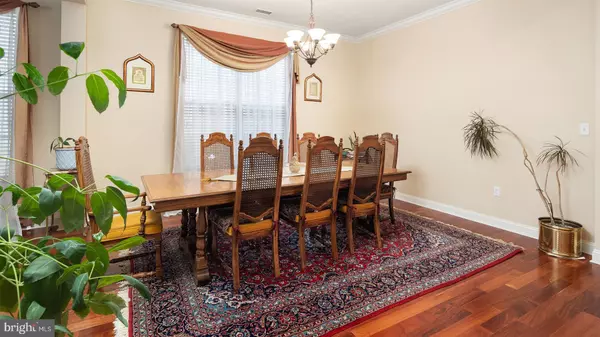$388,500
$395,000
1.6%For more information regarding the value of a property, please contact us for a free consultation.
3 Beds
3 Baths
2,800 SqFt
SOLD DATE : 09/01/2020
Key Details
Sold Price $388,500
Property Type Condo
Sub Type Condo/Co-op
Listing Status Sold
Purchase Type For Sale
Square Footage 2,800 sqft
Price per Sqft $138
Subdivision Four Seasons
MLS Listing ID NJBL368152
Sold Date 09/01/20
Style Ranch/Rambler,Contemporary
Bedrooms 3
Full Baths 2
Half Baths 1
Condo Fees $250/mo
HOA Y/N N
Abv Grd Liv Area 2,800
Originating Board BRIGHT
Year Built 2002
Annual Tax Amount $8,963
Tax Year 2019
Lot Size 7,475 Sqft
Acres 0.17
Lot Dimensions 0.00 x 0.00
Property Description
Active adult living with no expense spared as this Sequoia model boasts an open floor plan and 10 foot ceilings finished with crown molding, beautiful hardwood floors, upgraded granite countertops, all stainless appliances and upgraded 42" cherry wood cabinets complete with pull-outs. The Sequoia is one of the largest models available with over 2800 sq ft of living space, 3 bedrooms (one currently being used as a study) and 2.5 baths. This amazing house is perfectly situated on a cul-de-sac, with a private backyard that backs to a serene lake setting and horse farm. Your entertaining will be a hit! The Master en-suite has a large bay window with sitting area and sizable walk-in closet to fit all your belongings . The master bathroom has a stall shower, soaking tub and dual vanities. Second bedroom down the hall with the "Jack and Jill" bathroom adjacent to it. Laundry/ mudroom connected to the 2 car garage with a loft for lots of storage. This community welcomes you with an expansive Country Club like setting with gym, billiard room, ballroom that hosts many clubs and events. The indoor/outdoor pools round out the perfect living environment. You do not want to miss this as it will not be available for long!
Location
State NJ
County Burlington
Area Mansfield Twp (20318)
Zoning R-1
Rooms
Other Rooms Living Room, Dining Room, Primary Bedroom, Bedroom 2, Kitchen, Family Room, Bedroom 1
Main Level Bedrooms 3
Interior
Interior Features Butlers Pantry, Crown Moldings, Formal/Separate Dining Room, Breakfast Area, Carpet, Combination Kitchen/Living, Family Room Off Kitchen, Floor Plan - Open, Kitchen - Gourmet, Kitchen - Island, Soaking Tub, Walk-in Closet(s)
Hot Water Natural Gas
Heating Forced Air
Cooling Central A/C
Flooring Hardwood
Equipment Built-In Microwave, Built-In Range, Dishwasher, Disposal, Dryer, Oven - Double, Oven - Wall, Refrigerator, Washer
Fireplace N
Appliance Built-In Microwave, Built-In Range, Dishwasher, Disposal, Dryer, Oven - Double, Oven - Wall, Refrigerator, Washer
Heat Source Natural Gas
Laundry Main Floor
Exterior
Exterior Feature Patio(s)
Parking Features Inside Access, Oversized, Additional Storage Area
Garage Spaces 2.0
Water Access N
View Pond, Panoramic, Trees/Woods
Roof Type Asphalt
Accessibility None
Porch Patio(s)
Attached Garage 2
Total Parking Spaces 2
Garage Y
Building
Lot Description Cul-de-sac, No Thru Street, Partly Wooded, Pond, Premium
Story 1
Sewer Public Sewer
Water Public
Architectural Style Ranch/Rambler, Contemporary
Level or Stories 1
Additional Building Above Grade, Below Grade
New Construction N
Schools
School District Northern Burlington Count Schools
Others
Senior Community Yes
Age Restriction 55
Tax ID 18-00023 01-00048
Ownership Fee Simple
SqFt Source Assessor
Special Listing Condition Standard
Read Less Info
Want to know what your home might be worth? Contact us for a FREE valuation!

Our team is ready to help you sell your home for the highest possible price ASAP

Bought with Justin M Reed • Smires & Associates

"My job is to find and attract mastery-based agents to the office, protect the culture, and make sure everyone is happy! "







