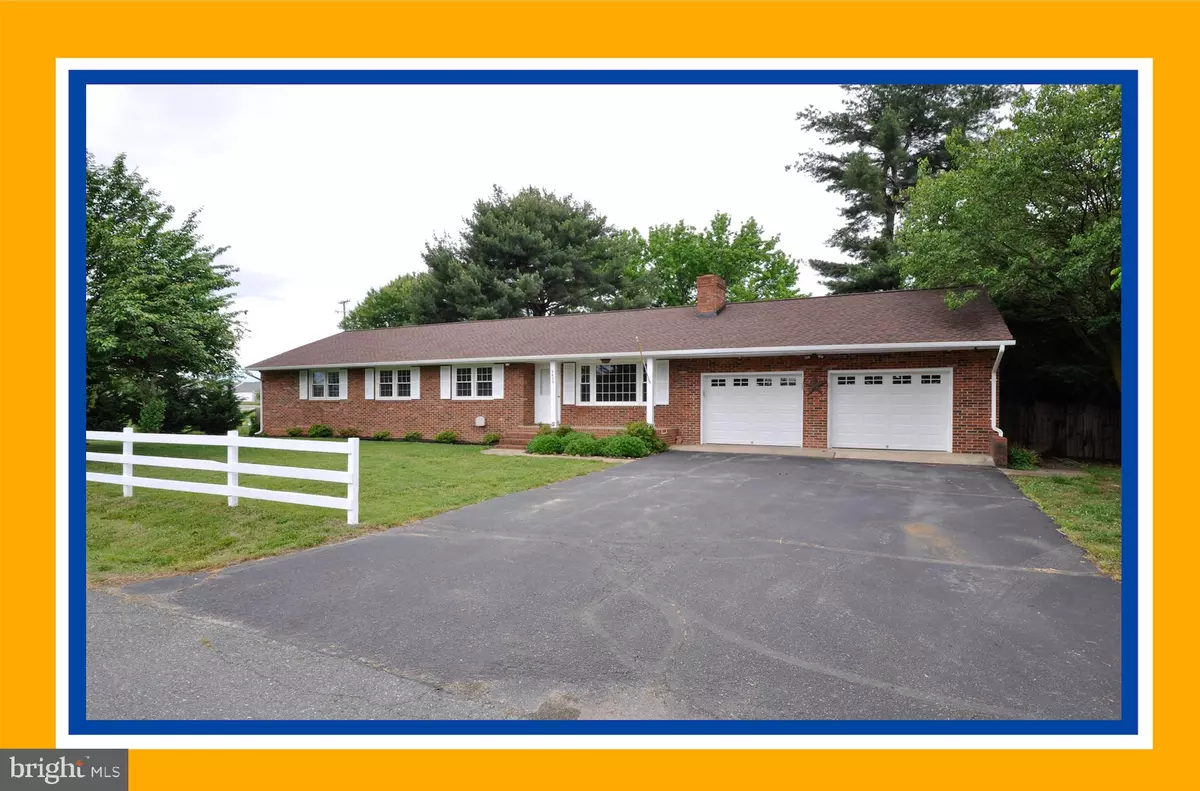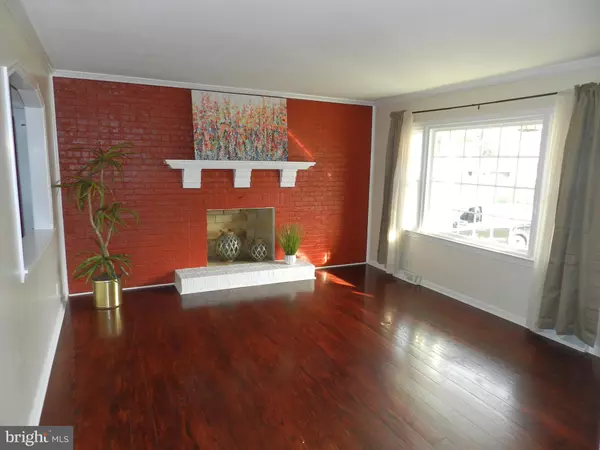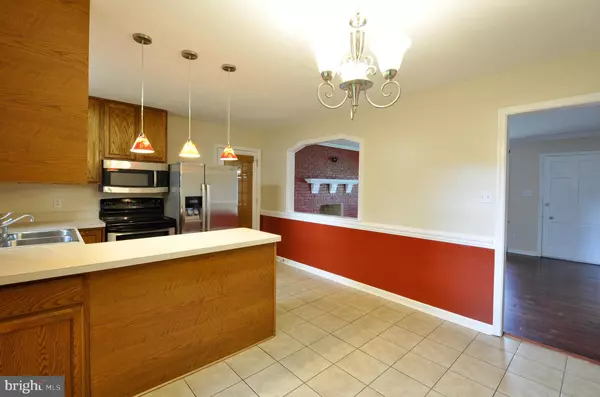$342,000
$342,000
For more information regarding the value of a property, please contact us for a free consultation.
4 Beds
4 Baths
2,998 SqFt
SOLD DATE : 04/30/2020
Key Details
Sold Price $342,000
Property Type Single Family Home
Sub Type Detached
Listing Status Sold
Purchase Type For Sale
Square Footage 2,998 sqft
Price per Sqft $114
Subdivision Salem Heights
MLS Listing ID VAFB116708
Sold Date 04/30/20
Style Raised Ranch/Rambler
Bedrooms 4
Full Baths 3
Half Baths 1
HOA Y/N N
Abv Grd Liv Area 1,731
Originating Board BRIGHT
Year Built 1961
Annual Tax Amount $2,271
Tax Year 2019
Lot Size 0.613 Acres
Acres 0.61
Property Description
RARE MAIN LEVEL Offering adjacent to Central Park on .61 Acres. Live Luxury and Super Convenience now and see what future holds with amazing Fredericksburg development! Home is an ALL Brick beauty well maintained and updated by owners with: 1 year age roof/gutters, 1 year age garage doors, 2011 HVAC plus fresh painting. Updated kitchen appliances with open alcove to family room. Find yourself in the middle of it all, but still room to roam in the fenced back yard with beautiful mature trees, some fruit trees. With the lower level kitchenette, full bath and two lower level guest rooms with walk-up, makes this a charm suite for guests that can come and go with privacy. This one has all the right pieces in all the right places to fit your property wish list puzzle!! && it is proudly pre-inspected for your comfort and confidence - copy on site. The 3.5 All Updated Bathrooms make it a high utility and ready for Fassst Offers -- TURNKEY PROPERTY!
Location
State VA
County Fredericksburg City
Zoning R2
Rooms
Basement Fully Finished
Main Level Bedrooms 4
Interior
Interior Features 2nd Kitchen, Carpet, Ceiling Fan(s), Family Room Off Kitchen, Kitchen - Island, Primary Bath(s), Soaking Tub, Stall Shower, Wood Floors
Hot Water Electric
Heating Forced Air
Cooling Central A/C
Flooring Hardwood, Ceramic Tile, Carpet, Laminated
Fireplaces Number 2
Fireplaces Type Insert
Equipment Dishwasher, Stove, Stainless Steel Appliances, Water Heater, Built-In Microwave
Fireplace Y
Window Features Double Pane
Appliance Dishwasher, Stove, Stainless Steel Appliances, Water Heater, Built-In Microwave
Heat Source Electric
Exterior
Exterior Feature Porch(es)
Parking Features Garage - Front Entry, Oversized, Garage Door Opener
Garage Spaces 2.0
Fence Privacy, Wood
Utilities Available Cable TV
Water Access N
Roof Type Asphalt,Shingle
Accessibility None
Porch Porch(es)
Attached Garage 2
Total Parking Spaces 2
Garage Y
Building
Lot Description Level, Private
Story 1
Sewer Public Sewer
Water Public
Architectural Style Raised Ranch/Rambler
Level or Stories 1
Additional Building Above Grade, Below Grade
Structure Type Dry Wall
New Construction N
Schools
Elementary Schools Hugh Mercer
Middle Schools Walker Grant
High Schools James Monroe
School District Fredericksburg City Public Schools
Others
Pets Allowed Y
Senior Community No
Tax ID 7769-55-4819
Ownership Fee Simple
SqFt Source Assessor
Security Features Exterior Cameras
Special Listing Condition Standard
Pets Allowed No Pet Restrictions
Read Less Info
Want to know what your home might be worth? Contact us for a FREE valuation!

Our team is ready to help you sell your home for the highest possible price ASAP

Bought with Miguel A Correa • KW United
"My job is to find and attract mastery-based agents to the office, protect the culture, and make sure everyone is happy! "







