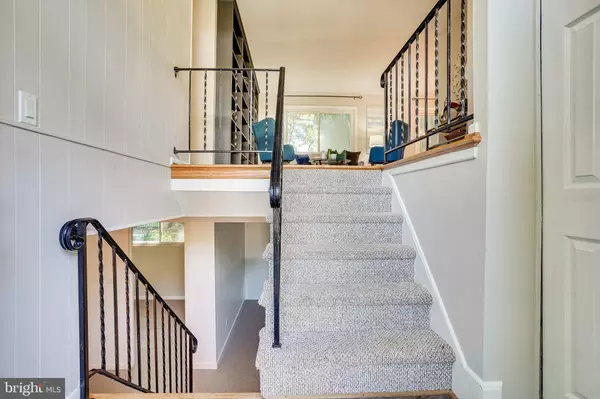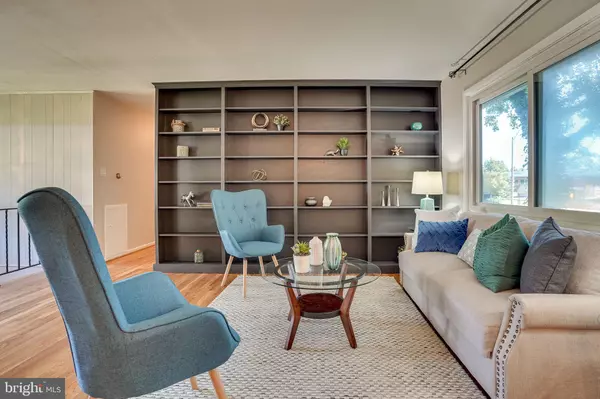$590,000
$599,900
1.7%For more information regarding the value of a property, please contact us for a free consultation.
4 Beds
3 Baths
1,498 SqFt
SOLD DATE : 11/18/2021
Key Details
Sold Price $590,000
Property Type Single Family Home
Sub Type Detached
Listing Status Sold
Purchase Type For Sale
Square Footage 1,498 sqft
Price per Sqft $393
Subdivision Monticello Woods
MLS Listing ID VAFX2020638
Sold Date 11/18/21
Style Split Foyer
Bedrooms 4
Full Baths 2
Half Baths 1
HOA Y/N N
Abv Grd Liv Area 1,498
Originating Board BRIGHT
Year Built 1963
Annual Tax Amount $6,175
Tax Year 2021
Lot Size 0.365 Acres
Acres 0.37
Property Description
4BR, 2.5BA split level, brick front single family home in sought after Monticello Woods. New carpet in basement and the hardwood floors have just been refinished. Split foyer leads to sophisticated living area. Large living room with built-in bookcases. Elegant dining area will host intimated meals for family and friends. Kitchen with everything a cook could want - eat in table space with large bay window to allow lots of natural light. Sun room with built-in bookcases. Primary bedroom suite with ceiling fan and own private bath. Secondary bedrooms with plenty of space for sleep, storage or play. Recreation room will accommodate large family gatherings. 4th bedroom, situated for privacy, and half bath make this the perfect place for guests. Spacious storage room helps to keep things handy but out of sight. Laundry room with utility sink and built-in bookcases. 2 sump pumps in the basement. Outdoor wood patio offers lots of shady comfort to relax and enjoy the day. Outdoor shed to keep your lawn equipment stored away. Conveniently located to major commuter routes, restaurants and shops. This is the perfect place to call home.
Location
State VA
County Fairfax
Zoning 130
Rooms
Other Rooms Living Room, Dining Room, Primary Bedroom, Bedroom 2, Bedroom 3, Bedroom 4, Kitchen, Foyer, Sun/Florida Room, Laundry, Recreation Room, Storage Room, Primary Bathroom, Full Bath, Half Bath
Basement Full
Interior
Interior Features Carpet, Ceiling Fan(s), Combination Dining/Living, Dining Area, Floor Plan - Open, Wood Floors, Primary Bath(s), Recessed Lighting, Built-Ins, Chair Railings, Breakfast Area, Kitchen - Eat-In, Kitchen - Island, Pantry
Hot Water Electric
Heating Heat Pump(s)
Cooling Ceiling Fan(s), Central A/C
Flooring Carpet, Ceramic Tile, Hardwood, Laminated
Equipment Refrigerator, Dryer, Dishwasher, Disposal, Washer, Stove
Window Features Bay/Bow
Appliance Refrigerator, Dryer, Dishwasher, Disposal, Washer, Stove
Heat Source Electric
Laundry Basement
Exterior
Exterior Feature Patio(s)
Waterfront N
Water Access N
Accessibility Other
Porch Patio(s)
Parking Type Off Street
Garage N
Building
Lot Description Corner
Story 2
Foundation Other
Sewer Public Sewer
Water Public
Architectural Style Split Foyer
Level or Stories 2
Additional Building Above Grade, Below Grade
New Construction N
Schools
School District Fairfax County Public Schools
Others
Senior Community No
Tax ID 0813 13B 0216
Ownership Fee Simple
SqFt Source Assessor
Special Listing Condition Standard
Read Less Info
Want to know what your home might be worth? Contact us for a FREE valuation!

Our team is ready to help you sell your home for the highest possible price ASAP

Bought with Terri T Bui • EXP Realty, LLC

"My job is to find and attract mastery-based agents to the office, protect the culture, and make sure everyone is happy! "







