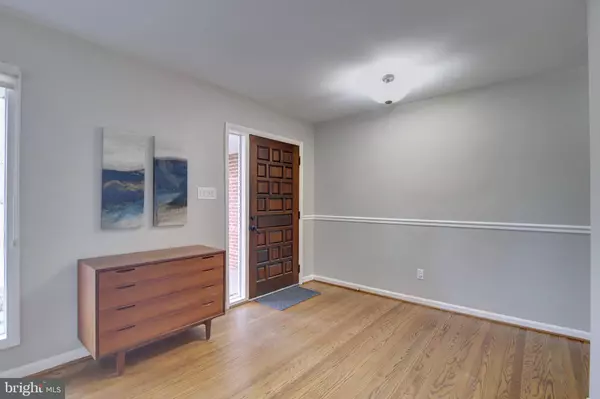$741,000
$699,900
5.9%For more information regarding the value of a property, please contact us for a free consultation.
3 Beds
3 Baths
1,998 SqFt
SOLD DATE : 03/09/2020
Key Details
Sold Price $741,000
Property Type Single Family Home
Sub Type Detached
Listing Status Sold
Purchase Type For Sale
Square Footage 1,998 sqft
Price per Sqft $370
Subdivision Willowrun
MLS Listing ID VAFX1108374
Sold Date 03/09/20
Style Raised Ranch/Rambler
Bedrooms 3
Full Baths 3
HOA Y/N N
Abv Grd Liv Area 1,998
Originating Board BRIGHT
Year Built 1963
Annual Tax Amount $7,732
Tax Year 2019
Lot Size 0.505 Acres
Acres 0.51
Lot Dimensions 0.51 a / 22,000 sf
Property Description
An Absolute Gem inside the beltway This charming, 2 level, (2,609 total sf) unique ranch abode will impress even the the most discriminating of buyers. From the fabulous well maintained curb appeal and lush landscaping to the many attractive features and surprises you will find inside. This house is situated on a beautiful 1/2 +acre lot, fully fenced lot with an amazing wrap-around deck, fish pond, waterfall & wood garden shed. The gorgeous kitchen-family room addition has Cathedral ceiling, sun-lit windows galore, recessed lighting, and under cabinet lighting. It's fully equipped with an abundance of cabinets, stainless steel appliances, double wall ovens and 5 burner induction stove top. The glass enclosed Sun porch is the perfect get-away to relax and enjoy your favorite beverage and tranquil space. The main level has 3 BR's and 2 full BA's. Master BA has oversized shower, elegant tile surround/walls, granite counters and contemporary fixtures. The main floor cedar hall closet has sufficient amount of built-ins, hardwood flooring throughout, oversized wood-burning fireplace & mantle. Lower level features a 37x20 recreation room, coffered ceiling, recessed lighting, newer Porcelain wood-like tile flooring, two additional rooms for potential BR's OR den/study/hobby, tons of storage/workshop room and full designer bath and so MUCH more! Thomas Jefferson High school (magnet school, not a community high school) is only less than 1.5 miles; minutes to 495, Pentagon, D.C., Amazon, Tyson's & Landmark. Walking distance to shopping center with Starbucks, restaurants, etc, Forest Hollow Community Pool located right off Old Columbia Pike-memberships available. I know you will love this treasure!
Location
State VA
County Fairfax
Zoning 120
Rooms
Other Rooms Living Room, Dining Room, Primary Bedroom, Bedroom 2, Bedroom 3, Kitchen, Game Room, Family Room, Den, Sun/Florida Room, Laundry, Storage Room, Bathroom 3, Attic, Additional Bedroom
Basement Fully Finished, Heated, Outside Entrance, Interior Access, Rear Entrance, Walkout Stairs, Windows, Workshop, Connecting Stairway, Sump Pump, Other
Main Level Bedrooms 3
Interior
Interior Features Built-Ins, Combination Kitchen/Living, Entry Level Bedroom, Kitchen - Gourmet, Kitchen - Island, Laundry Chute, Primary Bath(s), Recessed Lighting, Sprinkler System, Attic, Cedar Closet(s), Ceiling Fan(s), Dining Area, Family Room Off Kitchen, Pantry, Upgraded Countertops, Walk-in Closet(s), Soaking Tub, Wood Stove, Wood Floors
Hot Water Natural Gas
Heating Central
Cooling Central A/C, Ceiling Fan(s)
Flooring Hardwood, Other
Fireplaces Number 1
Fireplaces Type Brick, Mantel(s), Wood
Equipment Built-In Microwave, Cooktop, Dishwasher, Disposal, Dryer, Exhaust Fan, Extra Refrigerator/Freezer, Icemaker, Oven - Double, Oven - Self Cleaning, Oven - Wall, Range Hood, Refrigerator, Stainless Steel Appliances, Washer
Fireplace Y
Window Features Bay/Bow,Double Pane,Insulated,Screens
Appliance Built-In Microwave, Cooktop, Dishwasher, Disposal, Dryer, Exhaust Fan, Extra Refrigerator/Freezer, Icemaker, Oven - Double, Oven - Self Cleaning, Oven - Wall, Range Hood, Refrigerator, Stainless Steel Appliances, Washer
Heat Source Natural Gas
Exterior
Exterior Feature Deck(s), Patio(s), Porch(es), Enclosed
Garage Garage - Front Entry, Garage Door Opener
Garage Spaces 1.0
Fence Fully, Rear
Utilities Available Cable TV, Fiber Optics Available
Waterfront N
Water Access N
View Trees/Woods
Accessibility None
Porch Deck(s), Patio(s), Porch(es), Enclosed
Parking Type Attached Garage, Off Street, Driveway
Attached Garage 1
Total Parking Spaces 1
Garage Y
Building
Lot Description Landscaping, Backs to Trees, Level, Pond, Rear Yard
Story 2
Sewer Public Sewer
Water Public
Architectural Style Raised Ranch/Rambler
Level or Stories 2
Additional Building Above Grade, Below Grade
New Construction N
Schools
Elementary Schools Weyanoke
Middle Schools Holmes
High Schools Annandale
School District Fairfax County Public Schools
Others
Senior Community No
Tax ID 0712 10 0029
Ownership Fee Simple
SqFt Source Assessor
Acceptable Financing Cash, Conventional, FHA, VA
Horse Property N
Listing Terms Cash, Conventional, FHA, VA
Financing Cash,Conventional,FHA,VA
Special Listing Condition Standard
Read Less Info
Want to know what your home might be worth? Contact us for a FREE valuation!

Our team is ready to help you sell your home for the highest possible price ASAP

Bought with Eric E Hernandez • Compass

"My job is to find and attract mastery-based agents to the office, protect the culture, and make sure everyone is happy! "







