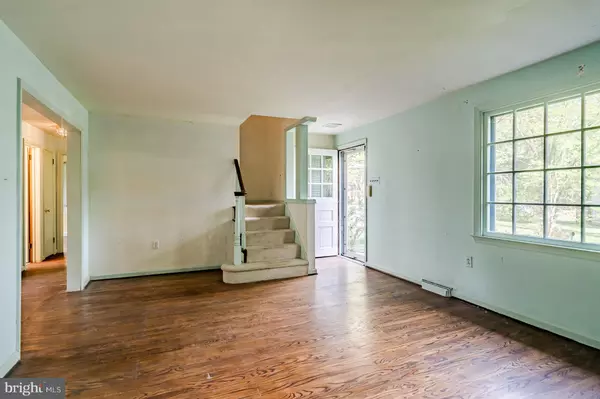$354,400
$349,000
1.5%For more information regarding the value of a property, please contact us for a free consultation.
4 Beds
2 Baths
2,366 SqFt
SOLD DATE : 11/10/2021
Key Details
Sold Price $354,400
Property Type Single Family Home
Sub Type Detached
Listing Status Sold
Purchase Type For Sale
Square Footage 2,366 sqft
Price per Sqft $149
Subdivision Brandywine Hills
MLS Listing ID PACT535380
Sold Date 11/10/21
Style Cape Cod
Bedrooms 4
Full Baths 2
HOA Y/N N
Abv Grd Liv Area 2,366
Originating Board BRIGHT
Year Built 1957
Annual Tax Amount $5,341
Tax Year 2021
Lot Size 0.689 Acres
Acres 0.69
Property Description
ATTENTION Investors & Contractors this home has great potential! This home was appraised in April 2021 for $405,000! Visit this home in the peaceful, quiet Brandywine Hills neighborhood of Unionville School District and imagine the possibilities! It has a large, flat, recently cleared backyard, 2 fireplaces and wood flooring throughout. There are two bedrooms on the main floor and two bedrooms upstairs. There is also a full bath on each floor. Property is being sold through an estate and is listed well below the median price in U-CF School District.
Location
State PA
County Chester
Area Pocopson Twp (10363)
Zoning RES
Rooms
Other Rooms Living Room, Dining Room, Primary Bedroom, Bedroom 2, Bedroom 3, Kitchen, Bedroom 1, Sun/Florida Room, Bathroom 1, Bathroom 2
Basement Unfinished, Windows
Main Level Bedrooms 2
Interior
Interior Features Entry Level Bedroom
Hot Water Electric
Heating Baseboard - Hot Water
Cooling Wall Unit
Fireplaces Number 2
Fireplaces Type Brick, Wood
Fireplace Y
Heat Source Oil
Laundry Upper Floor
Exterior
Water Access N
Accessibility None
Garage N
Building
Lot Description Cleared, Front Yard, Level, Open, Private, Rear Yard
Story 2
Foundation Other
Sewer On Site Septic
Water Private, Well
Architectural Style Cape Cod
Level or Stories 2
Additional Building Above Grade, Below Grade
New Construction N
Schools
School District Unionville-Chadds Ford
Others
Senior Community No
Tax ID 63-04-0024
Ownership Fee Simple
SqFt Source Estimated
Special Listing Condition Standard
Read Less Info
Want to know what your home might be worth? Contact us for a FREE valuation!

Our team is ready to help you sell your home for the highest possible price ASAP

Bought with Leana V Dickerman • KW Greater West Chester
"My job is to find and attract mastery-based agents to the office, protect the culture, and make sure everyone is happy! "







