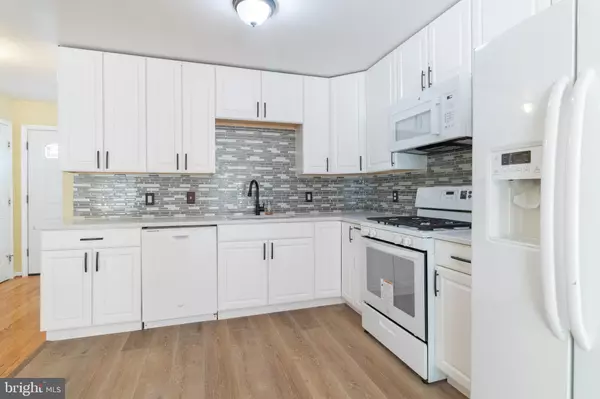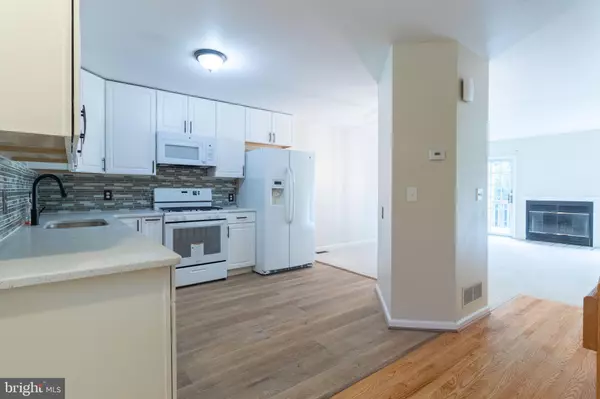$220,000
$239,000
7.9%For more information regarding the value of a property, please contact us for a free consultation.
2 Beds
3 Baths
1,900 SqFt
SOLD DATE : 09/02/2021
Key Details
Sold Price $220,000
Property Type Townhouse
Sub Type Interior Row/Townhouse
Listing Status Sold
Purchase Type For Sale
Square Footage 1,900 sqft
Price per Sqft $115
Subdivision Olde Glynrich
MLS Listing ID DENC2000432
Sold Date 09/02/21
Style Contemporary
Bedrooms 2
Full Baths 2
Half Baths 1
HOA Fees $25/ann
HOA Y/N Y
Abv Grd Liv Area 1,300
Originating Board BRIGHT
Year Built 1991
Annual Tax Amount $1,803
Tax Year 2020
Lot Size 1,742 Sqft
Acres 0.04
Lot Dimensions 18.00 x 104.50
Property Description
This lovely well-maintained townhome is situated in the small community of Olde Glynrich. Conveniently located outside of the city limits and backing County owned Park land. The main level features an open floor plan where you will find the large living room with a wood burning fireplace, dining room and the newly renovated kitchen with plenty of cabinet space and granite counter top. On the second level there are two generous bedrooms, each with private bathrooms, all beautify renovated. The laundry room is also located on the second level. The lower level offers a family room as well as office/den area. Sit back on the rear deck and relax as the association takes care of cutting the lawn and snow removal. A new roof, new carpet/flooring, new water heater installed in 2021.
Location
State DE
County New Castle
Area Elsmere/Newport/Pike Creek (30903)
Zoning NCTH
Rooms
Other Rooms Living Room, Dining Room, Bedroom 2, Kitchen, Family Room, Den, Bedroom 1
Basement Full
Interior
Interior Features Ceiling Fan(s)
Hot Water Electric
Heating Forced Air
Cooling Central A/C
Flooring Carpet, Hardwood, Laminated
Fireplaces Number 1
Equipment Oven - Self Cleaning, Oven/Range - Gas, Refrigerator, Dishwasher
Fireplace Y
Appliance Oven - Self Cleaning, Oven/Range - Gas, Refrigerator, Dishwasher
Heat Source Natural Gas
Laundry Upper Floor
Exterior
Exterior Feature Deck(s)
Water Access N
Roof Type Shingle
Accessibility None
Porch Deck(s)
Garage N
Building
Story 2
Sewer Public Sewer
Water Public
Architectural Style Contemporary
Level or Stories 2
Additional Building Above Grade, Below Grade
New Construction N
Schools
School District Red Clay Consolidated
Others
Senior Community No
Tax ID 07-039.30-560
Ownership Fee Simple
SqFt Source Assessor
Acceptable Financing FHA, Conventional, Cash
Listing Terms FHA, Conventional, Cash
Financing FHA,Conventional,Cash
Special Listing Condition Standard
Read Less Info
Want to know what your home might be worth? Contact us for a FREE valuation!

Our team is ready to help you sell your home for the highest possible price ASAP

Bought with Dave Mays • EXP Realty, LLC
"My job is to find and attract mastery-based agents to the office, protect the culture, and make sure everyone is happy! "







