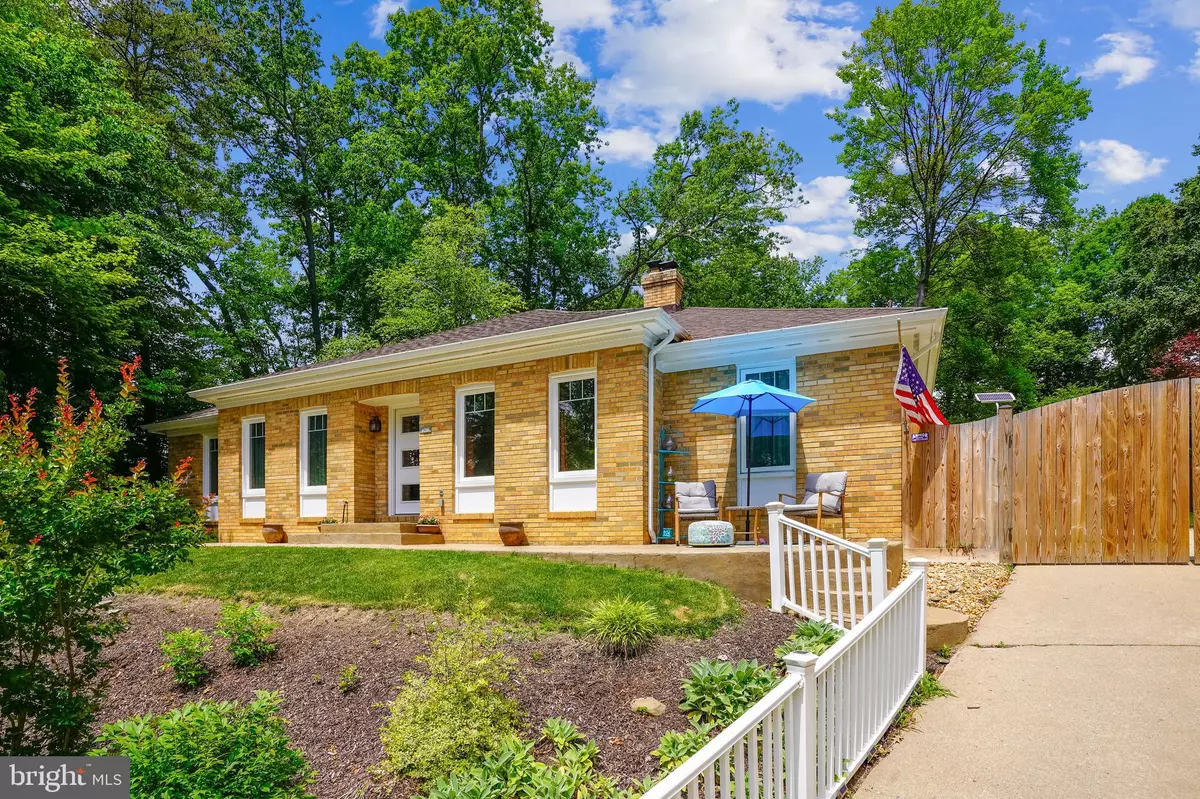$465,000
$460,000
1.1%For more information regarding the value of a property, please contact us for a free consultation.
3 Beds
3 Baths
1,576 SqFt
SOLD DATE : 07/23/2021
Key Details
Sold Price $465,000
Property Type Single Family Home
Sub Type Detached
Listing Status Sold
Purchase Type For Sale
Square Footage 1,576 sqft
Price per Sqft $295
Subdivision Montclair/Country Club
MLS Listing ID VAPW2000754
Sold Date 07/23/21
Style Ranch/Rambler
Bedrooms 3
Full Baths 2
Half Baths 1
HOA Fees $58/mo
HOA Y/N Y
Abv Grd Liv Area 1,576
Originating Board BRIGHT
Year Built 1978
Annual Tax Amount $4,093
Tax Year 2021
Lot Size 10,559 Sqft
Acres 0.24
Property Description
Immaculate custom-built one level living home on a premium lot w/custom landscaping. Living room features gorgeous fireplace and stained glass door. The gourmet kitchen has quartz counter tops, newer stainless steel appliances, 42 inch custom cabinetry, prep sink and center island . Family room with 2nd fireplace, ceiling fan and sliding glass door to rear yard. The primary bedroom has walk in closet and new en suite bathroom, there are 2 additional spacious bedrooms that share beautiful remodeled hallway bath. Huge laundry/ pantry and powder room conveniently located off kitchen . Additional great features include new roof, fresh paint, hardwoods through out, updated light fixtures and stamped concrete front porch. You'll love the extra-large 45 by 23 custom deck overlooking golf-course, fire pit, vegetable garden, Pergola 8 foot privacy fence and Custom-built shed. The .24 acre lot has flat backyard, solar powered gate opener to access parking on concrete driveway and is located on a cul-de-sac, adjacent to the golf course. This home offers a quick walk to Montclair Tennis Club, Montclair Country Club (golf, swimming, pub), and more. The Country Club / Lake Montclair Community is a sought-after community located in eastern Prince William County, near Quantico, Ft. Belvoir, Interstate 95, tucked between Woodbridge and Manassas, with many great commuter options.
Location
State VA
County Prince William
Zoning RPC
Rooms
Other Rooms Living Room, Primary Bedroom, Bedroom 2, Bedroom 3, Kitchen, Family Room, Other, Bathroom 2, Primary Bathroom, Half Bath
Basement Other
Main Level Bedrooms 3
Interior
Interior Features Attic, Breakfast Area, Ceiling Fan(s), Carpet, Dining Area, Entry Level Bedroom, Family Room Off Kitchen, Kitchen - Eat-In, Kitchen - Gourmet, Kitchen - Island, Primary Bath(s), Skylight(s), Upgraded Countertops, Walk-in Closet(s), Wood Floors
Hot Water Electric
Heating Heat Pump(s)
Cooling Heat Pump(s), Programmable Thermostat, Ceiling Fan(s)
Flooring Hardwood
Fireplaces Number 2
Fireplaces Type Corner, Gas/Propane
Equipment Dishwasher, Disposal, Exhaust Fan, Icemaker, Stainless Steel Appliances, Water Heater, Stove
Furnishings No
Fireplace Y
Window Features Double Pane
Appliance Dishwasher, Disposal, Exhaust Fan, Icemaker, Stainless Steel Appliances, Water Heater, Stove
Heat Source Electric
Laundry Hookup, Main Floor
Exterior
Exterior Feature Porch(es), Deck(s)
Garage Spaces 3.0
Fence Privacy, Rear
Utilities Available Cable TV Available
Amenities Available Basketball Courts, Beach, Golf Course Membership Available, Jog/Walk Path, Lake, Picnic Area, Pier/Dock, Pool Mem Avail, Tot Lots/Playground, Water/Lake Privileges, Other
Waterfront N
Water Access N
View Golf Course
Roof Type Architectural Shingle
Street Surface Black Top,Paved
Accessibility None
Porch Porch(es), Deck(s)
Parking Type Driveway, Other
Total Parking Spaces 3
Garage N
Building
Lot Description Cul-de-sac, Premium, No Thru Street
Story 1
Foundation Crawl Space
Sewer Public Sewer
Water Public
Architectural Style Ranch/Rambler
Level or Stories 1
Additional Building Above Grade, Below Grade
New Construction N
Schools
Elementary Schools Pattie
High Schools Forest Park
School District Prince William County Public Schools
Others
Pets Allowed Y
HOA Fee Include Common Area Maintenance,Management,Trash,Other
Senior Community No
Tax ID 8190-64-4596
Ownership Fee Simple
SqFt Source Assessor
Acceptable Financing FHA, VA, VHDA, Conventional
Horse Property N
Listing Terms FHA, VA, VHDA, Conventional
Financing FHA,VA,VHDA,Conventional
Special Listing Condition Standard
Pets Description No Pet Restrictions
Read Less Info
Want to know what your home might be worth? Contact us for a FREE valuation!

Our team is ready to help you sell your home for the highest possible price ASAP

Bought with Nancy Martinez Valdez • Redfin Corporation

"My job is to find and attract mastery-based agents to the office, protect the culture, and make sure everyone is happy! "







