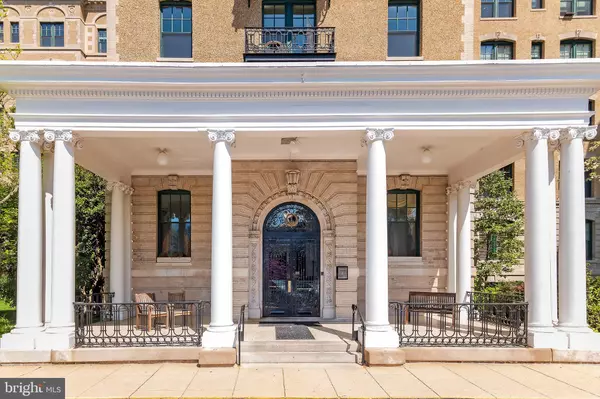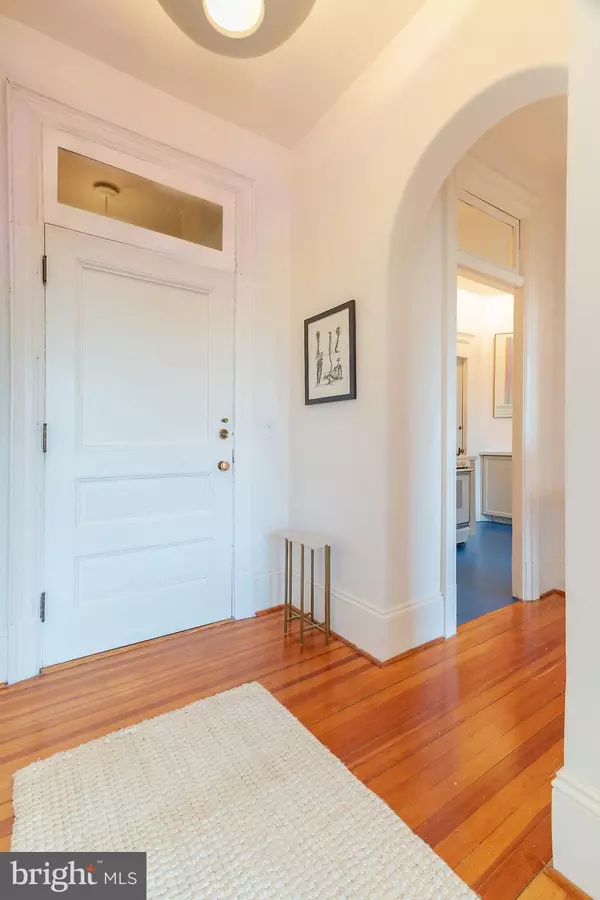$749,000
$749,000
For more information regarding the value of a property, please contact us for a free consultation.
2 Beds
1 Bath
1,121 SqFt
SOLD DATE : 05/29/2020
Key Details
Sold Price $749,000
Property Type Condo
Sub Type Condo/Co-op
Listing Status Sold
Purchase Type For Sale
Square Footage 1,121 sqft
Price per Sqft $668
Subdivision Lanier Heights
MLS Listing ID DCDC466892
Sold Date 05/29/20
Style Beaux Arts
Bedrooms 2
Full Baths 1
Condo Fees $1,101/mo
HOA Y/N N
Abv Grd Liv Area 1,121
Originating Board BRIGHT
Year Built 1905
Annual Tax Amount $336,685
Tax Year 2019
Lot Dimensions 2.65 Acres
Property Description
JUST LISTED. Vacant & Staged. The Ontario 316 is a premiere apartment home in one of Washington's Best Addresses. This extraordinary two bedroom, one bath 1121 SF residence is a dream home for those with a discerning design eye: exposures on three sides, paired Jeffersonian pocket windows opening onto an handsome iron balcony, 10-foot ceilings, crowned with hefty moldings - just one of many original architectural details that pay homage to the building's storied history. The living and dining rooms open onto one another and allow the rooms to work as one grand gathering spot or two singular, intimate spaces. Six foot, double-paned windows throughout allow profuse natural light to saturate each space and highlight crisp white walls that provide the perfect backdrop for an art collection and the magnificent outdoor vistas. The spacious social kitchen with ample counters, open shelving and abundant cabinetry is certain to delight amicable chefs who love cooking among friends and family. The bedrooms echo the aesthetic found in the living and dining areas with their mix of white walls and original woodwork as well as its wealth of windows with a photographer's view of the iconic Ontario cupola, mature trees and neighboring rowhomes. Referred to as one of the city's grandest dames of architecture and tradition, the Beaux Arts Ontario building represents quintessential DC apartment living. Mostly owner-occupied, this turn-of-the-century, six-story building opened in 1905. Sited on three leafy acres, with two courtyards and a stone pathway surrounding the perimeter of the building, Ontario residents enjoy a park-like setting in the center of the city. Located in Lanier Heights, on the corner of Ontario Road and 18th Streets, NW, the Ontario sits in a quiet corner of Washington's diverse and dynamic Adams Morgan neighborhood. Two blocks from Columbia Road, the Ontario is just steps to Metro stations, green spaces, grocery stores, popular retail destinations, coffee or cocktails at The Line hotel and meals at Tail Up Goat, Mintwood Place Restaurant or Elle, some of the city's finest Michelin Star restaurants. On-site rental parking available from $100/mo
Location
State DC
County Washington
Zoning RA-2
Rooms
Main Level Bedrooms 2
Interior
Interior Features Crown Moldings, Floor Plan - Traditional, Formal/Separate Dining Room, Kitchen - Eat-In, Kitchen - Gourmet, Soaking Tub, Walk-in Closet(s), Window Treatments, Wood Floors
Heating Radiator
Cooling Window Unit(s), Ceiling Fan(s), Other
Flooring Hardwood
Fireplaces Number 1
Fireplaces Type Non-Functioning, Mantel(s)
Equipment Dishwasher, Disposal, Microwave, Oven/Range - Gas, Refrigerator, Stove
Fireplace Y
Window Features Double Pane,Energy Efficient,Casement,Low-E,Screens,Wood Frame
Appliance Dishwasher, Disposal, Microwave, Oven/Range - Gas, Refrigerator, Stove
Heat Source Natural Gas
Exterior
Exterior Feature Balcony
Utilities Available Cable TV Available, DSL Available, Electric Available, Natural Gas Available, Phone Available
Amenities Available Common Grounds, Community Center, Elevator, Game Room, Laundry Facilities, Meeting Room, Party Room, Picnic Area, Storage Bin, Jog/Walk Path
Water Access N
View Garden/Lawn, Panoramic, Scenic Vista, Trees/Woods
Accessibility Elevator
Porch Balcony
Garage N
Building
Story 1
Unit Features Mid-Rise 5 - 8 Floors
Sewer Public Sewer
Water Public
Architectural Style Beaux Arts
Level or Stories 1
Additional Building Above Grade, Below Grade
New Construction N
Schools
School District District Of Columbia Public Schools
Others
Pets Allowed Y
HOA Fee Include Common Area Maintenance,Custodial Services Maintenance,Ext Bldg Maint,Heat,Lawn Maintenance,Management,Reserve Funds,Sewer,Snow Removal,Taxes,Trash,Water
Senior Community No
Tax ID 2586//0813
Ownership Cooperative
Security Features Desk in Lobby,Exterior Cameras,Fire Detection System,Main Entrance Lock,Monitored,Sprinkler System - Indoor
Special Listing Condition Standard
Pets Allowed Dogs OK, Cats OK
Read Less Info
Want to know what your home might be worth? Contact us for a FREE valuation!

Our team is ready to help you sell your home for the highest possible price ASAP

Bought with Marian H Lobred • Compass
"My job is to find and attract mastery-based agents to the office, protect the culture, and make sure everyone is happy! "







