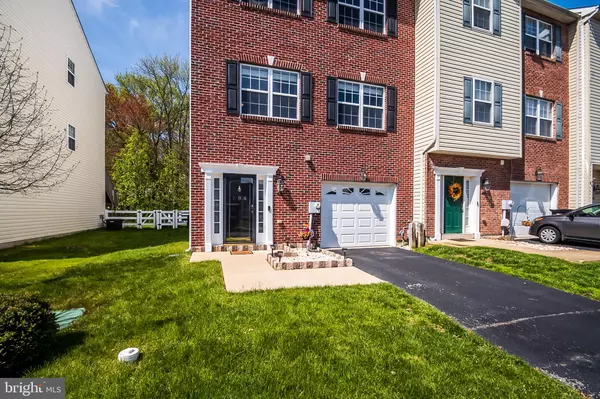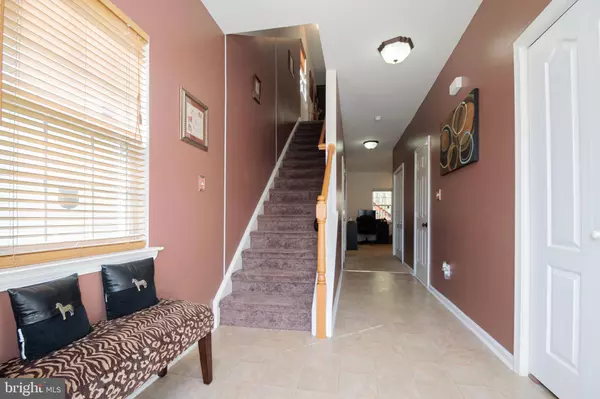$246,500
$246,500
For more information regarding the value of a property, please contact us for a free consultation.
3 Beds
4 Baths
2,425 SqFt
SOLD DATE : 08/13/2020
Key Details
Sold Price $246,500
Property Type Townhouse
Sub Type End of Row/Townhouse
Listing Status Sold
Purchase Type For Sale
Square Footage 2,425 sqft
Price per Sqft $101
Subdivision Odessa National
MLS Listing ID DENC500038
Sold Date 08/13/20
Style Colonial
Bedrooms 3
Full Baths 2
Half Baths 2
HOA Fees $100/qua
HOA Y/N Y
Abv Grd Liv Area 2,425
Originating Board BRIGHT
Year Built 2008
Annual Tax Amount $2,861
Tax Year 2020
Lot Size 3,485 Sqft
Acres 0.08
Lot Dimensions 0.00 x 0.00
Property Description
Welcome to 286 Camerton Lane! Tour this home virtually! This move-in ready end-unit townhome is located in the highly coveted community of Odessa National. Upon entering this home, you are greeted by a warm and spacious foyer. Down the hall, you will find a sizable den. You have the opportunity to transform this space into your own media room, playroom, or study. You will also find a powder room and an abundance of closet space for all your storage needs! Walk up the stairs and find yourself in a giant family room, perfect for entertaining. Split the space into a formal dining room and family room, or leave as is and enjoy the cozy corner fireplace. The eat-in kitchen offers stainless steel appliances, brand new Frigidaire refrigerator, and an abundance of natural light. Here you will also find a second powder room! Move up the second flight of stairs to find your spacious master suite with vaulted ceilings. This room boasts two walk-in closets and a five piece master bathroom! This level also contains two more sizable bedrooms, four piece hall bathroom, and closet space galore! Enjoy the deck off the back of the home, and fenced in yard backing to woods. As a member of the community, enjoy access to the clubhouse, resort-style swimming pool, and golf course! This home will not last long, schedule your tour today!
Location
State DE
County New Castle
Area South Of The Canal (30907)
Zoning S
Rooms
Other Rooms Living Room, Dining Room, Primary Bedroom, Bedroom 2, Bedroom 3, Kitchen, Den
Interior
Hot Water Natural Gas
Heating Forced Air
Cooling Central A/C
Fireplaces Number 1
Fireplace Y
Heat Source Natural Gas
Exterior
Parking Features Garage - Front Entry, Garage Door Opener
Garage Spaces 2.0
Water Access N
Accessibility None
Attached Garage 1
Total Parking Spaces 2
Garage Y
Building
Story 3
Foundation Slab
Sewer Public Sewer
Water Public
Architectural Style Colonial
Level or Stories 3
Additional Building Above Grade, Below Grade
New Construction N
Schools
Elementary Schools Old State
Middle Schools Meredith
High Schools Middletown
School District Appoquinimink
Others
Senior Community No
Tax ID 14-013.13-173
Ownership Fee Simple
SqFt Source Assessor
Acceptable Financing Cash, Conventional, FHA, USDA, VA
Listing Terms Cash, Conventional, FHA, USDA, VA
Financing Cash,Conventional,FHA,USDA,VA
Special Listing Condition Standard
Read Less Info
Want to know what your home might be worth? Contact us for a FREE valuation!

Our team is ready to help you sell your home for the highest possible price ASAP

Bought with Jason M Zang • Coldwell Banker Chesapeake Real Estate
"My job is to find and attract mastery-based agents to the office, protect the culture, and make sure everyone is happy! "







