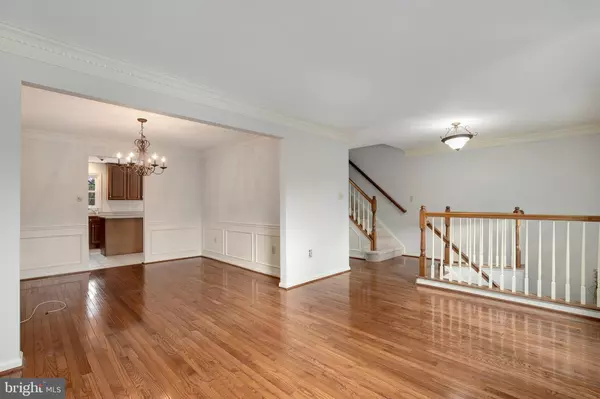$689,900
$689,900
For more information regarding the value of a property, please contact us for a free consultation.
3 Beds
4 Baths
2,310 SqFt
SOLD DATE : 04/01/2020
Key Details
Sold Price $689,900
Property Type Townhouse
Sub Type Interior Row/Townhouse
Listing Status Sold
Purchase Type For Sale
Square Footage 2,310 sqft
Price per Sqft $298
Subdivision Hahn Property
MLS Listing ID VAFX1113868
Sold Date 04/01/20
Style Colonial
Bedrooms 3
Full Baths 2
Half Baths 2
HOA Fees $112/mo
HOA Y/N Y
Abv Grd Liv Area 1,925
Originating Board BRIGHT
Year Built 1985
Annual Tax Amount $7,779
Tax Year 2019
Lot Size 1,760 Sqft
Acres 0.04
Property Description
STILL TAKING SHOWINGS . Stunning 4 levels and over 2300 square feet of living space in unbeatable Tysons location! MOVE-IN CONDITION! Just painted throughout with new carpet on upper level. Main level features formal living room, beautiful hardwoods, and dental molding. Formal dining room with wainscot . Gorgeous 40" cherry cabinets in table kitchen with stainless appliances, Silestone, and center island...opens to huge deck just been re-stained! Unbelievable 2-story master and loft with fireplace... gets amazing natural light through the 3 tall dormer windows. Fully finished walk-out lower level with 2nd fireplace. Sliding glass door open to fenced back yard. Recent HVAC , HWH , and double pane vinyl replacement windows. Guest parking spot right in front of your home plus plenty of street parking for entertaining. OPEN HOUSE CANCELLED
Location
State VA
County Fairfax
Zoning 212
Rooms
Other Rooms Living Room, Dining Room, Primary Bedroom, Bedroom 2, Bedroom 3, Loft, Recreation Room
Basement Full
Interior
Interior Features Carpet, Formal/Separate Dining Room, Upgraded Countertops, Wood Floors, Kitchen - Eat-In, Kitchen - Gourmet, Kitchen - Island, Kitchen - Table Space, Primary Bath(s)
Hot Water Electric
Heating Heat Pump(s)
Cooling Central A/C
Fireplaces Number 2
Fireplaces Type Wood
Equipment Dryer, Washer, Dishwasher, Disposal, Refrigerator, Built-In Microwave, Icemaker, Oven/Range - Electric, Stainless Steel Appliances
Fireplace Y
Window Features Double Pane,Replacement,Vinyl Clad
Appliance Dryer, Washer, Dishwasher, Disposal, Refrigerator, Built-In Microwave, Icemaker, Oven/Range - Electric, Stainless Steel Appliances
Heat Source Electric
Laundry Lower Floor
Exterior
Garage Garage - Front Entry
Garage Spaces 1.0
Waterfront N
Water Access N
Roof Type Architectural Shingle
Accessibility None
Parking Type Attached Garage, Driveway, On Street
Attached Garage 1
Total Parking Spaces 1
Garage Y
Building
Story 3+
Sewer Public Sewer
Water Public
Architectural Style Colonial
Level or Stories 3+
Additional Building Above Grade, Below Grade
New Construction N
Schools
Elementary Schools Freedom Hill
Middle Schools Kilmer
High Schools Marshall
School District Fairfax County Public Schools
Others
HOA Fee Include Common Area Maintenance,Snow Removal,Trash,Other
Senior Community No
Tax ID 0392 31 0003
Ownership Fee Simple
SqFt Source Estimated
Special Listing Condition Standard
Read Less Info
Want to know what your home might be worth? Contact us for a FREE valuation!

Our team is ready to help you sell your home for the highest possible price ASAP

Bought with John Peters • Compass

"My job is to find and attract mastery-based agents to the office, protect the culture, and make sure everyone is happy! "







