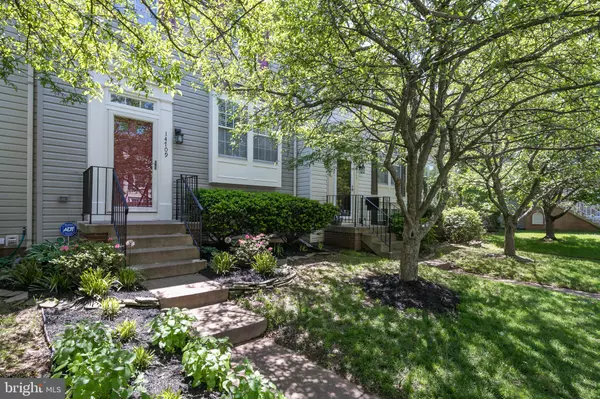$405,000
$400,000
1.3%For more information regarding the value of a property, please contact us for a free consultation.
3 Beds
4 Baths
1,526 SqFt
SOLD DATE : 08/05/2020
Key Details
Sold Price $405,000
Property Type Townhouse
Sub Type Interior Row/Townhouse
Listing Status Sold
Purchase Type For Sale
Square Footage 1,526 sqft
Price per Sqft $265
Subdivision Lifestyle At Sully Station
MLS Listing ID VAFX1131236
Sold Date 08/05/20
Style Other
Bedrooms 3
Full Baths 3
Half Baths 1
HOA Fees $104/mo
HOA Y/N Y
Abv Grd Liv Area 1,226
Originating Board BRIGHT
Year Built 1992
Annual Tax Amount $4,233
Tax Year 2020
Lot Size 1,500 Sqft
Acres 0.03
Property Description
Be sure to check out our video walkthrough! At last, a 1500+ sf townhome in Centreville with a kitchen large enough for a center island and updated with dark wood-stained cabinets, stainless steel appliances and granite counters. The eat-in dining area is classed up with a wall to wall built-in buffet that has additional pantry space and a large granite countertop where you can show off your bourbon collection and homemade charcuterie boards at your next neighborhood whiskey tasking party. In the mornings, you can grab your favorite coffee and relax in your favorite adirondack chair on this oversized deck, just outside your kitchen. This deck has views into your backyard and plenty of room to enjoy burgers al fresco on a cool evening where you can enjoy great conversation and relax with your family to the sound of rustling leaves.The bedroom layout has been well thought out by the builder. In order to avoid small secondary bedrooms, the builder opted to have two large bedrooms on the upper level and two full bathrooms. The Master bedroom has high cathedral ceilings and faces the back of the home for optimal privacy. The third bedroom is located in the lower level where there is another full bath. If you include the 1/2 bath on the main level, this townhome has 3 1/2 baths, something you don't see in many townhomes in this price range. That means less stair-walking and more scrubbing behind the ears for the whole family. There is also a utility room on the lowest level where you can do laundry and use for additional storage.The lower level walks out onto a covered patio and a private, fenced backyard. You will save water, money and time with the low maintenance xeriscaped landscaping design and can have your own farm to table concept using these custom built garden planters. The current owners gave you a head start and you can pick tomatoes, cucumbers or fresh cilantro for your next Taco Tuesday, or just see what type of wild flowers are in bloom that you can use for a nice table centerpiece.This townhome also has a new roof, is walking distance to the community pool and less than 3 miles from Hwy 28, Hwy 66 and many shopping plazas like the Field at Commonwealth, anchored by a Wegmans. This is an ideal townhome for anyone looking for a renovated kitchen, with full bathrooms on every level and a low-maintenance yard. Contact us for a private showing today.
Location
State VA
County Fairfax
Zoning 304
Direction North
Rooms
Basement Fully Finished, Rear Entrance, Walkout Level
Interior
Interior Features Breakfast Area, Built-Ins, Combination Kitchen/Dining, Family Room Off Kitchen, Kitchen - Eat-In, Kitchen - Island, Primary Bath(s), Upgraded Countertops, Tub Shower
Heating Central
Cooling Central A/C
Equipment Built-In Microwave, Dishwasher, Disposal, Dryer, Exhaust Fan, Oven/Range - Electric, Refrigerator, Stainless Steel Appliances, Washer
Furnishings No
Fireplace N
Window Features Double Pane
Appliance Built-In Microwave, Dishwasher, Disposal, Dryer, Exhaust Fan, Oven/Range - Electric, Refrigerator, Stainless Steel Appliances, Washer
Heat Source Natural Gas
Laundry Hookup, Lower Floor, Washer In Unit, Dryer In Unit
Exterior
Exterior Feature Deck(s), Patio(s)
Parking On Site 2
Fence Fully, Privacy, Rear, Wood
Amenities Available Basketball Courts, Community Center, Jog/Walk Path, Meeting Room, Pool - Outdoor, Tennis Courts, Tot Lots/Playground
Waterfront N
Water Access N
Roof Type Shingle
Accessibility None
Porch Deck(s), Patio(s)
Parking Type Off Street
Garage N
Building
Story 3
Sewer No Septic System, Public Sewer
Water Public
Architectural Style Other
Level or Stories 3
Additional Building Above Grade, Below Grade
New Construction N
Schools
Elementary Schools Deer Park
Middle Schools Stone
High Schools Westfield
School District Fairfax County Public Schools
Others
HOA Fee Include Snow Removal,Management,Pool(s)
Senior Community No
Tax ID 0541 17010065
Ownership Fee Simple
SqFt Source Assessor
Acceptable Financing Conventional, Cash, FHA, VA
Horse Property N
Listing Terms Conventional, Cash, FHA, VA
Financing Conventional,Cash,FHA,VA
Special Listing Condition Standard
Read Less Info
Want to know what your home might be worth? Contact us for a FREE valuation!

Our team is ready to help you sell your home for the highest possible price ASAP

Bought with Matthew M Chae • Keller Williams Fairfax Gateway

"My job is to find and attract mastery-based agents to the office, protect the culture, and make sure everyone is happy! "







