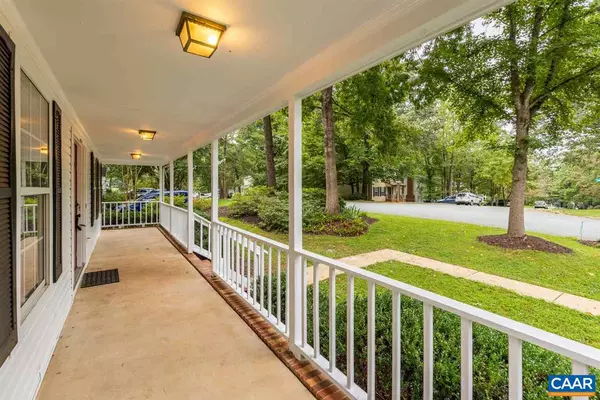$362,500
$375,000
3.3%For more information regarding the value of a property, please contact us for a free consultation.
4 Beds
3 Baths
1,824 SqFt
SOLD DATE : 11/30/2020
Key Details
Sold Price $362,500
Property Type Single Family Home
Sub Type Detached
Listing Status Sold
Purchase Type For Sale
Square Footage 1,824 sqft
Price per Sqft $198
Subdivision Forest Lakes
MLS Listing ID 608459
Sold Date 11/30/20
Style Colonial
Bedrooms 4
Full Baths 2
Half Baths 1
Condo Fees $54
HOA Fees $88/qua
HOA Y/N Y
Abv Grd Liv Area 1,824
Originating Board CAAR
Year Built 1989
Annual Tax Amount $2,925
Tax Year 2020
Lot Size 0.300 Acres
Acres 0.3
Property Description
Spacious home in amenity-filled Forest Lakes. Newly refinished maple hardwood floors run through the main level, which includes a bonus front room that can be used as a formal living room, playroom, or home office to accommodate today's lifestyle. Enjoy the wood-burning fireplace in the family room or walk out onto the rear deck to access the large, level, and fenced backyard, perfect for play and entertaining. Four bedrooms upstairs highlighted by an owner's suite with vaulted ceiling, walk-in closet, and attached bathroom. Ample closet space throughout, in addition to an exterior shed.,Granite Counter,Maple Cabinets,Wood Cabinets,Fireplace in Family Room
Location
State VA
County Albemarle
Zoning R-1
Rooms
Other Rooms Living Room, Dining Room, Primary Bedroom, Kitchen, Family Room, Foyer, Laundry, Primary Bathroom, Full Bath, Half Bath, Additional Bedroom
Interior
Interior Features Walk-in Closet(s), Kitchen - Eat-In
Heating Central, Forced Air
Cooling Central A/C
Flooring Carpet, Hardwood, Marble
Fireplaces Number 1
Fireplaces Type Wood
Equipment Washer/Dryer Hookups Only, Dishwasher, Disposal, Oven/Range - Electric, Microwave
Fireplace Y
Window Features Screens,Vinyl Clad
Appliance Washer/Dryer Hookups Only, Dishwasher, Disposal, Oven/Range - Electric, Microwave
Exterior
Exterior Feature Deck(s), Porch(es)
Amenities Available Club House, Tot Lots/Playground, Tennis Courts, Lake, Swimming Pool, Soccer Field, Jog/Walk Path
View Other, Garden/Lawn
Roof Type Architectural Shingle
Accessibility None
Porch Deck(s), Porch(es)
Garage N
Building
Lot Description Level, Sloping
Story 2
Foundation Brick/Mortar, Crawl Space
Sewer Public Sewer
Water Public
Architectural Style Colonial
Level or Stories 2
Additional Building Above Grade, Below Grade
Structure Type High
New Construction N
Schools
Elementary Schools Baker-Butler
Middle Schools Sutherland
High Schools Albemarle
School District Albemarle County Public Schools
Others
HOA Fee Include Common Area Maintenance,Insurance,Pool(s),Management,Trash
Ownership Other
Security Features Security System,Smoke Detector
Special Listing Condition Standard
Read Less Info
Want to know what your home might be worth? Contact us for a FREE valuation!

Our team is ready to help you sell your home for the highest possible price ASAP

Bought with Unrepresented Buyer • UnrepresentedBuyer

"My job is to find and attract mastery-based agents to the office, protect the culture, and make sure everyone is happy! "






