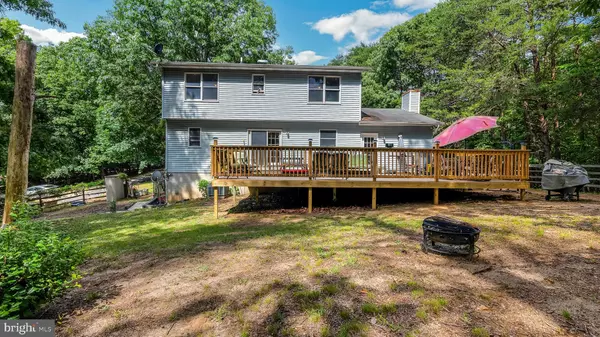$355,000
$349,899
1.5%For more information regarding the value of a property, please contact us for a free consultation.
4 Beds
4 Baths
3,051 SqFt
SOLD DATE : 08/09/2021
Key Details
Sold Price $355,000
Property Type Single Family Home
Sub Type Detached
Listing Status Sold
Purchase Type For Sale
Square Footage 3,051 sqft
Price per Sqft $116
Subdivision Brianwood
MLS Listing ID MDCA183114
Sold Date 08/09/21
Style Cape Cod
Bedrooms 4
Full Baths 3
Half Baths 1
HOA Y/N N
Abv Grd Liv Area 1,773
Originating Board BRIGHT
Year Built 1990
Annual Tax Amount $3,268
Tax Year 2021
Lot Size 1.460 Acres
Acres 1.46
Property Description
A cute Cape Cod with a great location right on a cul-de-sac. Inviting front porch, perfect for those rocking chairs! Spacious Family Room that leads to a huge deck. Owners expanded the original deck and now you have a two tiered space for your outdoor living! Large fenced in backyard with a shed for all of your holiday decor. Main level Master bedroom with attached bath. Upstairs offers two oversized bedrooms and a full bath. This home offers a ton of storage throughout. Need another living space for a family member or friend? Looking to rent out a space? This Cape offers a full basement with one official bedroom and another room that could be used as a bedroom, office/craft/ or exercise room. Full Kitchen, full bath and a full living area! Lower level needs some finishing and TLC but the bones are there and is the perfect extra space! Seller to provide a $2,000 credit to the buyers for new counters in the Kitchen!This is a MUST SEE and won't last!
Location
State MD
County Calvert
Zoning R
Rooms
Basement Full, Outside Entrance, Side Entrance
Main Level Bedrooms 1
Interior
Hot Water Electric
Heating Heat Pump(s)
Cooling Heat Pump(s)
Fireplaces Number 1
Heat Source Electric
Exterior
Water Access N
Accessibility None
Garage N
Building
Story 3
Sewer Community Septic Tank, Private Septic Tank
Water Well
Architectural Style Cape Cod
Level or Stories 3
Additional Building Above Grade, Below Grade
New Construction N
Schools
Elementary Schools Dowell
Middle Schools Southern
High Schools Patuxent
School District Calvert County Public Schools
Others
Senior Community No
Tax ID 0501200917
Ownership Fee Simple
SqFt Source Assessor
Acceptable Financing Cash, Conventional, FHA, USDA
Listing Terms Cash, Conventional, FHA, USDA
Financing Cash,Conventional,FHA,USDA
Special Listing Condition Standard
Read Less Info
Want to know what your home might be worth? Contact us for a FREE valuation!

Our team is ready to help you sell your home for the highest possible price ASAP

Bought with Kimberly Hayes • CENTURY 21 New Millennium
"My job is to find and attract mastery-based agents to the office, protect the culture, and make sure everyone is happy! "







