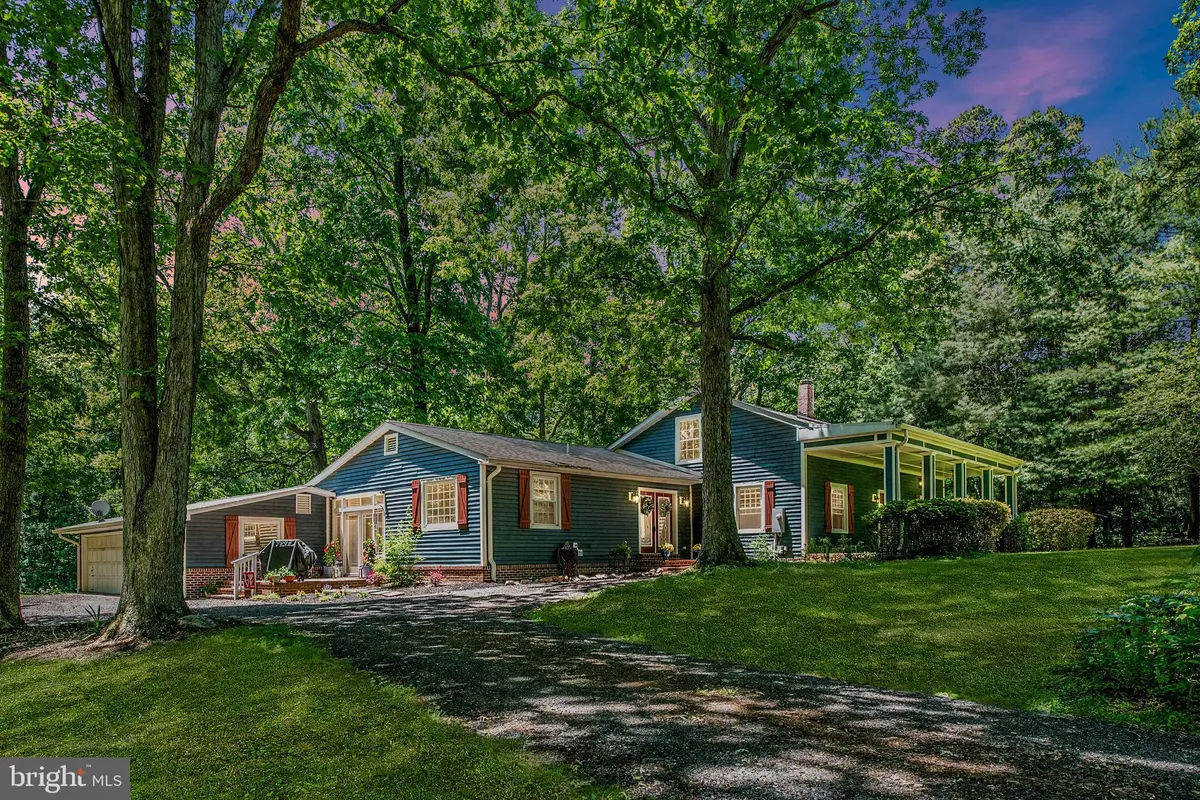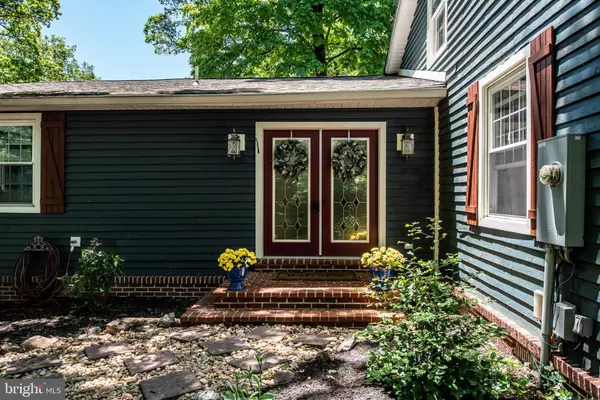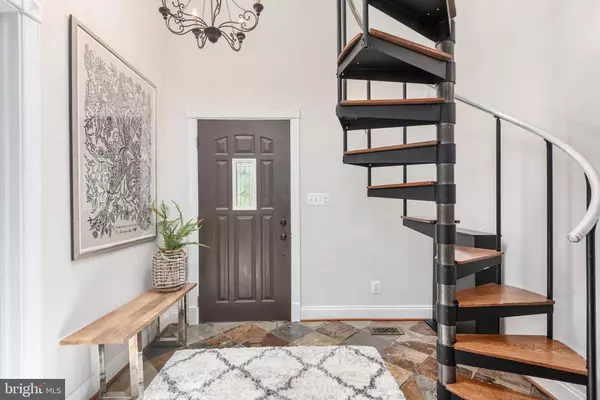$475,000
$435,000
9.2%For more information regarding the value of a property, please contact us for a free consultation.
4 Beds
3 Baths
3,095 SqFt
SOLD DATE : 06/30/2020
Key Details
Sold Price $475,000
Property Type Single Family Home
Sub Type Detached
Listing Status Sold
Purchase Type For Sale
Square Footage 3,095 sqft
Price per Sqft $153
Subdivision Walnut Ridge
MLS Listing ID VAST222244
Sold Date 06/30/20
Style Ranch/Rambler
Bedrooms 4
Full Baths 2
Half Baths 1
HOA Y/N N
Abv Grd Liv Area 3,095
Originating Board BRIGHT
Year Built 1947
Annual Tax Amount $4,116
Tax Year 2019
Lot Size 3.038 Acres
Acres 3.04
Property Description
Welcome Home!! Gorgeous 3 acres of prime North Stafford property with historical charm! The laundry room is housed in the original well house, with wide original plank floors that was connected to the main house. A wall of sliding doors extends along the entire backside of the house, through the living room and into the master bedroom, allowing the expansive backyard to feel like an extension of the house, and the beautiful vaulted living room connects to the master bedroom s sitting room with a set of French doors. In the kitchen and master sitting room, you will find two working/decorative woodstoves that provide warmth and charm for this renovated farmhouse. The custom kitchen boasts beautiful upgraded granite with an extra-special piece topping the enormous island, wood plank ceiling, large six-burner gas cooktop with two convection ovens, trash compactor, built-in recycling bins, and a massive island that houses a pull-out microwave. This custom kitchen leads to a four-car garage with a work section that contains built-in cabinets/countertop and even a greenhouse at the end of it! The mudroom off the kitchen is built with a faucet to make the perfect dog washing/kid washing station that is fully tiled and leads outside to a stamped concrete sidewalk, a partly wooded backyard, and a playground; perfect for a friendly game of kickball or outdoor movie night. The large deck opens up off the living room, creating easy flow between the outdoor living space and the indoor one, making this home (with its stunning kitchen!) perfect for entertaining. The upstairs features two extra-large bedrooms connected by a Jack and Jill bathroom that has special grid windows overlooking the backyard! This home is assigned to the desirable Margaret Brent/Mountain View school district and sits strategically for a smooth drive to 95 or the back way to Manassas/Chantilly/Tysons area of NOVA. Great country setting, yet prime location for local living AND commuting! Upgrades include: brand new HVAC, brand new septic with a larger tank, the entire house has been repainted in the last 2 years, new carpet in the office/downstairs bedroom. Don't miss out on the beautiful charming home!!!
Location
State VA
County Stafford
Zoning A1
Rooms
Main Level Bedrooms 2
Interior
Interior Features Carpet, Ceiling Fan(s), Chair Railings, Crown Moldings, Entry Level Bedroom, Formal/Separate Dining Room, Kitchen - Gourmet, Kitchen - Island, Primary Bath(s), Pantry, Recessed Lighting, Spiral Staircase, Upgraded Countertops, Wood Floors, Wood Stove, Dining Area, Skylight(s), Tub Shower, Wainscotting, Other, Built-Ins
Heating Forced Air
Cooling Central A/C, Ceiling Fan(s)
Flooring Carpet, Ceramic Tile, Hardwood, Slate
Equipment Built-In Microwave, Dryer, Washer, Dishwasher, Disposal, Refrigerator, Icemaker, Stove, Trash Compactor, Oven - Wall, Built-In Range, Oven - Double, Six Burner Stove, Stainless Steel Appliances
Window Features Skylights,Green House
Appliance Built-In Microwave, Dryer, Washer, Dishwasher, Disposal, Refrigerator, Icemaker, Stove, Trash Compactor, Oven - Wall, Built-In Range, Oven - Double, Six Burner Stove, Stainless Steel Appliances
Heat Source Electric
Exterior
Exterior Feature Deck(s), Porch(es)
Parking Features Garage - Side Entry
Garage Spaces 4.0
Water Access N
Roof Type Shingle,Composite
Accessibility None
Porch Deck(s), Porch(es)
Attached Garage 4
Total Parking Spaces 4
Garage Y
Building
Story 1.5
Sewer Septic = # of BR
Water Private, Well
Architectural Style Ranch/Rambler
Level or Stories 1.5
Additional Building Above Grade, Below Grade
New Construction N
Schools
Elementary Schools Margaret Brent
Middle Schools A.G. Wright
High Schools Mountain View
School District Stafford County Public Schools
Others
Senior Community No
Tax ID 8D- -2 - -13
Ownership Fee Simple
SqFt Source Assessor
Special Listing Condition Standard
Read Less Info
Want to know what your home might be worth? Contact us for a FREE valuation!

Our team is ready to help you sell your home for the highest possible price ASAP

Bought with Sheila A Zelghi • Samson Properties

"My job is to find and attract mastery-based agents to the office, protect the culture, and make sure everyone is happy! "







