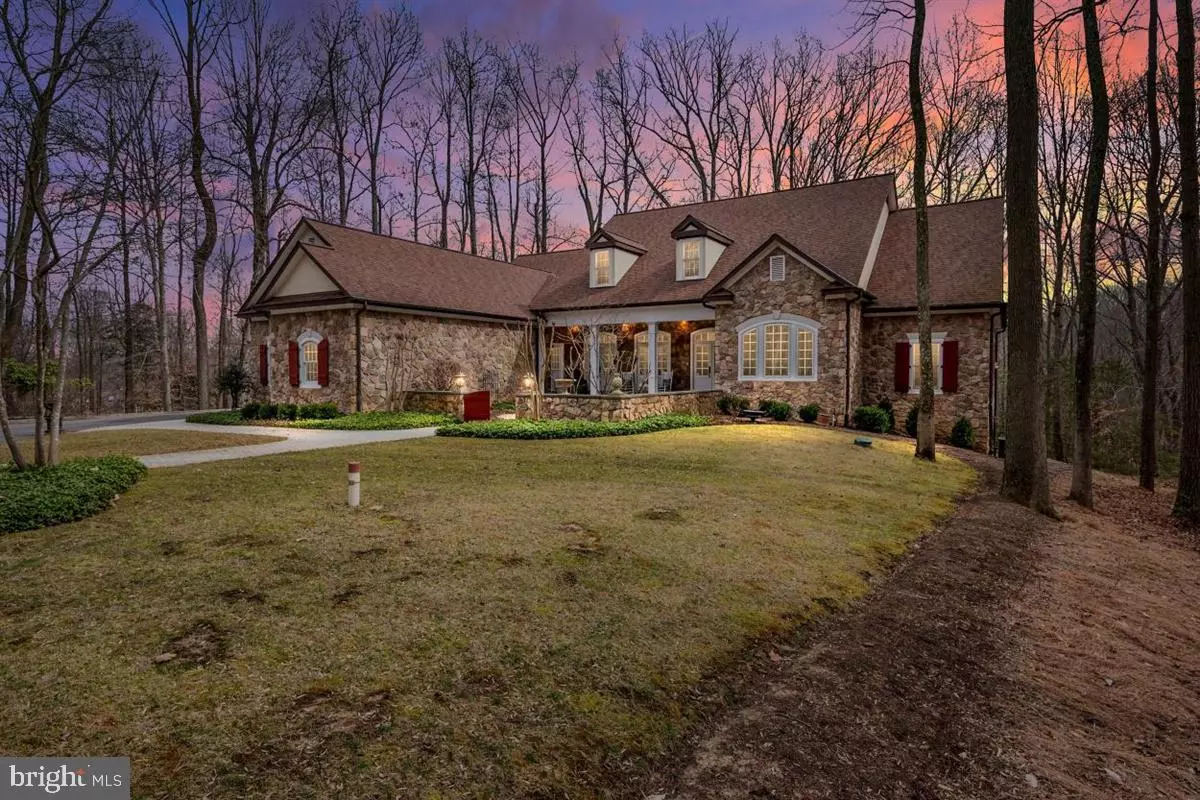$1,199,000
$1,224,500
2.1%For more information regarding the value of a property, please contact us for a free consultation.
5 Beds
5 Baths
7,000 SqFt
SOLD DATE : 07/01/2020
Key Details
Sold Price $1,199,000
Property Type Single Family Home
Sub Type Detached
Listing Status Sold
Purchase Type For Sale
Square Footage 7,000 sqft
Price per Sqft $171
Subdivision Belvoir Farms
MLS Listing ID MDAA426588
Sold Date 07/01/20
Style Coastal,Villa
Bedrooms 5
Full Baths 4
Half Baths 1
HOA Fees $66/ann
HOA Y/N Y
Abv Grd Liv Area 4,958
Originating Board BRIGHT
Year Built 2002
Annual Tax Amount $13,183
Tax Year 2020
Lot Size 1.210 Acres
Acres 1.21
Property Description
A very private estate in Belvoir Farms. Enjoy the brilliance of water accessible living in the comfort and tradition of an established community. Set back on its own private drive among the trees, this captivating property has all the essentials. A Master suite on the main level with a 3 season master porch, a secluded guest wing with private living area. Upstairs includes 2 bedrooms or a 400+ sqft media room, 500+ sqft office space and a 100 sqft sitting area. The bottom floor boasts a full bar, pool table, gym, ping pong room and infrared sauna and wine cellar. Every view from this home is a contemplation of its own, plan a private showing and see this exclusive property while you can. Conveniently located between DC and Baltimore and only 18 miles from BWI airport. It is also a stone s throw from the newly renovated Eisenhower Golf course. Boat slip available at gated community pier and storage/kayack area.
Location
State MD
County Anne Arundel
Zoning RA
Direction Northwest
Rooms
Basement Partially Finished, Side Entrance
Main Level Bedrooms 3
Interior
Interior Features Bar, Ceiling Fan(s), Kitchen - Gourmet, Sauna, Bathroom - Soaking Tub, Water Treat System
Hot Water 60+ Gallon Tank
Cooling Central A/C, Ductless/Mini-Split
Flooring Hardwood
Fireplaces Number 1
Fireplaces Type Brick
Fireplace Y
Heat Source Propane - Owned
Exterior
Parking Features Additional Storage Area, Garage - Side Entry
Garage Spaces 3.0
Amenities Available Boat Dock/Slip, Boat Ramp, Pier/Dock, Water/Lake Privileges
Water Access N
Roof Type Architectural Shingle
Accessibility None
Attached Garage 3
Total Parking Spaces 3
Garage Y
Building
Story 3
Sewer Community Septic Tank, Private Septic Tank
Water Well
Architectural Style Coastal, Villa
Level or Stories 3
Additional Building Above Grade, Below Grade
Structure Type Cathedral Ceilings
New Construction N
Schools
Elementary Schools South Shore
Middle Schools Old Mill Middle South
High Schools Old Mill
School District Anne Arundel County Public Schools
Others
HOA Fee Include Common Area Maintenance,Pier/Dock Maintenance,Management,Recreation Facility,Trash
Senior Community No
Tax ID 020206090061496
Ownership Fee Simple
SqFt Source Estimated
Acceptable Financing Cash, Conventional, Private
Horse Property N
Listing Terms Cash, Conventional, Private
Financing Cash,Conventional,Private
Special Listing Condition Standard
Read Less Info
Want to know what your home might be worth? Contact us for a FREE valuation!

Our team is ready to help you sell your home for the highest possible price ASAP

Bought with NON MEMBER • Non Subscribing Office
"My job is to find and attract mastery-based agents to the office, protect the culture, and make sure everyone is happy! "







