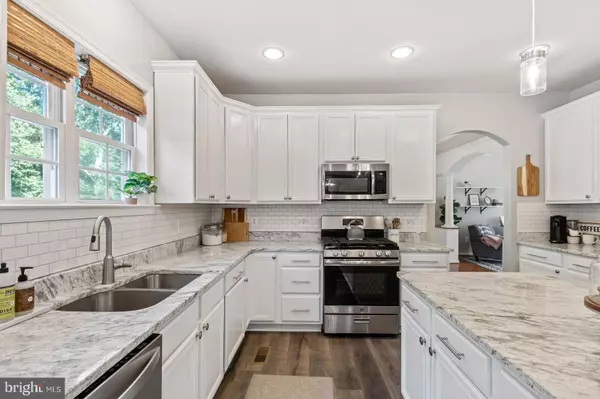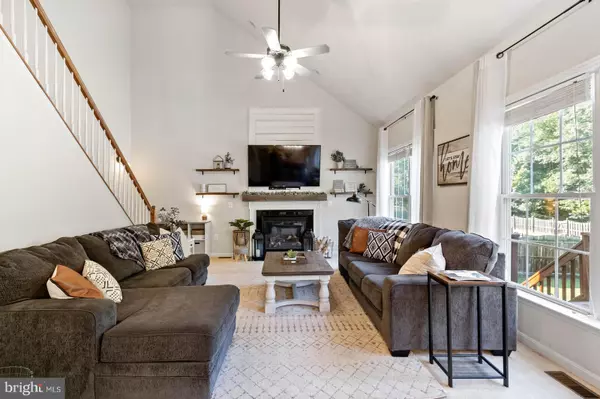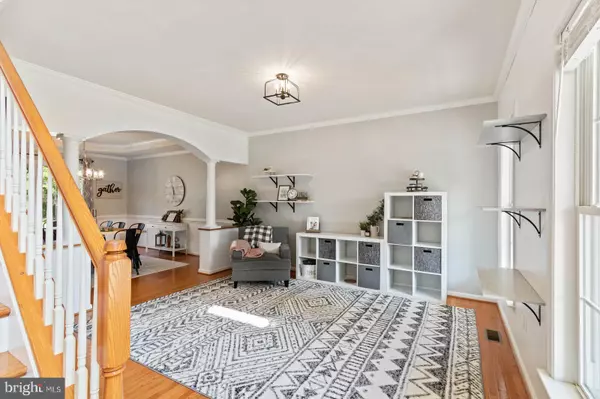$500,000
$525,000
4.8%For more information regarding the value of a property, please contact us for a free consultation.
4 Beds
3 Baths
3,047 SqFt
SOLD DATE : 09/13/2021
Key Details
Sold Price $500,000
Property Type Single Family Home
Sub Type Detached
Listing Status Sold
Purchase Type For Sale
Square Footage 3,047 sqft
Price per Sqft $164
Subdivision Pelham'S Crossing West
MLS Listing ID VASP2001700
Sold Date 09/13/21
Style Colonial
Bedrooms 4
Full Baths 2
Half Baths 1
HOA Fees $47/mo
HOA Y/N Y
Abv Grd Liv Area 3,047
Originating Board BRIGHT
Year Built 2004
Annual Tax Amount $2,507
Tax Year 2017
Lot Size 0.344 Acres
Acres 0.34
Property Description
Beautiful newly updated 4 bed, 2.5 bath Colonial centrally located to I-95, VRE, Hospital, shopping, restaurants & so much more!! This home is ready for new owners and with all the recent upgrades that this home has to offer you'll want to call it "home"! huge 2 story open foyer and dual front and rear staircasing leads to the upper level and large rooms and wide halls leads to the bedrooms and MBR SUITE with Tray Ceiling WIC and Master Bath Suite. Sliding glass door off breakfast nook leads out to the extra large sun deck with front and rear stairs leading down to huge flat fenced in rear yard with privacy fence and backing to large wooded area. The unfinished basement with RI Bath has walk up steps that leads to the backyard as well and all the space in basement for future rec room, man cave, full bath , game room and bedroom.. lots of room. This home has first floor fam room with cathedral ceiling and gas fireplace and staircasing leading upstairs while overlooking family room. Huge Living room and Dining room with hardwoods chair railing & crown molding and awesome columns separating the rooms.. Awesome open floor plan and also a Den/Study/Office all on the Main Level. Gas heating and dual zone heating and cooling as well . Wow check out the Country Porch and great for early morning coffee and enjoy the sundeck with lots of shade in the evening.. The pool is waiting for you to install and you got it all. The list goes on and on and you will not be disappointed in touring this Beautiful Well Maintained Home. Please note Seller is willing to RENT BACK while their new home is being Built... Call Lister for more details and take possession of this Super Nice Home.. You will not be disappointed.. Within literally 5 minutes of the VRE COMMUTER RAIL STATION and 5 minutes to lovely historical downtown Fredericksburg. Schedule your showing now and just maybe your client will own this Beautiful Home. Showings Start Saturday morning so schedule today !!
Location
State VA
County Spotsylvania
Zoning R2
Rooms
Other Rooms Living Room, Dining Room, Primary Bedroom, Sitting Room, Bedroom 2, Bedroom 3, Bedroom 4, Kitchen, Family Room, Den, Basement, Foyer, Breakfast Room, Primary Bathroom, Full Bath
Basement Full, Rear Entrance, Walkout Stairs, Unfinished, Space For Rooms, Outside Entrance, Interior Access
Interior
Interior Features Attic, Breakfast Area, Carpet, Ceiling Fan(s), Chair Railings, Combination Kitchen/Dining, Dining Area, Double/Dual Staircase, Floor Plan - Traditional, Crown Moldings, Formal/Separate Dining Room, Kitchen - Island, Kitchen - Gourmet, Primary Bath(s), Recessed Lighting, Upgraded Countertops, Walk-in Closet(s), Window Treatments
Hot Water Natural Gas
Heating Heat Pump(s)
Cooling Central A/C
Flooring Carpet, Vinyl, Hardwood
Fireplaces Number 1
Fireplaces Type Fireplace - Glass Doors, Gas/Propane, Mantel(s)
Equipment Built-In Microwave, Built-In Range, Dishwasher, Refrigerator, Water Heater, Oven/Range - Gas, Icemaker, Washer/Dryer Hookups Only
Fireplace Y
Appliance Built-In Microwave, Built-In Range, Dishwasher, Refrigerator, Water Heater, Oven/Range - Gas, Icemaker, Washer/Dryer Hookups Only
Heat Source Natural Gas
Laundry Hookup
Exterior
Exterior Feature Deck(s), Porch(es)
Parking Features Garage - Front Entry, Garage Door Opener
Garage Spaces 2.0
Fence Rear, Wood, Picket
Water Access N
Roof Type Asphalt
Accessibility None
Porch Deck(s), Porch(es)
Attached Garage 2
Total Parking Spaces 2
Garage Y
Building
Lot Description Backs to Trees
Story 3
Sewer Public Sewer
Water Public
Architectural Style Colonial
Level or Stories 3
Additional Building Above Grade, Below Grade
Structure Type 9'+ Ceilings,2 Story Ceilings,Dry Wall,High,Tray Ceilings,Vaulted Ceilings
New Construction N
Schools
Elementary Schools Lee Hill
Middle Schools Thornburg
High Schools Massaponax
School District Spotsylvania County Public Schools
Others
Pets Allowed Y
HOA Fee Include Snow Removal,Trash
Senior Community No
Tax ID 37J4-12-
Ownership Fee Simple
SqFt Source Assessor
Security Features Main Entrance Lock,Smoke Detector
Acceptable Financing Cash, Conventional, FHA, VA, VHDA
Listing Terms Cash, Conventional, FHA, VA, VHDA
Financing Cash,Conventional,FHA,VA,VHDA
Special Listing Condition Standard
Pets Allowed Dogs OK, Cats OK
Read Less Info
Want to know what your home might be worth? Contact us for a FREE valuation!

Our team is ready to help you sell your home for the highest possible price ASAP

Bought with Jason S Hasselius • Samson Properties
"My job is to find and attract mastery-based agents to the office, protect the culture, and make sure everyone is happy! "







