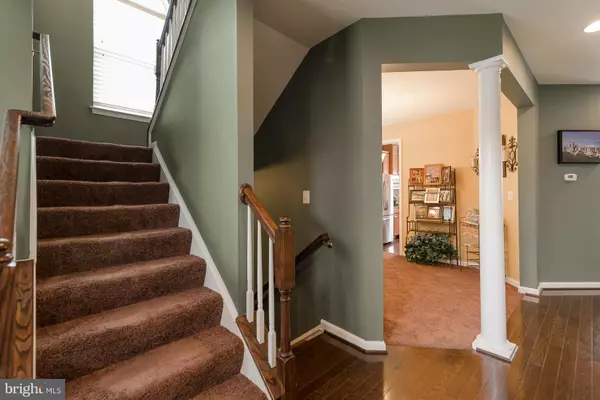$419,900
$419,900
For more information regarding the value of a property, please contact us for a free consultation.
4 Beds
3 Baths
3,290 SqFt
SOLD DATE : 06/01/2020
Key Details
Sold Price $419,900
Property Type Single Family Home
Sub Type Detached
Listing Status Sold
Purchase Type For Sale
Square Footage 3,290 sqft
Price per Sqft $127
Subdivision Village Of Idlewild
MLS Listing ID VAFB116576
Sold Date 06/01/20
Style Colonial
Bedrooms 4
Full Baths 2
Half Baths 1
HOA Fees $118/mo
HOA Y/N Y
Abv Grd Liv Area 2,360
Originating Board BRIGHT
Year Built 2013
Annual Tax Amount $3,066
Tax Year 2018
Lot Size 6,275 Sqft
Acres 0.14
Property Description
Welcome home to 1406 Idlewild Boulevard!! This one-owner home in sought-after Village of Idlewild has been impeccably maintained and gently used. Enjoy your morning coffee overlooking the woods on your large 14x18 low maintenance deck (composite flooring and white vinyl rails) or custom back patio that spans the entire width of the home. The inviting family room includes an impressive stone fireplace that reaches 12' to the custom painted coffered ceiling with speakers. The kitchen includes granite countertops, hardwood floors, and stainless steel appliances. Upstairs, enter through the double doors to the large owner's suite that includes a tray ceiling with ceiling fan, two walk-in closets, and an attached owner's bath with large soaking tub, stand alone shower, double vanities, and upgraded ceramic. No more carrying laundry up and down stairs--the laundry room is conveniently located upstairs. The basement has 9' ceilings with a finished recreation room with speakers in the ceiling leading to the walk-out door and expansive patio. An additional finished room in the basement could be used as a media room or additional bedroom. The Village has many great amenities to include clubhouse with swimming pool and fitness center, walking trails, tot lots, and tennis courts (all included with the HOA fee to include trash and recycling). The Village is also very conveniently located--Close to 95, central park, downtown Fredericksburg, and the VRE station in downtown--as a city resident parking is free at the downtown VRE station. Shuttle buses also run to the VRE station so you could commute without getting in your car. A gorgeous home in a very desirable community with great amenities and close to everything. A MUST SEE!!
Location
State VA
County Fredericksburg City
Zoning PDR
Rooms
Basement Full
Interior
Interior Features Attic, Family Room Off Kitchen, Kitchen - Gourmet, Kitchen - Island, Breakfast Area, Primary Bath(s), Chair Railings, Upgraded Countertops, Crown Moldings, Window Treatments, Wood Floors, Floor Plan - Open
Hot Water Natural Gas
Heating Forced Air
Cooling Central A/C
Fireplaces Number 1
Equipment Washer/Dryer Hookups Only, Dishwasher, Disposal, Microwave, Oven/Range - Gas, Refrigerator
Fireplace Y
Appliance Washer/Dryer Hookups Only, Dishwasher, Disposal, Microwave, Oven/Range - Gas, Refrigerator
Heat Source Natural Gas
Exterior
Parking Features Garage - Front Entry, Garage Door Opener
Garage Spaces 2.0
Amenities Available Club House, Common Grounds, Exercise Room, Jog/Walk Path, Pool - Outdoor, Tennis Courts, Tot Lots/Playground
Water Access N
Accessibility None
Attached Garage 2
Total Parking Spaces 2
Garage Y
Building
Story 3+
Sewer Public Sewer
Water Public
Architectural Style Colonial
Level or Stories 3+
Additional Building Above Grade, Below Grade
New Construction N
Schools
School District Fredericksburg City Public Schools
Others
HOA Fee Include Pool(s),Snow Removal
Senior Community No
Tax ID 7778-19-5063
Ownership Fee Simple
SqFt Source Estimated
Special Listing Condition Standard
Read Less Info
Want to know what your home might be worth? Contact us for a FREE valuation!

Our team is ready to help you sell your home for the highest possible price ASAP

Bought with Tim Crews • EXP Realty, LLC
"My job is to find and attract mastery-based agents to the office, protect the culture, and make sure everyone is happy! "







