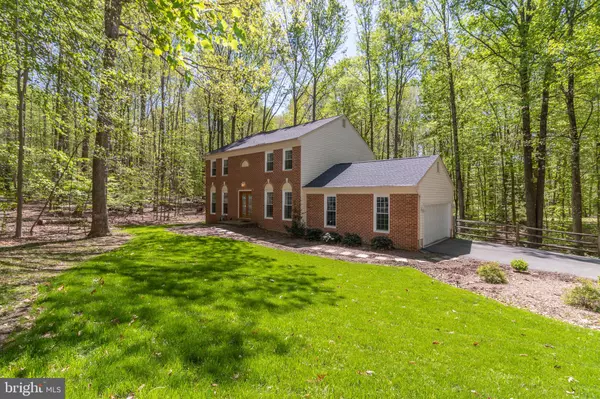$779,000
$779,000
For more information regarding the value of a property, please contact us for a free consultation.
4 Beds
4 Baths
3,500 SqFt
SOLD DATE : 08/07/2020
Key Details
Sold Price $779,000
Property Type Single Family Home
Sub Type Detached
Listing Status Sold
Purchase Type For Sale
Square Footage 3,500 sqft
Price per Sqft $222
Subdivision Fountainhead
MLS Listing ID VAFX1111258
Sold Date 08/07/20
Style Colonial
Bedrooms 4
Full Baths 3
Half Baths 1
HOA Y/N N
Abv Grd Liv Area 2,377
Originating Board BRIGHT
Year Built 1983
Annual Tax Amount $8,009
Tax Year 2020
Lot Size 2.999 Acres
Acres 3.0
Property Description
Get away from the crush of a subdivision to enjoy 3 heavily wooded acres in a close in Fairfax Station location! Easy access everywhere! Fresh paint, updated baths and kitchen, hardwood flooring, big finished walk out basement, This classic, brick front, 4 bedroom 3-1/2 bath Colonial with a two-car side loading garage is located in the rolling equestrian countryside of Fairfax Station, Virginia just outside the beltway of Washington, D.C. It's meticulously maintained and spaciously appealing with approximately 3,500 square feet of well-designed living space on three levels. This beautiful home features two (2) masonry fireplaces (one with gas insert), a spacious Family room with French doors to an entertainment deck and wooded private yard, plus, a finished walkout basement to fenced area and wooded backyard. Granite Kitchen, Huge Master Suite with Sitting room and Workshop! The private mature setting and yard will appeal to the most discerning buyer. Close to Fountainhead Park for rowing, biking and hiking- Great Location! With the nearby commuting corridors of I-95, Route 66, Route 123, and the Fairfax County Parkway, it is an easy commute into DC and throughout Northern Virginia. Equidistant to Reagan National and Washington Dulles Airports. Plus, the Springfield Metro/VRE and the Burke VRE are close by. You will love coming home to this peaceful and tranquil oasis, a retreat from today's hectic lifestyle!
Location
State VA
County Fairfax
Zoning 030
Rooms
Other Rooms Living Room, Dining Room, Primary Bedroom, Sitting Room, Bedroom 2, Bedroom 3, Bedroom 4, Kitchen, Family Room, Foyer, Laundry, Recreation Room, Storage Room, Hobby Room, Primary Bathroom, Full Bath
Basement Full, Connecting Stairway, Fully Finished, Heated, Walkout Stairs, Workshop
Interior
Interior Features Attic, Breakfast Area, Butlers Pantry, Carpet, Ceiling Fan(s), Chair Railings, Crown Moldings, Family Room Off Kitchen, Floor Plan - Traditional, Formal/Separate Dining Room, Pantry, Recessed Lighting, Walk-in Closet(s), Kitchen - Eat-In, Wood Floors
Hot Water Electric
Heating Heat Pump(s)
Cooling Central A/C, Ceiling Fan(s)
Fireplaces Number 2
Fireplaces Type Brick, Gas/Propane, Mantel(s), Wood
Equipment Built-In Microwave, Cooktop, Dishwasher, Disposal, Oven - Wall, Range Hood, Refrigerator, Washer, Dryer - Electric, Water Heater
Fireplace Y
Window Features Double Pane,Screens,Vinyl Clad
Appliance Built-In Microwave, Cooktop, Dishwasher, Disposal, Oven - Wall, Range Hood, Refrigerator, Washer, Dryer - Electric, Water Heater
Heat Source Electric
Laundry Main Floor
Exterior
Exterior Feature Deck(s)
Garage Garage - Side Entry, Garage Door Opener
Garage Spaces 2.0
Fence Rear
Waterfront N
Water Access N
View Garden/Lawn, Trees/Woods
Roof Type Architectural Shingle
Accessibility None
Porch Deck(s)
Parking Type Attached Garage, Driveway
Attached Garage 2
Total Parking Spaces 2
Garage Y
Building
Story 3
Sewer Septic = # of BR
Water Well
Architectural Style Colonial
Level or Stories 3
Additional Building Above Grade, Below Grade
Structure Type Dry Wall
New Construction N
Schools
Elementary Schools Sangster
Middle Schools Lake Braddock Secondary School
High Schools Lake Braddock
School District Fairfax County Public Schools
Others
Senior Community No
Tax ID 0961 07 0029A
Ownership Fee Simple
SqFt Source Estimated
Special Listing Condition Standard
Read Less Info
Want to know what your home might be worth? Contact us for a FREE valuation!

Our team is ready to help you sell your home for the highest possible price ASAP

Bought with Jillian Keck Hogan • McEnearney Associates, Inc.

"My job is to find and attract mastery-based agents to the office, protect the culture, and make sure everyone is happy! "







