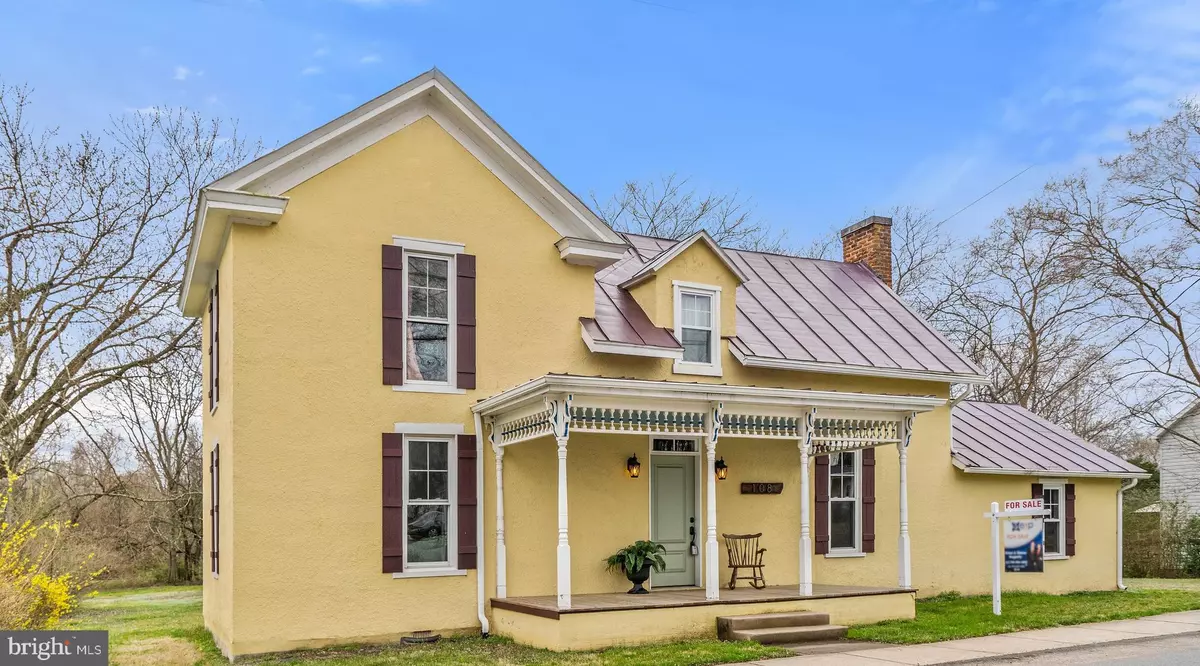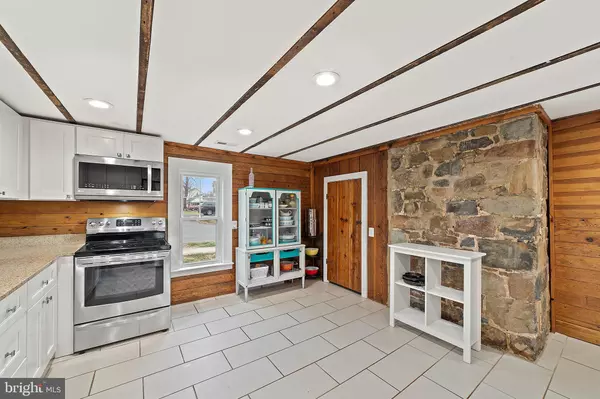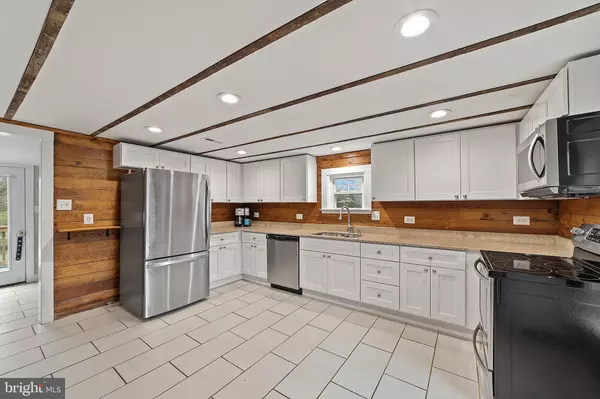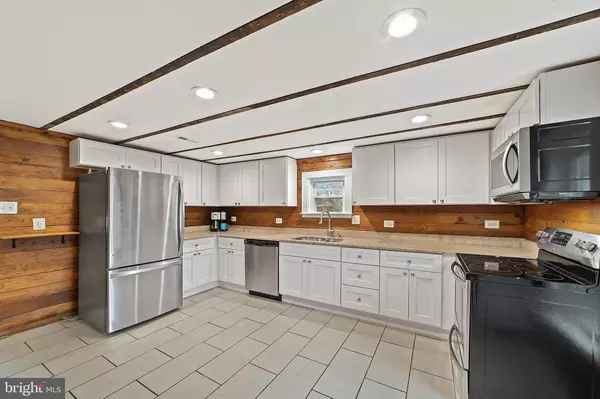$345,000
$349,000
1.1%For more information regarding the value of a property, please contact us for a free consultation.
3 Beds
3 Baths
1,736 SqFt
SOLD DATE : 05/13/2021
Key Details
Sold Price $345,000
Property Type Single Family Home
Sub Type Detached
Listing Status Sold
Purchase Type For Sale
Square Footage 1,736 sqft
Price per Sqft $198
Subdivision None Available
MLS Listing ID VAFQ169626
Sold Date 05/13/21
Style Farmhouse/National Folk
Bedrooms 3
Full Baths 2
Half Baths 1
HOA Y/N N
Abv Grd Liv Area 1,736
Originating Board BRIGHT
Year Built 1939
Annual Tax Amount $2,481
Tax Year 2020
Lot Size 8,947 Sqft
Acres 0.21
Property Description
NEW PRICE!!! Authentic Modern Farmhouse. The main house built 1850 / added on 1893 / new porch and renovation 2017! Historic home completely remodeled with all the charm and character of 19th century craftsmanship. Updated in 2017, new electric, plumbing, HVAC, Nest thermostats, USB ports, LED lighting and original Heart Pine floors in most rooms. Main level primary bedroom with pine flooring, Living Room with wood burning fireplace! Quaint dining room with tile flooring off of living room. Step down from an original wood threshold to the open kitchen with recessed lighting, stainless steel appliances, granite counters and exposed wall of stone from the original house! The upper level features 2 private bedrooms with wood flooring that share a large updated bathroom. Enjoy the charm and character of this modernized farmhouse while relaxing on the covered front porch!
Location
State VA
County Fauquier
Zoning SD
Rooms
Other Rooms Living Room, Dining Room, Primary Bedroom, Bedroom 2, Kitchen, Bedroom 1, Laundry, Bathroom 1, Primary Bathroom
Main Level Bedrooms 1
Interior
Interior Features Breakfast Area, Ceiling Fan(s), Dining Area, Entry Level Bedroom, Exposed Beams, Floor Plan - Traditional, Kitchen - Eat-In, Kitchen - Table Space, Primary Bath(s), Recessed Lighting, Tub Shower, Upgraded Countertops, Wood Floors
Hot Water Electric
Heating Heat Pump(s)
Cooling Ceiling Fan(s), Central A/C, Heat Pump(s)
Flooring Hardwood, Ceramic Tile
Fireplaces Number 1
Fireplaces Type Stone
Equipment Built-In Microwave, Dishwasher, Disposal, Dryer, Stainless Steel Appliances, Oven/Range - Electric, Washer, Refrigerator
Fireplace Y
Appliance Built-In Microwave, Dishwasher, Disposal, Dryer, Stainless Steel Appliances, Oven/Range - Electric, Washer, Refrigerator
Heat Source Electric
Laundry Main Floor
Exterior
Garage Spaces 3.0
Water Access N
View Street, Trees/Woods
Roof Type Metal
Accessibility None
Total Parking Spaces 3
Garage N
Building
Story 2
Sewer Public Sewer
Water Public
Architectural Style Farmhouse/National Folk
Level or Stories 2
Additional Building Above Grade, Below Grade
New Construction N
Schools
Elementary Schools Margaret M. Pierce
Middle Schools Cedar Lee
High Schools Liberty (Fauquier)
School District Fauquier County Public Schools
Others
Senior Community No
Tax ID 6887-08-3230
Ownership Fee Simple
SqFt Source Assessor
Acceptable Financing Cash, Conventional, FHA
Listing Terms Cash, Conventional, FHA
Financing Cash,Conventional,FHA
Special Listing Condition Standard
Read Less Info
Want to know what your home might be worth? Contact us for a FREE valuation!

Our team is ready to help you sell your home for the highest possible price ASAP

Bought with Tracy L Miller • Keller Williams Capital Properties

"My job is to find and attract mastery-based agents to the office, protect the culture, and make sure everyone is happy! "







