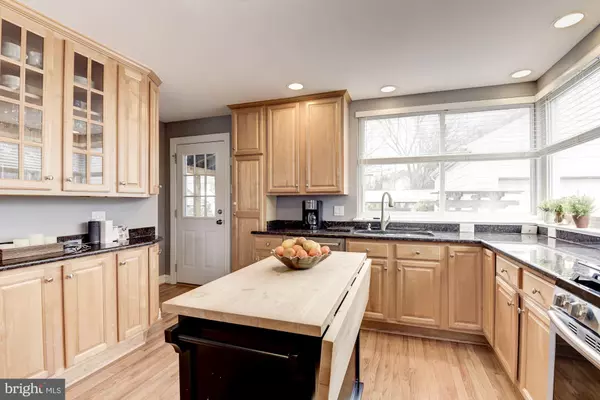$955,010
$885,000
7.9%For more information regarding the value of a property, please contact us for a free consultation.
3 Beds
2 Baths
2,153 SqFt
SOLD DATE : 03/26/2020
Key Details
Sold Price $955,010
Property Type Single Family Home
Sub Type Detached
Listing Status Sold
Purchase Type For Sale
Square Footage 2,153 sqft
Price per Sqft $443
Subdivision Summit Veitch
MLS Listing ID VAAR159396
Sold Date 03/26/20
Style Cape Cod
Bedrooms 3
Full Baths 2
HOA Y/N N
Abv Grd Liv Area 2,153
Originating Board BRIGHT
Year Built 1940
Annual Tax Amount $8,420
Tax Year 2019
Lot Size 6,194 Sqft
Acres 0.14
Property Description
CHARMING CAPE COD - Close to EVERYTHING!! If there is a better location in Arlington, we can't imagine what it is. This fairytale three bedrooms, two bath home, tucked on a quiet one-way street in the enviable Bluemont neighborhood, will enchant you from the start. You'll love the bright and open first level of the home. Stunning renovations such as designer lighting and stylish fresh paint are expertly juxtaposed by classic touches such as corner windows, crown molding, and hardwood floors. The formal living room is cheerful and inviting - you'll love the Ballston skyline view through the delightful corner windows. French doors lead from the living room to a generous separate dining room - the perfect space for entertaining with easy access to both the living room and kitchen. The completely renovated and upgraded kitchen is a gourmet - or every day - cook's - a dream. Abundant granite counters, gorgeous custom wood cabinets, newly-installed hardwood floors, a moveable butcher block island, and brand new top of the line stainless steel appliances will make meal preparation a delight. The kitchen door leads to a wonderful screened-in porch, where you'll enjoy hours of relaxing privacy. This level also offers a full bath and bedroom, which could easily be used as a convenient home office. Upstairs you'll be greeted by a lovely sitting room/TV room/den. With its brand new plush carpet and gas fireplace, it's the ideal spot to cozy up for Netflix binge-watching, reading, or just some quiet family time. From here, you'll be steps from the sizable Master Bedroom and the home's third bedroom. A luxe full bath features a glass-enclosed shower and designer lights highlighting the ample vanity. The lowest level of the home is completely finished and upgraded. Plush new carpet, custom bookshelves, and stylish recessed lights create an inviting space for entertaining. The separate laundry room on this level features a top of the line LG washer and dryer. There are even tons of storage and an entrance to the back yard. Whether you're spending time on the exquisite screened-in porch, complete with skylights and a designer ceiling fan, or in your landscaped, fully-fenced in the yard, you'll love the outdoor spaces this home has to offer.You'll be within walking distance to the urban centers of Clarendon, the newly redeveloped Ballston Quarter (with excellent shopping and dining), the Ballston Metro Station, top-rated schools, parks, bike trails, and Pupatella (a VERY popular Italian restaurant). Arteries leading to DC, Tysons, and Crystal City offer an easy commute.
Location
State VA
County Arlington
Zoning R-6
Rooms
Other Rooms Living Room, Dining Room, Primary Bedroom, Bedroom 2, Bedroom 3, Kitchen, Family Room, Den, Laundry, Utility Room, Bathroom 1, Bathroom 2
Basement Fully Finished, Outside Entrance, Rear Entrance, Sump Pump
Main Level Bedrooms 1
Interior
Interior Features Kitchen - Eat-In, Kitchen - Table Space, Upgraded Countertops, Window Treatments, Wood Floors
Hot Water Natural Gas
Heating Forced Air
Cooling Central A/C
Fireplaces Number 1
Fireplaces Type Fireplace - Glass Doors
Equipment Dishwasher, Disposal, Dryer - Front Loading, Exhaust Fan, Icemaker, Microwave, Refrigerator, Stove, Washer - Front Loading
Fireplace Y
Window Features Double Pane
Appliance Dishwasher, Disposal, Dryer - Front Loading, Exhaust Fan, Icemaker, Microwave, Refrigerator, Stove, Washer - Front Loading
Heat Source Natural Gas
Laundry Lower Floor
Exterior
Exterior Feature Screened, Porch(es)
Garage Garage - Front Entry, Garage Door Opener
Garage Spaces 2.0
Waterfront N
Water Access N
Accessibility None
Porch Screened, Porch(es)
Parking Type Detached Garage
Total Parking Spaces 2
Garage Y
Building
Lot Description Front Yard, Landscaping
Story 3+
Sewer Public Sewer
Water Public
Architectural Style Cape Cod
Level or Stories 3+
Additional Building Above Grade, Below Grade
New Construction N
Schools
Elementary Schools Mckinley
Middle Schools Swanson
High Schools Washington-Liberty
School District Arlington County Public Schools
Others
Senior Community No
Tax ID 13-004-022
Ownership Fee Simple
SqFt Source Estimated
Security Features Smoke Detector,Security System
Horse Property N
Special Listing Condition Standard
Read Less Info
Want to know what your home might be worth? Contact us for a FREE valuation!

Our team is ready to help you sell your home for the highest possible price ASAP

Bought with Tobin D. Seven • Seven Real Estate Associates, LLC

"My job is to find and attract mastery-based agents to the office, protect the culture, and make sure everyone is happy! "







