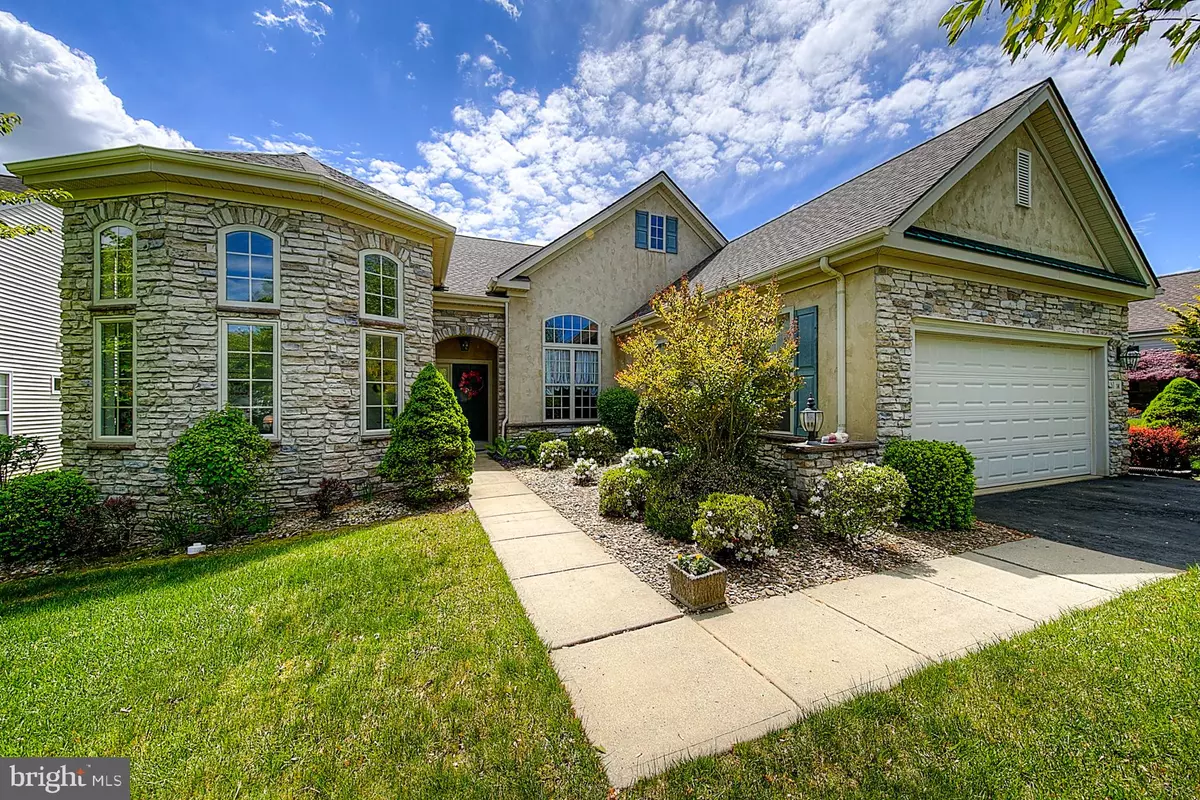$420,000
$419,000
0.2%For more information regarding the value of a property, please contact us for a free consultation.
2 Beds
2 Baths
2,327 SqFt
SOLD DATE : 10/08/2021
Key Details
Sold Price $420,000
Property Type Single Family Home
Sub Type Detached
Listing Status Sold
Purchase Type For Sale
Square Footage 2,327 sqft
Price per Sqft $180
Subdivision Heritage Point
MLS Listing ID NJOC409838
Sold Date 10/08/21
Style Contemporary
Bedrooms 2
Full Baths 2
HOA Fees $130/mo
HOA Y/N Y
Abv Grd Liv Area 2,327
Originating Board BRIGHT
Year Built 2004
Annual Tax Amount $8,351
Tax Year 2020
Lot Size 7,150 Sqft
Acres 0.16
Lot Dimensions 65x110
Property Description
CHANGE YOUR LIFE WITH STYLE! Retire in luxury and enjoy carefree living all year round at Heritage Point with recreational facilities at your door! This 55+ adult community is conveniently located in historic Barnegat Twp offering the best of antique shops and restaurants, along with easy commuting to attractions in LBI, AC, NY and Philly! This elegant Hatteras model boasts a picturesque stone faade entry that projects the open mood of this contemporary home. The spacious entryway leads guests to the multi-purpose conservatory with 12 ceiling and 18 windowsthe perfect setting for casual entertaining and relaxing while overlooking the beautiful gardens. The open living room and dining room are enhanced with crown moldings, chair railings, arched doorways and beautiful engineered hardwood flooring while accommodating large family gatherings. Enjoy old-fashioned parlor charm provided by French doors in this office/study that can double as the 3rd bedroom. The large great room, eat-in dining area and kitchen will be the center of your entertaining with high ceilings and wall of windows that emphasize spaciousness. With sliders leading to large trex decking with southern exposure, enjoy lazy summer afternoons overlooking acres of woodsy background with flowering shrubs and trees that are part of the beautiful setting. Experience the joy of cooking in this fully-equipped kitchen with 42 cabinetry and walk-in pantry for ample storage, along with ample counterspace and breakfast bar for those impromptu meals. The main suite with 2 walk-in closets offers an ensuite bath complete with 2 separate vanities, tub and walk-in shower, a relaxing haven at days end. The tranquil guest bedroom is enhanced with double closets. The utility room complete with washer/dryer, utility sink and cabinetry opens to large 2-car garage with large storage area that solves all your storage needs. This prestigious adult community offers many amenities for active adults including Putting Green, Community Center with indoor/outdoor pools, sauna, exercise room, shuffleboard, tennis & pickleball courts, bocce, walking/biking trails, gym, library/computer room, billiard room and more! With views of acres of woods to dramatic showhouse perfection with beautiful conservatory for additional gatherings, its the subtle touches that make this home different from all the rest. Leisure time for sale! Furnishings are negotiable! Call now!
Location
State NJ
County Ocean
Area Barnegat Twp (21501)
Zoning RLAC
Rooms
Main Level Bedrooms 2
Interior
Interior Features Breakfast Area, Carpet, Ceiling Fan(s), Chair Railings, Combination Dining/Living, Crown Moldings, Dining Area, Family Room Off Kitchen, Floor Plan - Open, Kitchen - Gourmet, Pantry, Primary Bath(s), Recessed Lighting, Soaking Tub, Sprinkler System, Stall Shower, Tub Shower, Walk-in Closet(s), Window Treatments, Wood Floors
Hot Water Natural Gas
Heating Forced Air
Cooling Ceiling Fan(s), Central A/C, Dehumidifier
Flooring Ceramic Tile, Carpet, Hardwood
Equipment Built-In Microwave, Dishwasher, Disposal, Dryer, Humidifier, Oven/Range - Gas, Refrigerator, Washer, Water Heater
Fireplace N
Window Features Double Hung,Screens,Transom
Appliance Built-In Microwave, Dishwasher, Disposal, Dryer, Humidifier, Oven/Range - Gas, Refrigerator, Washer, Water Heater
Heat Source Natural Gas
Laundry Main Floor
Exterior
Exterior Feature Deck(s), Porch(es)
Parking Features Garage - Front Entry, Garage Door Opener, Inside Access, Oversized
Garage Spaces 4.0
Amenities Available Bike Trail, Billiard Room, Common Grounds, Community Center, Exercise Room, Game Room, Library, Pool - Indoor, Pool - Outdoor, Putting Green, Recreational Center, Sauna, Shuffleboard, Tennis Courts, Hot tub
Water Access N
View Trees/Woods
Roof Type Architectural Shingle
Accessibility 2+ Access Exits
Porch Deck(s), Porch(es)
Attached Garage 2
Total Parking Spaces 4
Garage Y
Building
Lot Description Backs to Trees
Story 1
Sewer Public Sewer
Water Public
Architectural Style Contemporary
Level or Stories 1
Additional Building Above Grade, Below Grade
Structure Type 9'+ Ceilings,Cathedral Ceilings
New Construction N
Schools
School District Barnegat Township Public Schools
Others
HOA Fee Include Common Area Maintenance,Lawn Maintenance,Management,Recreation Facility,Snow Removal
Senior Community Yes
Age Restriction 55
Tax ID 01-00093 20-00031
Ownership Fee Simple
SqFt Source Assessor
Acceptable Financing Cash, Conventional
Listing Terms Cash, Conventional
Financing Cash,Conventional
Special Listing Condition Standard
Read Less Info
Want to know what your home might be worth? Contact us for a FREE valuation!

Our team is ready to help you sell your home for the highest possible price ASAP

Bought with NON MEMBER • NONMEM
"My job is to find and attract mastery-based agents to the office, protect the culture, and make sure everyone is happy! "







