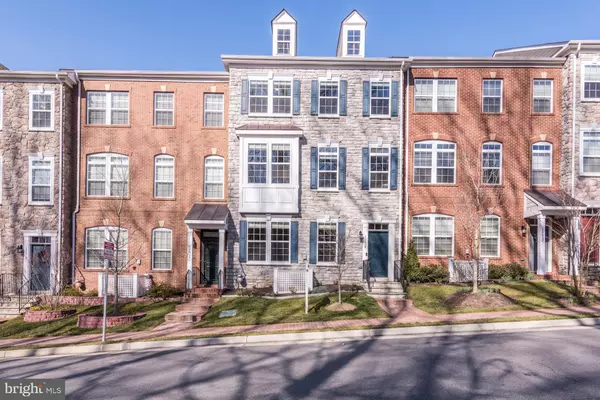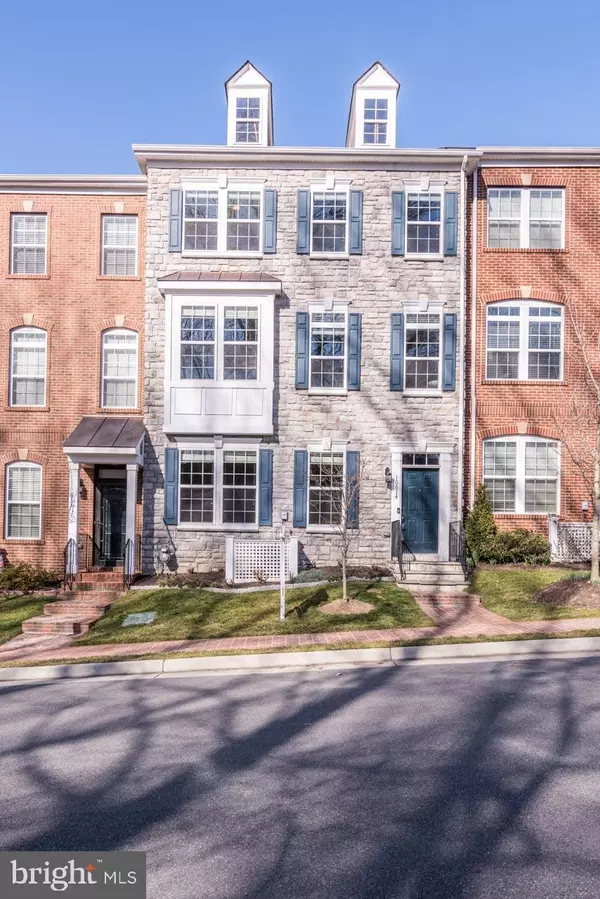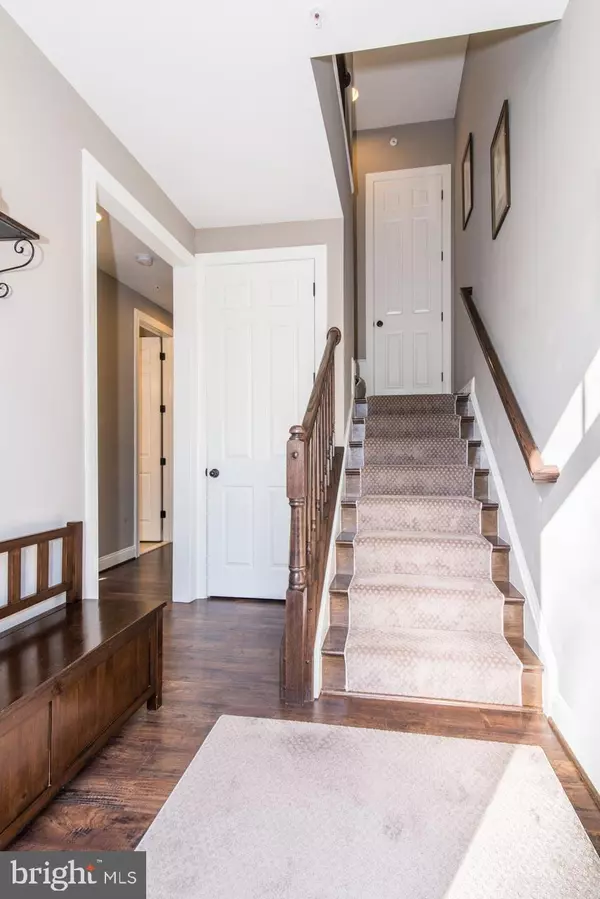$777,700
$725,000
7.3%For more information regarding the value of a property, please contact us for a free consultation.
4 Beds
4 Baths
2,408 SqFt
SOLD DATE : 04/07/2021
Key Details
Sold Price $777,700
Property Type Townhouse
Sub Type Interior Row/Townhouse
Listing Status Sold
Purchase Type For Sale
Square Footage 2,408 sqft
Price per Sqft $322
Subdivision Canfield Village
MLS Listing ID VAFC121062
Sold Date 04/07/21
Style Colonial
Bedrooms 4
Full Baths 3
Half Baths 1
HOA Fees $155/mo
HOA Y/N Y
Abv Grd Liv Area 2,408
Originating Board BRIGHT
Year Built 2015
Annual Tax Amount $7,346
Tax Year 2020
Lot Size 1,616 Sqft
Acres 0.04
Property Description
Nestled in a small enclave of upscale townhomes, this gorgeous home has plenty of room for living with 4 bedrooms and 3.5 baths on 3 finished levels, and in the heart of Fairfax City is only steps away from the area's finest restaurants, shopping, and entertainment. A stately stone exterior, beautiful rose garden, two-car rear loading garage, an open floor plan, 9' ceilings, beautiful hardwood floors, warm neutral color palette, custom decorative moldings, a three sided gas fireplace, recessed lighting, and an abundance of windows are just some of the features that make this home so unique and unforgettable! Meticulous maintenance by the original owners and extensive upgrades including pristine upgraded glazed white cabinetry and granite countertops in the gourmet kitchen and baths, designer hardware, a sprinkler system on all 3 levels, and so much more make this home move in ready, just step inside and fall in love! ****** Rich hardwoods in the foyer welcome you home and usher you up the stairs where you are greeted by a stunning butler's pantry introducing the open gourmet kitchen serving up a feast for the eyes where gleaming granite countertops, extensive upgraded 42 inch glazed white cabinetry, under cabinet and recessed lighting, custom tile backsplash, and upgraded stainless steel appliances - including a gas cooktop and double wall ovens - are sure to impress even the most skilled chefs! A big center island provides an additional working surface and doubles as a breakfast bar. The sun-drenched breakfast area boasts a French door with transom window granting access to a private deck perfect for grilling and outdoor relaxation. Back inside, the dining room punctuated by an elegant chandelier offers plenty of space for both formal and casual occasions. Here, a 3 sided gas fireplace shares its warmth and ambiance with the light-filled living room accented by a contemporary ceiling fan, crisp crown molding, warm neutral color palette and a wall of windows. A lovely powder room with pedestal sink and sleek fixtures completes this level. ****** Hardwood floors continue upstairs and transition to plush carpet in the spacious master bedroom suite with a tray ceiling with lighted ceiling fan and walk-in closet. Relax and unwind in the luxurious en suite bath with a sumptuous soaking tub, double sink vanity topped in granite, and glass-enclosed shower, all highlighted by elegant oil rubbed bronze fixtures and spa-toned tile. Down the hall, 2 additional bright and cheerful bedrooms - each with plush carpeting and generous closet space - share the well-appointed hall bath with granite topped dual sink vanity and tub/shower combo; as a laundry room with full sized washer and dryer adds to the luxury and convenience. The sunlit walk-out lower level has a versatile legal 4th bedroom with walk-in closet and full bath, perfect for a home office or guest suite, and access to the oversized 2 car garage. ****** All this awaits you in a peaceful community with reserved parking along Canfield strictly for owners and guests in addition to guest parking inside Canfield Village Subdivision and within walking distance to George Mason University and Fairfax County Courthouse. Outdoor enthusiasts will enjoy Providence Park just steps away, a 20 acre park with nature trails, picnic pavilion, tennis courts, and playground, and everyone will enjoy the diverse shopping and dining choices down the street in the historic City of Fairfax. Commuters will appreciate the close proximity to Route 50, 29, 236, I-66 and Vienna/GMU Metro Station. If you're looking for a fabulous home built with style and quality in a fantastic location this is it!
Location
State VA
County Fairfax City
Zoning PD-C
Rooms
Other Rooms Living Room, Dining Room, Primary Bedroom, Bedroom 2, Bedroom 3, Bedroom 4, Kitchen, Family Room, Foyer, Laundry, Primary Bathroom, Full Bath, Half Bath
Interior
Interior Features Carpet, Ceiling Fan(s), Crown Moldings, Dining Area, Family Room Off Kitchen, Floor Plan - Open, Kitchen - Eat-In, Kitchen - Gourmet, Kitchen - Island, Primary Bath(s), Recessed Lighting, Soaking Tub, Stall Shower, Tub Shower, Upgraded Countertops, Walk-in Closet(s), Wet/Dry Bar, Wood Floors, Breakfast Area, Butlers Pantry, Entry Level Bedroom, Pantry
Hot Water Electric
Heating Forced Air
Cooling Central A/C, Ceiling Fan(s)
Flooring Carpet, Ceramic Tile, Hardwood
Fireplaces Number 1
Fireplaces Type Double Sided, Gas/Propane, Fireplace - Glass Doors, Mantel(s)
Equipment Built-In Microwave, Cooktop, Dishwasher, Disposal, Dryer, Exhaust Fan, Icemaker, Oven - Double, Oven - Wall, Refrigerator, Stainless Steel Appliances, Washer
Fireplace Y
Appliance Built-In Microwave, Cooktop, Dishwasher, Disposal, Dryer, Exhaust Fan, Icemaker, Oven - Double, Oven - Wall, Refrigerator, Stainless Steel Appliances, Washer
Heat Source Natural Gas
Laundry Upper Floor
Exterior
Exterior Feature Deck(s)
Parking Features Garage Door Opener, Garage - Rear Entry
Garage Spaces 2.0
Amenities Available Common Grounds
Water Access N
View Garden/Lawn
Accessibility None
Porch Deck(s)
Attached Garage 2
Total Parking Spaces 2
Garage Y
Building
Lot Description Backs - Open Common Area, Landscaping, Level
Story 3
Sewer Public Sewer
Water Public
Architectural Style Colonial
Level or Stories 3
Additional Building Above Grade, Below Grade
Structure Type 9'+ Ceilings,Tray Ceilings
New Construction N
Schools
Elementary Schools Providence
Middle Schools Lanier
High Schools Fairfax
School District Fairfax County Public Schools
Others
HOA Fee Include Common Area Maintenance,Insurance,Lawn Care Front,Management,Reserve Funds,Snow Removal,Trash
Senior Community No
Tax ID 57 3 21 012
Ownership Fee Simple
SqFt Source Assessor
Special Listing Condition Standard
Read Less Info
Want to know what your home might be worth? Contact us for a FREE valuation!

Our team is ready to help you sell your home for the highest possible price ASAP

Bought with Shailaja Raju • Long & Foster Real Estate, Inc.
"My job is to find and attract mastery-based agents to the office, protect the culture, and make sure everyone is happy! "







