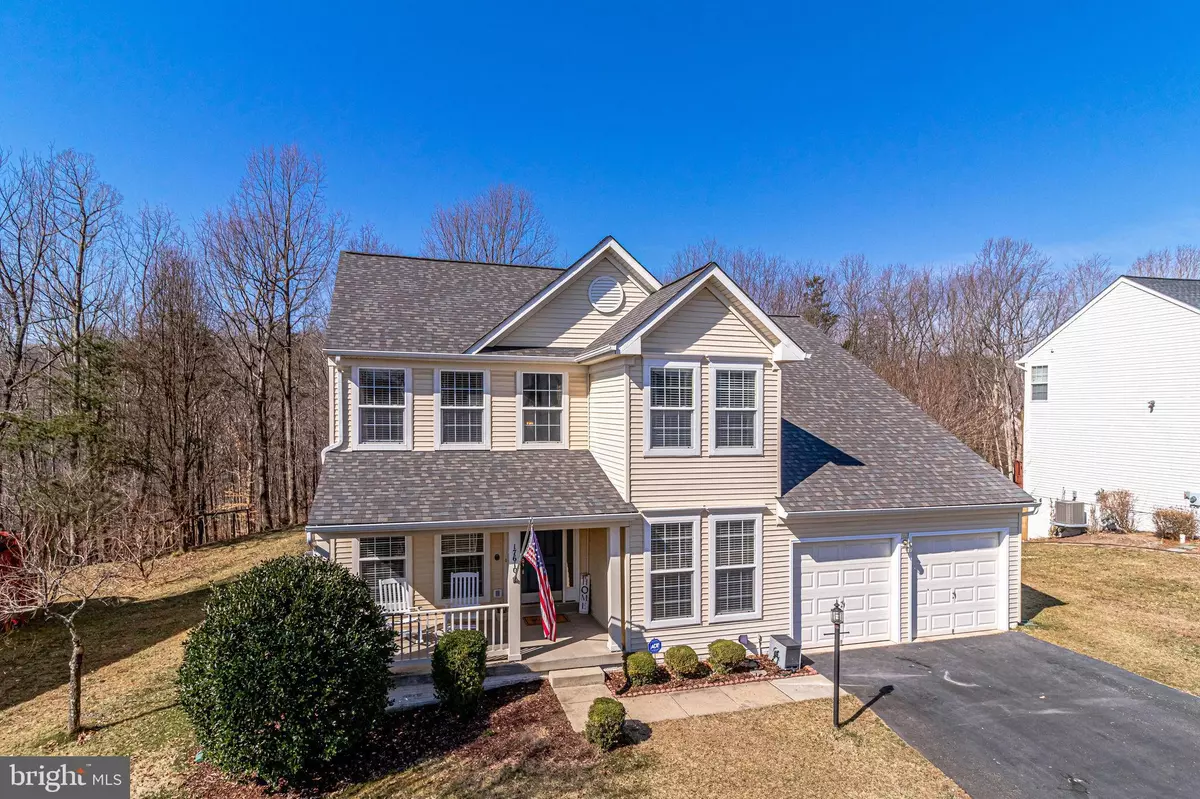$595,000
$529,900
12.3%For more information regarding the value of a property, please contact us for a free consultation.
4 Beds
4 Baths
3,845 SqFt
SOLD DATE : 04/14/2021
Key Details
Sold Price $595,000
Property Type Single Family Home
Sub Type Detached
Listing Status Sold
Purchase Type For Sale
Square Footage 3,845 sqft
Price per Sqft $154
Subdivision Wayside Village
MLS Listing ID VAPW516746
Sold Date 04/14/21
Style Colonial
Bedrooms 4
Full Baths 3
Half Baths 1
HOA Fees $85/mo
HOA Y/N Y
Abv Grd Liv Area 2,860
Originating Board BRIGHT
Year Built 2001
Annual Tax Amount $5,820
Tax Year 2021
Lot Size 0.345 Acres
Acres 0.34
Property Description
Be prepared to want to stay a while. Shows like a model home. Inviting Front Porch. Updates galore. Hardwood floors, Large Open Floor Plan with huge family room opening to Gourmet kitchen. New Appliances, New HVAC, New Roof. Owners pride all thru this home. Separate Dining area, Office/Den on main level. Master Suite fits large furniture beautifully, recently updated Master bath. Custom Paint, Large and spacious upper level bedrooms. Lower level recreation room that fits family and guests. Plenty of storage area. Back yard is tree lined, Deck and gazebo perfect for outdoor entertaining and enjoying the large back yard. Absolutely gorgeous home, even the pickiest of buyers will love this home. Close to rt1, I-95, Quantico, express lots, and multiple commute options. Photos coming soon.
Location
State VA
County Prince William
Zoning R4
Rooms
Other Rooms Dining Room, Kitchen, Family Room, Den, Foyer, Office, Recreation Room, Storage Room
Basement Partial
Interior
Interior Features Carpet, Ceiling Fan(s), Chair Railings, Combination Kitchen/Living, Crown Moldings, Dining Area, Family Room Off Kitchen, Floor Plan - Open, Kitchen - Eat-In, Kitchen - Gourmet, Kitchen - Island, Pantry, Primary Bath(s), Recessed Lighting, Upgraded Countertops, Walk-in Closet(s), Wood Floors
Hot Water Natural Gas
Heating Forced Air, Programmable Thermostat
Cooling Central A/C
Fireplaces Number 1
Heat Source Natural Gas
Exterior
Exterior Feature Deck(s)
Garage Garage - Front Entry
Garage Spaces 2.0
Utilities Available Natural Gas Available, Electric Available, Cable TV Available
Waterfront N
Water Access N
Roof Type Architectural Shingle
Accessibility None
Porch Deck(s)
Parking Type Attached Garage, Driveway
Attached Garage 2
Total Parking Spaces 2
Garage Y
Building
Lot Description Backs to Trees
Story 3
Sewer Public Sewer
Water Public
Architectural Style Colonial
Level or Stories 3
Additional Building Above Grade, Below Grade
New Construction N
Schools
School District Prince William County Public Schools
Others
Senior Community No
Tax ID 8289-52-9555
Ownership Fee Simple
SqFt Source Assessor
Acceptable Financing Cash, Conventional, FHA, VA, Negotiable
Listing Terms Cash, Conventional, FHA, VA, Negotiable
Financing Cash,Conventional,FHA,VA,Negotiable
Special Listing Condition Standard
Read Less Info
Want to know what your home might be worth? Contact us for a FREE valuation!

Our team is ready to help you sell your home for the highest possible price ASAP

Bought with Shannon Lee • Burnham Realty LLC

"My job is to find and attract mastery-based agents to the office, protect the culture, and make sure everyone is happy! "







