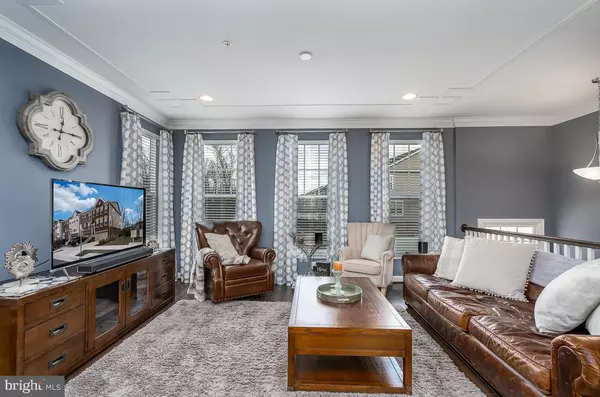$537,000
$540,000
0.6%For more information regarding the value of a property, please contact us for a free consultation.
3 Beds
4 Baths
2,224 SqFt
SOLD DATE : 03/18/2020
Key Details
Sold Price $537,000
Property Type Townhouse
Sub Type End of Row/Townhouse
Listing Status Sold
Purchase Type For Sale
Square Footage 2,224 sqft
Price per Sqft $241
Subdivision Norbeck Crossing
MLS Listing ID MDMC694092
Sold Date 03/18/20
Style Colonial
Bedrooms 3
Full Baths 3
Half Baths 1
HOA Fees $80/mo
HOA Y/N Y
Abv Grd Liv Area 2,224
Originating Board BRIGHT
Year Built 2014
Annual Tax Amount $5,530
Tax Year 2020
Lot Size 2,234 Sqft
Acres 0.05
Property Description
WOW! Absolutely beautiful home in phenomenal Montgomery County location close to major commuter routes & ICC! Featuring a stunning kitchen with gas range, oversized island, modern counter tops and cabinetry with a desirable open floor plan & tons of natural light. Thoughtfully designed and perfect for entertaining! The second level boasts an oversized master suite with vaulted ceilings, a large walk-in closet and large en-suite bathroom! 2nd level also features energy efficient washer/dryer a second full bath and 2 good sized bedrooms. The lower level is perfect for a home gym, office area, or second living room and also features a full bath and walk-out to rear yard and 2 car garage. Conveniently located near local golf courses, shopping, dining, and public parks. First Open house Sunday Feb 9th from 1-3pm!
Location
State MD
County Montgomery
Zoning R200T
Interior
Interior Features Ceiling Fan(s), Family Room Off Kitchen, Floor Plan - Open, Kitchen - Island, Primary Bath(s), Recessed Lighting, Sprinkler System, Walk-in Closet(s), Window Treatments, Wood Floors, Crown Moldings, Upgraded Countertops
Hot Water 60+ Gallon Tank
Cooling Central A/C, Ceiling Fan(s)
Fireplaces Number 1
Fireplaces Type Gas/Propane
Equipment Built-In Microwave, Water Heater, Washer, Oven/Range - Gas, Icemaker, Dryer - Front Loading, Dishwasher, ENERGY STAR Refrigerator, Disposal
Furnishings No
Fireplace Y
Window Features Low-E
Appliance Built-In Microwave, Water Heater, Washer, Oven/Range - Gas, Icemaker, Dryer - Front Loading, Dishwasher, ENERGY STAR Refrigerator, Disposal
Heat Source Natural Gas
Laundry Upper Floor
Exterior
Exterior Feature Deck(s)
Parking Features Garage - Front Entry, Garage Door Opener, Inside Access
Garage Spaces 2.0
Amenities Available Common Grounds, Jog/Walk Path, Tot Lots/Playground
Water Access N
Accessibility None
Porch Deck(s)
Attached Garage 2
Total Parking Spaces 2
Garage Y
Building
Story 3+
Sewer Public Sewer
Water Public
Architectural Style Colonial
Level or Stories 3+
Additional Building Above Grade
New Construction N
Schools
School District Montgomery County Public Schools
Others
HOA Fee Include Common Area Maintenance,Management,Trash,Road Maintenance,Reserve Funds,Snow Removal
Senior Community No
Tax ID 160803728870
Ownership Fee Simple
SqFt Source Estimated
Acceptable Financing FHA, VA, Cash, Conventional
Listing Terms FHA, VA, Cash, Conventional
Financing FHA,VA,Cash,Conventional
Special Listing Condition Standard
Read Less Info
Want to know what your home might be worth? Contact us for a FREE valuation!

Our team is ready to help you sell your home for the highest possible price ASAP

Bought with Kevin O Conley • Long & Foster Real Estate, Inc.
"My job is to find and attract mastery-based agents to the office, protect the culture, and make sure everyone is happy! "







