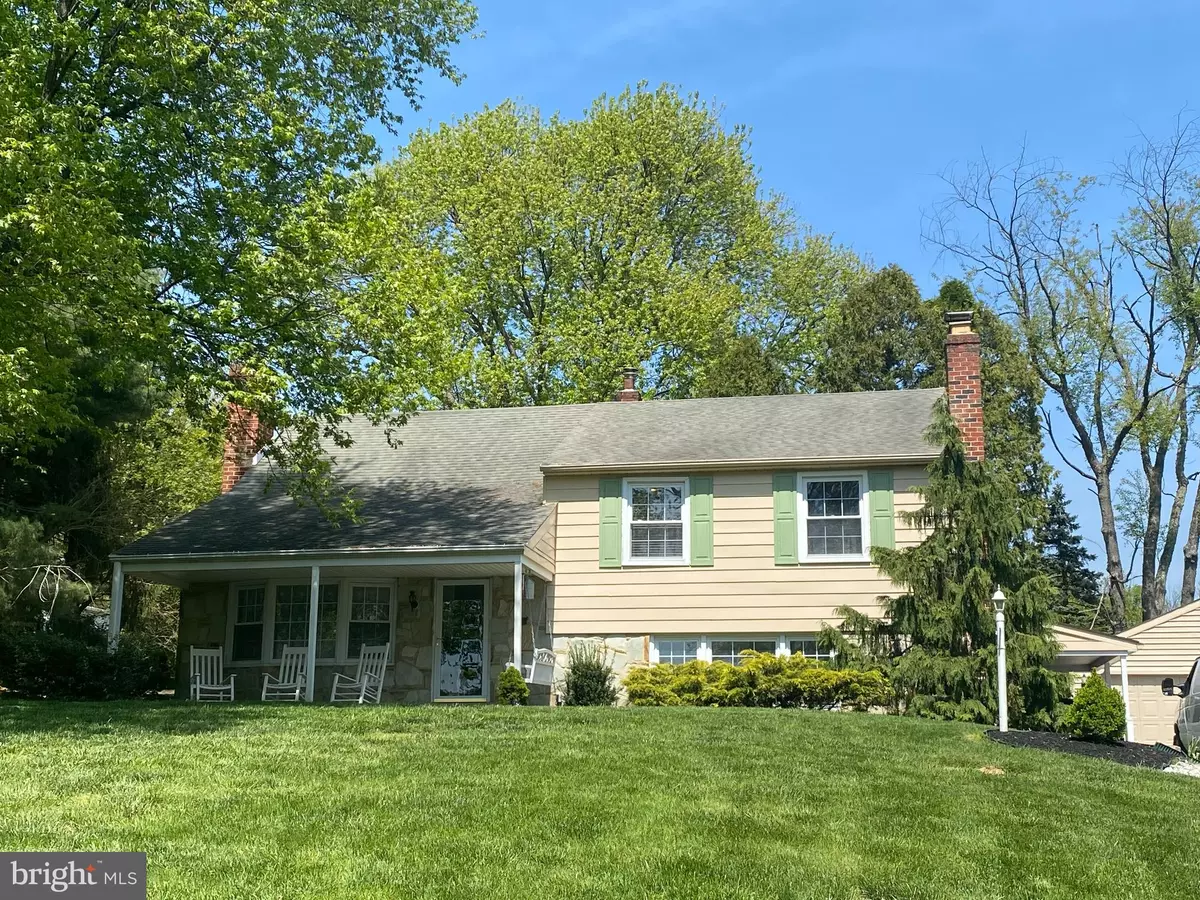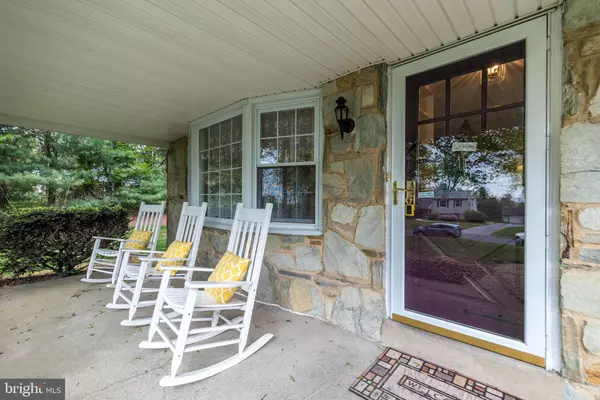$610,000
$579,900
5.2%For more information regarding the value of a property, please contact us for a free consultation.
5 Beds
4 Baths
3,095 SqFt
SOLD DATE : 06/17/2021
Key Details
Sold Price $610,000
Property Type Single Family Home
Sub Type Detached
Listing Status Sold
Purchase Type For Sale
Square Footage 3,095 sqft
Price per Sqft $197
Subdivision Blue Bell Estates
MLS Listing ID PAMC690918
Sold Date 06/17/21
Style Bi-level
Bedrooms 5
Full Baths 3
Half Baths 1
HOA Y/N N
Abv Grd Liv Area 2,495
Originating Board BRIGHT
Year Built 1957
Annual Tax Amount $5,340
Tax Year 2020
Lot Size 0.621 Acres
Acres 0.62
Lot Dimensions 164.00 x 0.00
Property Description
The Perfect Location in the Heart of Blue Bell and in one of Whitpain Township's most sought after neighborhoods, Blue Bell Estates. This Small and Tranquil Residential Community lined with well-maintained homes and rolling green lawns presents a nicely sized property and home with 2,495 Square Feet, 5 Bedrooms and 3.5 Bathrooms. This Colonial Split with Beautiful Stone Front is situated on .61 Acres and is positioned on a picturesque corner lot with mature plantings. There are Oak Hardwood Floors throughout and the Semi-Open Floor Plan welcomes you into a Tiled Foyer with Large Hallway Closet that transitions nicely into the bright Living and Dining Room areas. The Attractively Sized Living and Dining Room combination is the ideal setting to host Family Gatherings and Holiday Parties. The Living Room's Gas Fireplace with Stone Facade is flanked by a Mantle and Custom Built-Ins, providing additional storage and the Large Bay Window streams just the right amount of natural light. The Dining Room's Atrium Door invites you into a Large 4 Season Enclosed Porch with Skylights, adding more entertaining and year-round living space. Adjacent to the Dining Room is the Kitchen which features Granite Counter Tops, Stainless Steel Appliances, Travertine Backsplash, and almost New Butter Cream Solid Wood Cabinets with Undermount Lighting, giving the Kitchen an inviting and welcoming feel. Downstairs you will find a Spacious Family Room, adding valuable living space. The Handsome Brick Walled Fireplace with Gas Insert adds a charming focal point while providing plenty of warmth on those cold winter days/night. A Half Bath completes the Lower Level with an additional entry/exit through the Combination Mud Room. As you journey upstairs, you will find 5 Nice Sized Bedrooms and 3 Full Bathrooms. Across from the Fifth Bedroom, is an Unfinished Room that could be transformed into an Office or Student Workspace or possibly the Ultimate Kid's Bedroom Niche'. And, don't forget the expansive space outdoors - enjoy the Peaceful Parklike Setting in the Backyard. The Yard is Fenced-in and features a Paver Patio and Above Ground Pool. The Two Car Plus Detached Garage offers a Workspace and Loft Area, perfect for the Car Enthusiast, Avid Gardener, or Craftsperson. The Expanded Driveway provides Plenty of Parking for Six Cars Plus. Conveniently located with easy access to the Schuykill Expressway, Routes 476, 73, 202, 309, PA Turnpike and Gwynedd Valley Septa Station, plus a very short drive to Fort Washington State Park, the Green Ribbon Trail and Whitpain Dog Park. With Top Notch Restaurants and Shopping Centers, coupled with High Ranking Wissahickon Schools, and Low Taxes, this could be your Ideal Home!
Location
State PA
County Montgomery
Area Whitpain Twp (10666)
Zoning RESIDENTIAL
Rooms
Other Rooms Living Room, Dining Room, Primary Bedroom, Bedroom 2, Bedroom 3, Bedroom 4, Bedroom 5, Kitchen, Family Room, Mud Room, Other
Interior
Interior Features Combination Dining/Living, Wood Floors
Hot Water Electric
Cooling Central A/C
Flooring Carpet, Hardwood, Tile/Brick
Fireplaces Number 2
Fireplaces Type Fireplace - Glass Doors, Gas/Propane
Equipment Dishwasher, Dryer - Electric, Oven/Range - Electric, Refrigerator, Washer
Furnishings No
Fireplace Y
Appliance Dishwasher, Dryer - Electric, Oven/Range - Electric, Refrigerator, Washer
Heat Source Oil
Laundry Lower Floor
Exterior
Exterior Feature Screened
Parking Features Garage - Front Entry, Additional Storage Area
Garage Spaces 8.0
Fence Fully
Pool Above Ground
Utilities Available Cable TV
Water Access N
Roof Type Architectural Shingle
Street Surface Paved
Accessibility None
Porch Screened
Road Frontage Boro/Township
Total Parking Spaces 8
Garage Y
Building
Lot Description Corner, No Thru Street
Story 3.5
Sewer Public Sewer
Water Public
Architectural Style Bi-level
Level or Stories 3.5
Additional Building Above Grade, Below Grade
New Construction N
Schools
Elementary Schools Shady Grove
Middle Schools Wissahickon
High Schools Wissahickon Senior
School District Wissahickon
Others
Pets Allowed Y
Senior Community No
Tax ID 66-00-01465-008
Ownership Fee Simple
SqFt Source Assessor
Acceptable Financing Cash, Conventional
Horse Property N
Listing Terms Cash, Conventional
Financing Cash,Conventional
Special Listing Condition Standard
Pets Allowed No Pet Restrictions
Read Less Info
Want to know what your home might be worth? Contact us for a FREE valuation!

Our team is ready to help you sell your home for the highest possible price ASAP

Bought with Kelly S Steyn • Compass RE
"My job is to find and attract mastery-based agents to the office, protect the culture, and make sure everyone is happy! "







