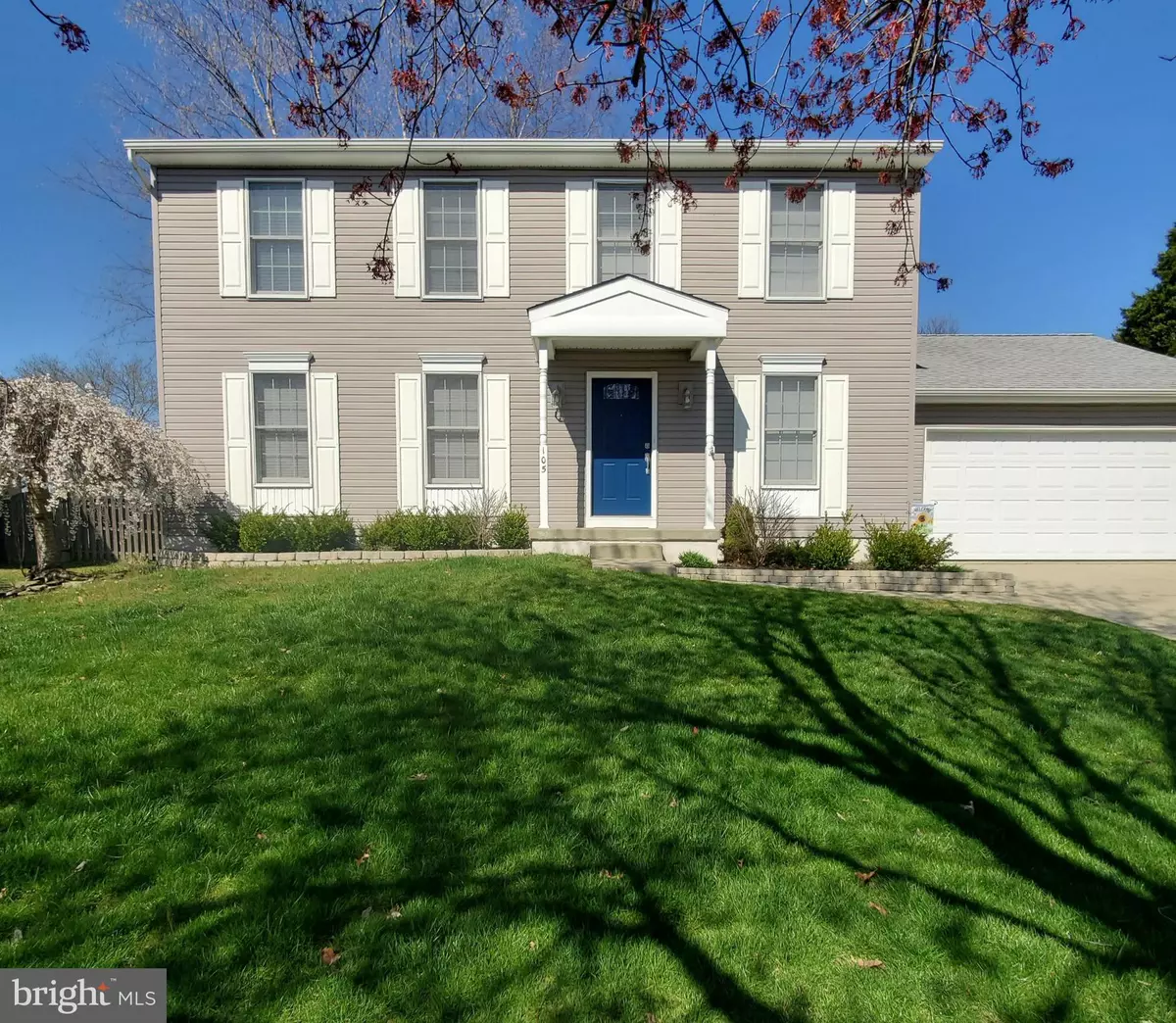$335,000
$334,900
For more information regarding the value of a property, please contact us for a free consultation.
4 Beds
3 Baths
1,910 SqFt
SOLD DATE : 05/08/2020
Key Details
Sold Price $335,000
Property Type Single Family Home
Sub Type Detached
Listing Status Sold
Purchase Type For Sale
Square Footage 1,910 sqft
Price per Sqft $175
Subdivision Country Farms
MLS Listing ID NJBL370134
Sold Date 05/08/20
Style Colonial
Bedrooms 4
Full Baths 2
Half Baths 1
HOA Y/N N
Abv Grd Liv Area 1,910
Originating Board BRIGHT
Year Built 1986
Annual Tax Amount $8,881
Tax Year 2019
Lot Size 8,316 Sqft
Acres 0.19
Lot Dimensions 66.00 x 126.00
Property Description
Wonderful home in Country Farms just hit the market! This four bedroom 2.5 bath home boasts many upgrades and improvements to include: Large living room freshly painted with neutral carpet. Separate dining room with hardwood flooring, chair rail molding, decorative lighting chandelier, and multiple windows that stream in sunshine. The kitchen has been upgraded with granite counter tops, stainless appliances, mosaic backsplash, and soft white cabinets. There are sliding french doors that lead from the kitchen to the deck for outdoor entertaining. The family room is open to the kitchen offering an open floor plan that is functional for today's busy families. The downstairs powder room has been updated with a lovely vanity, decorative mirror and lighting fixture. Upstairs you will find: Expansive master bedroom with hardwood flooring and master bath with: tile flooring, updated vanity and tub with shower. There are 3 additional bedrooms all of nice size. The second full bath also been updated and boasts: tile flooring, newer vanity and decorative lighting There is a finished basement with lots of space for a play area, gym area, man cave, etc! The back yard is fenced and is spacious! Lots of room for barbecuing, swing sets, fire pits, and outdoor fun to include your own basketball court! Other amenities in this lovely home include: 2 car garage, six panel doors, newer hvac system. Close to everything! Minutes to major highways, shopping and restaurants. Schedule your visit to see this great property!
Location
State NJ
County Burlington
Area Evesham Twp (20313)
Zoning MD
Rooms
Other Rooms Living Room, Dining Room, Primary Bedroom, Bedroom 2, Bedroom 3, Bedroom 4, Kitchen, Family Room
Basement Partially Finished
Interior
Heating Forced Air
Cooling Central A/C
Heat Source Natural Gas
Exterior
Parking Features Garage - Front Entry
Garage Spaces 2.0
Water Access N
Accessibility None
Attached Garage 2
Total Parking Spaces 2
Garage Y
Building
Story 2
Sewer Public Sewer
Water Public
Architectural Style Colonial
Level or Stories 2
Additional Building Above Grade, Below Grade
New Construction N
Schools
Elementary Schools Beeler
Middle Schools Frances Demasi M.S.
High Schools Cherokee H.S.
School District Evesham Township
Others
Senior Community No
Tax ID 13-00011 01-00145
Ownership Fee Simple
SqFt Source Assessor
Special Listing Condition Standard
Read Less Info
Want to know what your home might be worth? Contact us for a FREE valuation!

Our team is ready to help you sell your home for the highest possible price ASAP

Bought with Simit Patel • Keller Williams Realty - Moorestown
"My job is to find and attract mastery-based agents to the office, protect the culture, and make sure everyone is happy! "







