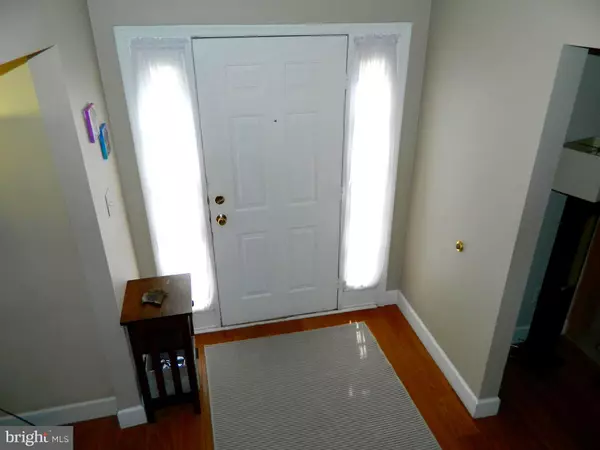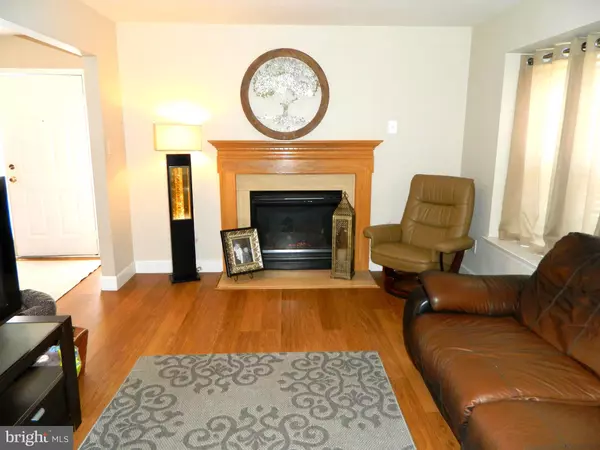$220,500
$214,900
2.6%For more information regarding the value of a property, please contact us for a free consultation.
3 Beds
3 Baths
1,612 SqFt
SOLD DATE : 06/18/2021
Key Details
Sold Price $220,500
Property Type Condo
Sub Type Condo/Co-op
Listing Status Sold
Purchase Type For Sale
Square Footage 1,612 sqft
Price per Sqft $136
Subdivision Stonebridge Run
MLS Listing ID NJCD418318
Sold Date 06/18/21
Style Colonial
Bedrooms 3
Full Baths 2
Half Baths 1
Condo Fees $203/mo
HOA Y/N N
Abv Grd Liv Area 1,612
Originating Board BRIGHT
Year Built 2001
Annual Tax Amount $5,855
Tax Year 2020
Lot Dimensions 0.00 x 0.00
Property Description
Spring into home ownership this year with this Beautiful 3 Bedroom 2.5 Bathroom Townhouse located in the premiere community of Stonebridge Run. The gourmet in you will love the recently remolded custom eat-in kitchen which features real wood cabinetry, Corian counter tops, tiled backsplash, stainless steel appliances, and large walk-in pantry. Cozy family room features gas fireplace for cold winter nights. Large dining room off the kitchen will be great for entertaining and family functions. Formal living room will be nice for when you want to get away from it all. All baths have been tastefully remodeled as well. Huge master suite with two closets and full bath with seamless glass shower and no fog vanity mirror. The other two bedrooms are generously sized also. Your life just became easier with the convenient second floor laundry room. Pull down stairs in hallway for added storage. Slider doors off the kitchen lead to private patio. No need to worry about any exterior maintenance since the association will take care of that for you. All this located in a nice family development and close to most major highways, shopping, and eating. All furnishings are negotiable.
Location
State NJ
County Camden
Area Gloucester Twp (20415)
Zoning R 3
Interior
Interior Features Carpet, Ceiling Fan(s), Dining Area, Family Room Off Kitchen, Floor Plan - Open, Kitchen - Eat-In, Pantry, Sprinkler System, Upgraded Countertops, Walk-in Closet(s), Window Treatments, Wood Floors
Hot Water Natural Gas
Cooling Central A/C
Flooring Carpet, Ceramic Tile, Hardwood
Fireplaces Number 1
Fireplaces Type Gas/Propane, Wood
Equipment Built-In Microwave, Built-In Range, Dishwasher, Disposal, Dryer - Front Loading, Dryer - Gas, Freezer, Oven - Self Cleaning, Refrigerator, Stainless Steel Appliances, Washer - Front Loading
Fireplace Y
Appliance Built-In Microwave, Built-In Range, Dishwasher, Disposal, Dryer - Front Loading, Dryer - Gas, Freezer, Oven - Self Cleaning, Refrigerator, Stainless Steel Appliances, Washer - Front Loading
Heat Source Natural Gas
Laundry Upper Floor
Exterior
Exterior Feature Patio(s)
Garage Spaces 3.0
Amenities Available Common Grounds
Water Access N
Roof Type Asphalt
Accessibility 32\"+ wide Doors
Porch Patio(s)
Total Parking Spaces 3
Garage N
Building
Story 2
Sewer Public Sewer
Water Public
Architectural Style Colonial
Level or Stories 2
Additional Building Above Grade, Below Grade
Structure Type Dry Wall
New Construction N
Schools
School District Black Horse Pike Regional Schools
Others
HOA Fee Include All Ground Fee,Common Area Maintenance,Ext Bldg Maint,Lawn Maintenance,Snow Removal,Trash
Senior Community No
Tax ID 15-15812-00001-C0203
Ownership Condominium
Security Features Smoke Detector,Sprinkler System - Indoor
Special Listing Condition Standard
Read Less Info
Want to know what your home might be worth? Contact us for a FREE valuation!

Our team is ready to help you sell your home for the highest possible price ASAP

Bought with Timothy D. Perry • Vanguard Realty Group Inc
"My job is to find and attract mastery-based agents to the office, protect the culture, and make sure everyone is happy! "







