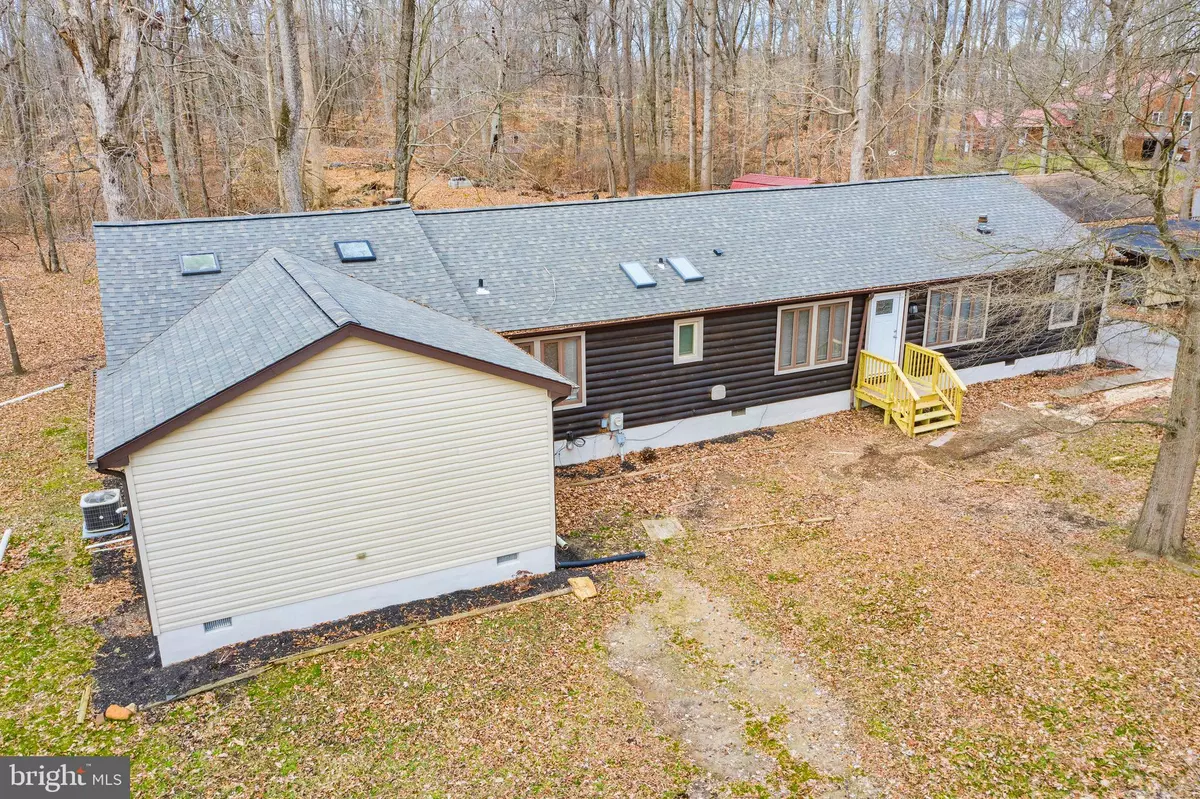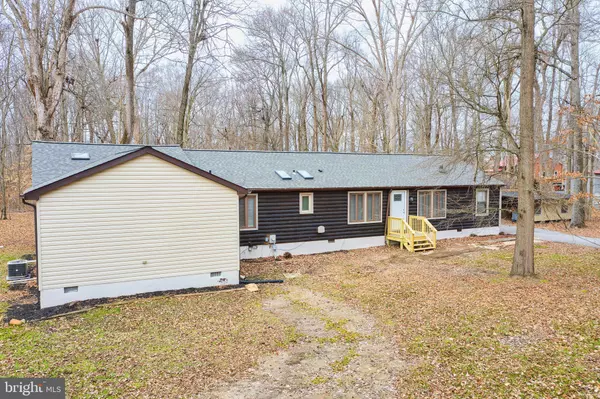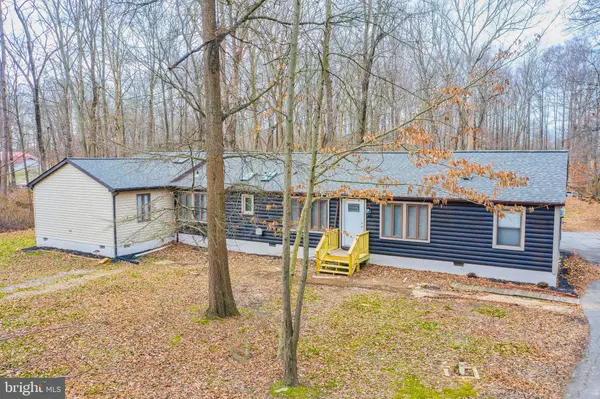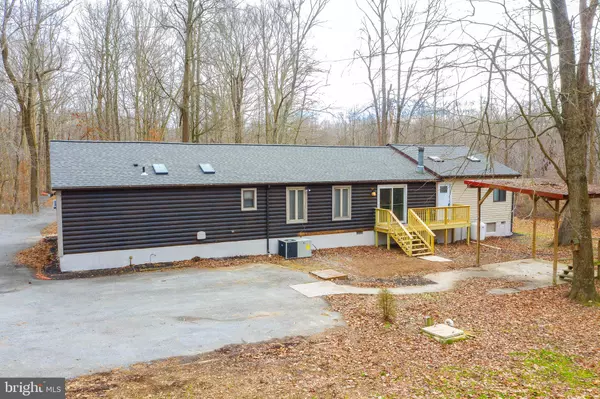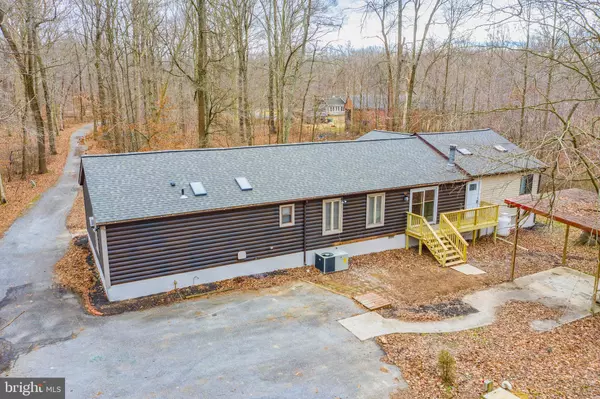$310,000
$309,900
For more information regarding the value of a property, please contact us for a free consultation.
4 Beds
2 Baths
2,525 SqFt
SOLD DATE : 11/23/2020
Key Details
Sold Price $310,000
Property Type Single Family Home
Sub Type Detached
Listing Status Sold
Purchase Type For Sale
Square Footage 2,525 sqft
Price per Sqft $122
Subdivision Townsend
MLS Listing ID DENC493796
Sold Date 11/23/20
Style Ranch/Rambler
Bedrooms 4
Full Baths 2
HOA Y/N N
Abv Grd Liv Area 2,525
Originating Board BRIGHT
Year Built 1991
Annual Tax Amount $2,834
Tax Year 2019
Lot Size 3.010 Acres
Acres 3.01
Lot Dimensions 125.00 x 858.40
Property Description
Look no further!!! Welcome home!!! If you're looking for peace and quiet, this is it!!! This beautiful rancher sits on over three acres with a long private driveway, a detached two car garage, carport and shed. This home has been completely renovated from top to bottom. As you walk in the front door you are welcomed by a large family room with vaulted ceilings and abundant natural light that shines though the skylights. The kitchen is bright and open to the dining room, and living room which features a wood fireplace. The kitchen features new white cabinets, new LVP flooring, new stainless steel appliances and new counters. The master bedroom is spacious with ample closets. The master bathroom is a total retreat with a soaker tub, his and hers sinks and a beautiful stand up shower. There's three other large bedrooms with nice size closets and a large hall bathroom. All flooring and carpets are new. The house is freshley painted. Roof, A/C, water heater are all brand NEW!!! Schedule your tour today! Don't miss out on the home of your dreams.
Location
State DE
County New Castle
Area South Of The Canal (30907)
Zoning NC40
Rooms
Main Level Bedrooms 4
Interior
Hot Water Electric
Heating Forced Air, Central
Cooling Central A/C
Flooring Carpet, Laminated, Vinyl
Fireplaces Number 1
Fireplaces Type Wood
Fireplace Y
Heat Source Natural Gas, Propane - Owned
Exterior
Parking Features Other, Covered Parking
Garage Spaces 4.0
Carport Spaces 2
Utilities Available Natural Gas Available, Propane, Water Available, Electric Available, Cable TV
Water Access N
Roof Type Architectural Shingle,Shingle
Accessibility 2+ Access Exits
Total Parking Spaces 4
Garage Y
Building
Lot Description Backs to Trees, Cleared, Front Yard, Level, Partly Wooded, Private, Rear Yard, Secluded, SideYard(s), Trees/Wooded
Story 1
Foundation Crawl Space
Sewer On Site Septic
Water Well
Architectural Style Ranch/Rambler
Level or Stories 1
Additional Building Above Grade, Below Grade
Structure Type High,Vaulted Ceilings
New Construction N
Schools
School District Appoquinimink
Others
Senior Community No
Tax ID 15-011.00-146
Ownership Fee Simple
SqFt Source Assessor
Acceptable Financing Cash, Conventional, FHA, USDA, VA
Horse Property N
Listing Terms Cash, Conventional, FHA, USDA, VA
Financing Cash,Conventional,FHA,USDA,VA
Special Listing Condition Standard
Read Less Info
Want to know what your home might be worth? Contact us for a FREE valuation!

Our team is ready to help you sell your home for the highest possible price ASAP

Bought with Barbara A Fenimore • BHHS Fox & Roach-Concord
"My job is to find and attract mastery-based agents to the office, protect the culture, and make sure everyone is happy! "


