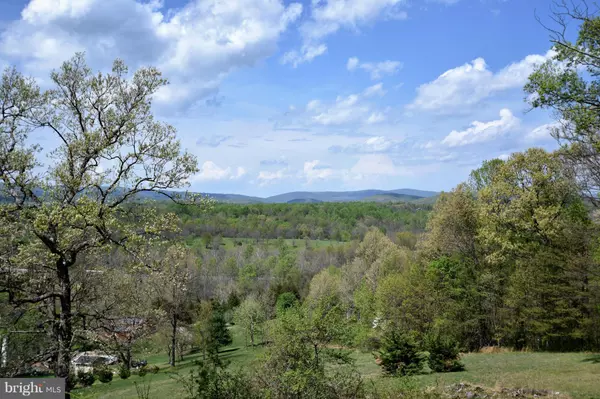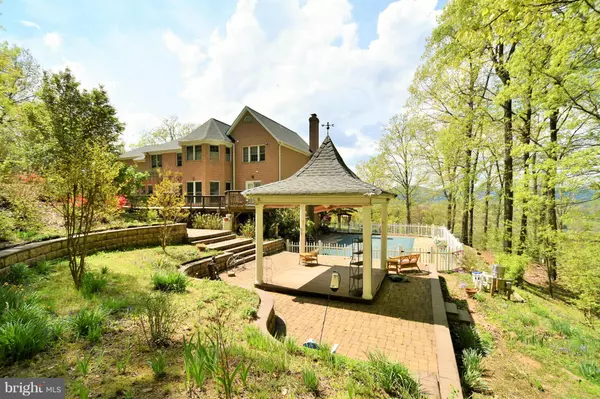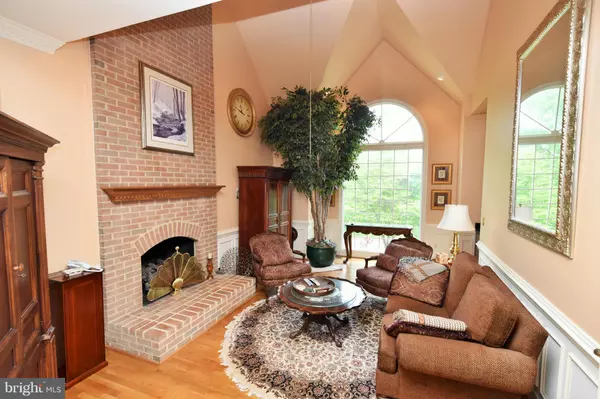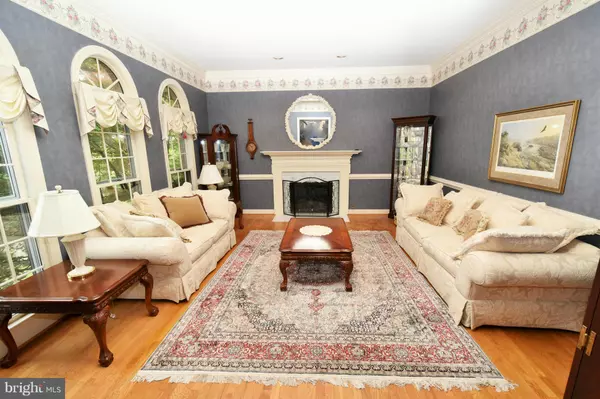$799,000
$824,000
3.0%For more information regarding the value of a property, please contact us for a free consultation.
4 Beds
5 Baths
5,335 SqFt
SOLD DATE : 06/05/2020
Key Details
Sold Price $799,000
Property Type Single Family Home
Sub Type Detached
Listing Status Sold
Purchase Type For Sale
Square Footage 5,335 sqft
Price per Sqft $149
Subdivision Cobbler Valley Ests
MLS Listing ID VAFQ133276
Sold Date 06/05/20
Style Colonial
Bedrooms 4
Full Baths 5
HOA Fees $16
HOA Y/N Y
Abv Grd Liv Area 5,335
Originating Board BRIGHT
Year Built 1989
Annual Tax Amount $8,437
Tax Year 2018
Lot Size 18.576 Acres
Acres 18.58
Property Description
Gorgeous ALL BRICK home nestled in the trees with mountain views and ultimate privacy. Upgrades galore in this elegant home with formal and casual rooms with 3 finished levels, dual staircases, a huge chef's island kitchen, stainless upgrade appliances, commercial grade 6 burner stove, granite counters. Hardwood and ceramic floors, extensive moldings, gas fireplaces in living room and family room, library. Full walkout basement with 2nd full kitchen, opens out to deck and walkways leading to Pergola and an in-ground pool. Luxury living at its best and perfect for great entertaining! Professionally landscaped with brick retaining walls, attached garage and detached garage with workshop. Located off I-66 in Delaplane, Fauquier County, Virginia for easy commuting. Take a Virtual Tour at https://youtu.be/Vj_iNK5G4vM
Location
State VA
County Fauquier
Zoning RA
Direction West
Rooms
Other Rooms Living Room, Dining Room, Primary Bedroom, Sitting Room, Bedroom 2, Bedroom 3, Bedroom 4, Kitchen, Game Room, Family Room, Library, Exercise Room
Basement Connecting Stairway, Outside Entrance, Side Entrance, Full, Fully Finished
Interior
Interior Features Attic, Dining Area, Kitchen - Table Space, Primary Bath(s), Window Treatments, Wood Floors, Upgraded Countertops, Built-Ins, Wet/Dry Bar, Floor Plan - Open, Carpet, 2nd Kitchen, Breakfast Area, Ceiling Fan(s), Crown Moldings, Formal/Separate Dining Room, Kitchen - Eat-In, Kitchen - Gourmet, Kitchen - Island, Stall Shower, Walk-in Closet(s)
Hot Water Electric
Heating Heat Pump(s)
Cooling Ceiling Fan(s), Heat Pump(s), Central A/C
Flooring Carpet, Hardwood, Ceramic Tile
Fireplaces Number 2
Fireplaces Type Gas/Propane
Equipment Washer/Dryer Hookups Only, Central Vacuum, Dishwasher, Disposal, Dryer, Extra Refrigerator/Freezer, Microwave, Oven/Range - Gas, Oven - Wall, Washer, Water Conditioner - Owned, Refrigerator, Icemaker, Six Burner Stove, Range Hood, Stainless Steel Appliances, Built-In Microwave
Furnishings No
Fireplace Y
Window Features Palladian
Appliance Washer/Dryer Hookups Only, Central Vacuum, Dishwasher, Disposal, Dryer, Extra Refrigerator/Freezer, Microwave, Oven/Range - Gas, Oven - Wall, Washer, Water Conditioner - Owned, Refrigerator, Icemaker, Six Burner Stove, Range Hood, Stainless Steel Appliances, Built-In Microwave
Heat Source Electric
Exterior
Exterior Feature Deck(s)
Garage Additional Storage Area, Garage Door Opener, Garage - Side Entry, Garage - Front Entry
Garage Spaces 4.0
Pool In Ground
Waterfront N
Water Access N
View Mountain, Scenic Vista, Trees/Woods
Accessibility None
Porch Deck(s)
Parking Type Driveway, Attached Garage, Detached Garage
Attached Garage 3
Total Parking Spaces 4
Garage Y
Building
Lot Description Trees/Wooded
Story 3+
Sewer Septic Exists, Gravity Sept Fld
Water Well
Architectural Style Colonial
Level or Stories 3+
Additional Building Above Grade
Structure Type 9'+ Ceilings,2 Story Ceilings
New Construction N
Schools
Elementary Schools Claude Thompson
Middle Schools Marshall
High Schools Fauquier
School District Fauquier County Public Schools
Others
Senior Community No
Tax ID 6041-30-9718
Ownership Fee Simple
SqFt Source Assessor
Acceptable Financing Conventional
Listing Terms Conventional
Financing Conventional
Special Listing Condition Standard
Read Less Info
Want to know what your home might be worth? Contact us for a FREE valuation!

Our team is ready to help you sell your home for the highest possible price ASAP

Bought with Deborah Ann Holbrook • NextHome Realty Select

"My job is to find and attract mastery-based agents to the office, protect the culture, and make sure everyone is happy! "







