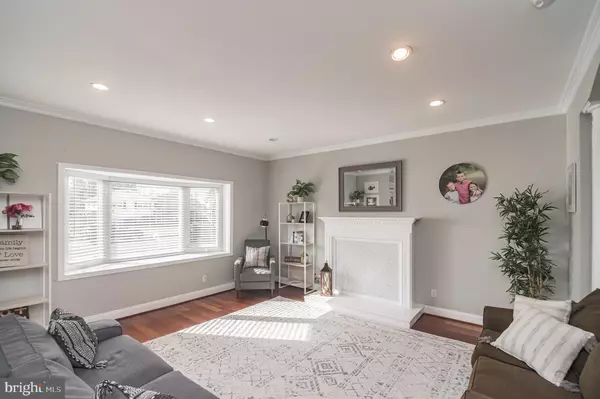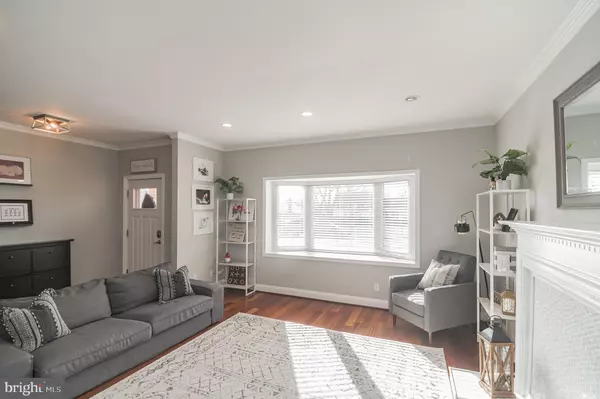$700,000
$650,000
7.7%For more information regarding the value of a property, please contact us for a free consultation.
4 Beds
5 Baths
3,674 SqFt
SOLD DATE : 03/15/2021
Key Details
Sold Price $700,000
Property Type Single Family Home
Sub Type Detached
Listing Status Sold
Purchase Type For Sale
Square Footage 3,674 sqft
Price per Sqft $190
Subdivision Country Club Manor
MLS Listing ID VAFX1177992
Sold Date 03/15/21
Style Split Level
Bedrooms 4
Full Baths 4
Half Baths 1
HOA Y/N N
Abv Grd Liv Area 3,362
Originating Board BRIGHT
Year Built 1969
Annual Tax Amount $6,557
Tax Year 2021
Lot Size 8,769 Sqft
Acres 0.2
Property Description
You've found the best of suburban living in this delightful Centreville split-level. Feel the charm and welcome of this 4-bed/4.5-bath home from the moment you step through the front door. Warm-toned wood flooring, natural light, and soothing wall colors will put you at ease as you enter the living room, anchored by a front bay window and a stunning fireplace. Pass under the columned archway into the separate dining area with convenient wall hooks for your grab-and-go items, and then head into the kitchen, which boasts ample, elegant white cabinetry, granite countertops, updated, all-black appliances, and a large island ideal for food prep or a leisurely family breakfast. Plus, you'll love the separate pantry and built-in bar shelf! Wooden stairs with charming railing details beckon you up to spacious bedrooms full of natural light. The primary suite will be your personal retreat--especially the calming, spa-like master bath, with shiplap accent wall, oversized shower, double vanity, and a tub just right for a luxurious soak. Everything's been thought of: a downstairs game room perfect for entertaining or lounging with loved ones in front of the electric fireplace; a quiet home office with built-in shelving; and a bonus at-home gym to meet your fitness goals in the privacy and comfort of home. Out of doors, a large, fenced backyard is the perfect setting to entertain, garden, or play a game of catch, and the sidewalk neighborhood makes your morning jog or evening stroll safe and convenient. An easy drive from greenspaces, Wegman's, 28, and Braddock Rd., this gem is move-in ready for you. Don't hesitate!
Location
State VA
County Fairfax
Zoning 131
Rooms
Basement Fully Finished, Rear Entrance, Walkout Level
Interior
Interior Features Breakfast Area, Built-Ins, Ceiling Fan(s), Crown Moldings, Dining Area, Family Room Off Kitchen, Floor Plan - Traditional, Formal/Separate Dining Room, Kitchen - Eat-In, Kitchen - Island, Kitchen - Table Space, Pantry, Primary Bath(s), Recessed Lighting, Skylight(s), Soaking Tub, Stall Shower, Tub Shower, Walk-in Closet(s), Wood Floors
Hot Water Electric
Heating Heat Pump(s)
Cooling Central A/C
Fireplaces Number 1
Fireplaces Type Electric
Equipment Built-In Microwave, Cooktop, Dishwasher, Icemaker, Oven - Wall, Refrigerator, Water Dispenser, Water Heater
Fireplace Y
Appliance Built-In Microwave, Cooktop, Dishwasher, Icemaker, Oven - Wall, Refrigerator, Water Dispenser, Water Heater
Heat Source Electric
Exterior
Exterior Feature Patio(s)
Garage Garage - Front Entry, Inside Access
Garage Spaces 2.0
Fence Rear
Waterfront N
Water Access N
View Garden/Lawn
Accessibility None
Porch Patio(s)
Parking Type Attached Garage, Driveway
Attached Garage 1
Total Parking Spaces 2
Garage Y
Building
Lot Description Front Yard, Level, Rear Yard, SideYard(s)
Story 3
Sewer Public Sewer
Water Public
Architectural Style Split Level
Level or Stories 3
Additional Building Above Grade, Below Grade
New Construction N
Schools
School District Fairfax County Public Schools
Others
Senior Community No
Tax ID 0443 02380004
Ownership Fee Simple
SqFt Source Assessor
Special Listing Condition Standard
Read Less Info
Want to know what your home might be worth? Contact us for a FREE valuation!

Our team is ready to help you sell your home for the highest possible price ASAP

Bought with Adam B Henderson • Samson Properties

"My job is to find and attract mastery-based agents to the office, protect the culture, and make sure everyone is happy! "







