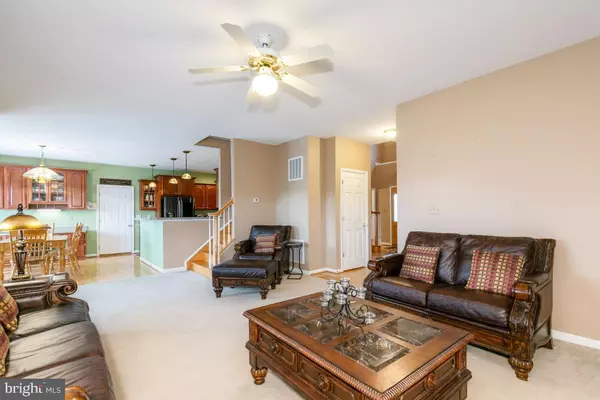$439,900
$439,900
For more information regarding the value of a property, please contact us for a free consultation.
4 Beds
4 Baths
3,072 SqFt
SOLD DATE : 04/22/2020
Key Details
Sold Price $439,900
Property Type Single Family Home
Sub Type Detached
Listing Status Sold
Purchase Type For Sale
Square Footage 3,072 sqft
Price per Sqft $143
Subdivision Albin Estates
MLS Listing ID VAFV156462
Sold Date 04/22/20
Style Colonial
Bedrooms 4
Full Baths 2
Half Baths 2
HOA Fees $10/ann
HOA Y/N Y
Abv Grd Liv Area 3,072
Originating Board BRIGHT
Year Built 2006
Annual Tax Amount $2,096
Tax Year 2019
Lot Size 0.430 Acres
Acres 0.43
Property Description
Cul-de-sac brick front colonial in Albin Estates. Huge covered front porch, Covered deck, and stamped concrete patio to enjoy the warm months ahead. Enormous two car garage that can fit two full size SUVs and have space left over for a large workshop. The foyer welcomes you with two story ceiling and double sided staircase. Custom chair rail, shadow box, crown molding and tray ceiling in Elegant Dining Room. Living room or office with custom pillars and moldings. The Family room is the place to gather with a stone fireplace and open to kitchen and breakfast room. The kitchen boasts a walk up bar plenty of counter space and a smart fridge to play music or see photos or recipes. Upstairs will amaze you the master has a fireplace and sitting room. A his and hers walk in closets and large master bath with separate shower and tub with dual vanities. Three additional large bedrooms and a laundry room and full bath. The basement is finished and ready for the parties with a built in bar and custom bath with it own urinal! This move in ready home is waiting for you!
Location
State VA
County Frederick
Zoning RP
Rooms
Basement Full
Interior
Heating Central
Cooling Ceiling Fan(s), Central A/C
Heat Source Natural Gas
Exterior
Exterior Feature Enclosed, Deck(s), Patio(s)
Garage Garage - Front Entry
Garage Spaces 2.0
Waterfront N
Water Access N
Accessibility None
Porch Enclosed, Deck(s), Patio(s)
Parking Type Attached Garage
Attached Garage 2
Total Parking Spaces 2
Garage Y
Building
Story 3+
Sewer Public Sewer
Water Public
Architectural Style Colonial
Level or Stories 3+
Additional Building Above Grade, Below Grade
New Construction N
Schools
School District Frederick County Public Schools
Others
Senior Community No
Tax ID 75F 4 197
Ownership Fee Simple
SqFt Source Assessor
Special Listing Condition Standard
Read Less Info
Want to know what your home might be worth? Contact us for a FREE valuation!

Our team is ready to help you sell your home for the highest possible price ASAP

Bought with Traci J. Shoberg • Shoberg Real Estate, Inc.

"My job is to find and attract mastery-based agents to the office, protect the culture, and make sure everyone is happy! "







