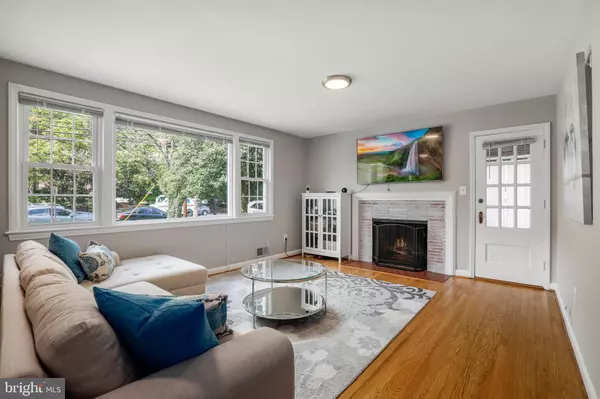$989,000
$969,000
2.1%For more information regarding the value of a property, please contact us for a free consultation.
4 Beds
3 Baths
1,366 SqFt
SOLD DATE : 09/28/2020
Key Details
Sold Price $989,000
Property Type Single Family Home
Sub Type Detached
Listing Status Sold
Purchase Type For Sale
Square Footage 1,366 sqft
Price per Sqft $724
Subdivision Waycroft Woodlawn
MLS Listing ID VAAR167410
Sold Date 09/28/20
Style Cape Cod
Bedrooms 4
Full Baths 3
HOA Y/N N
Abv Grd Liv Area 1,366
Originating Board BRIGHT
Year Built 1952
Annual Tax Amount $8,558
Tax Year 2020
Lot Size 0.277 Acres
Acres 0.28
Property Description
*** OFFER DEADLINE 8/14/2020 at 6:00 PM PLEASE LET US KNOW IF YOU'RE CLIENTS ARE INTERESTED *** Don't miss this charming and well-maintained 3 bed, 2.5 bath Cape Cod home in the highly sought-after Waycroft Woodlawn community. Upon entering the house, you will first be greeted by a spacious living room with large windows, bringing in an abundance of natural light throughout! The updated & open kitchen boasts updated stainless steel appliances, beautiful light cabinetry, tasteful backsplashes, and a large center island, perfect for cooking or entertaining friends. Gleaming hardwood floors and recessed lighting throughout the main level as well! IN the master bedroom you will find an expanded closet, as well a master bath boasting a beautiful walk-in shower, as well as an updated dual vanity sink. The finished basement features recessed lighting, and provides plenty of additional living space. The backyard is truly an entertainer's dream with a large, open patio overlooking the secluded yard. Fire pit located in the backyard as well! Other recent upgrades and improvements include a new roof, gutters, as well as expanded closet space in master and third bedroom. Located on a generously sized lot, this home offers seclusion, peace, and tranquility while also being close to major infrastructure. Ideally located close to major commuter routes for easy access to D.C. and beyond. Welcome Home!
Location
State VA
County Arlington
Zoning R-6
Rooms
Basement Other
Main Level Bedrooms 3
Interior
Interior Features Dining Area, Kitchen - Table Space
Hot Water Natural Gas
Heating Forced Air
Cooling Central A/C
Flooring Carpet, Hardwood
Equipment Dryer, Washer, Cooktop, Dishwasher, Disposal, Refrigerator, Stove
Appliance Dryer, Washer, Cooktop, Dishwasher, Disposal, Refrigerator, Stove
Heat Source Natural Gas
Exterior
Parking Features Garage Door Opener
Garage Spaces 1.0
Water Access N
Accessibility None
Attached Garage 1
Total Parking Spaces 1
Garage Y
Building
Story 2
Sewer Public Sewer
Water Public
Architectural Style Cape Cod
Level or Stories 2
Additional Building Above Grade, Below Grade
New Construction N
Schools
Elementary Schools Glebe
Middle Schools Swanson
High Schools Washington-Liberty
School District Arlington County Public Schools
Others
Senior Community No
Tax ID 09-031-011
Ownership Fee Simple
SqFt Source Assessor
Special Listing Condition Standard
Read Less Info
Want to know what your home might be worth? Contact us for a FREE valuation!

Our team is ready to help you sell your home for the highest possible price ASAP

Bought with Irina Babb • RE/MAX Allegiance
"My job is to find and attract mastery-based agents to the office, protect the culture, and make sure everyone is happy! "






