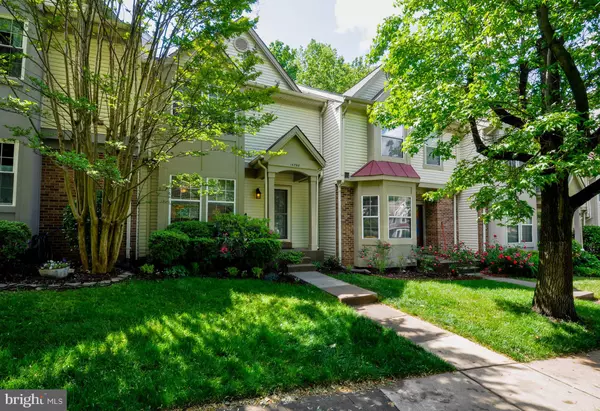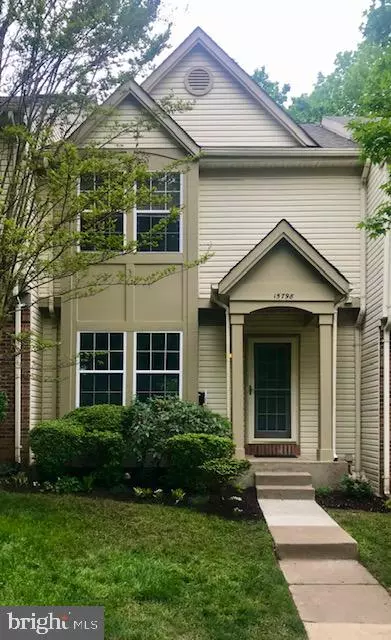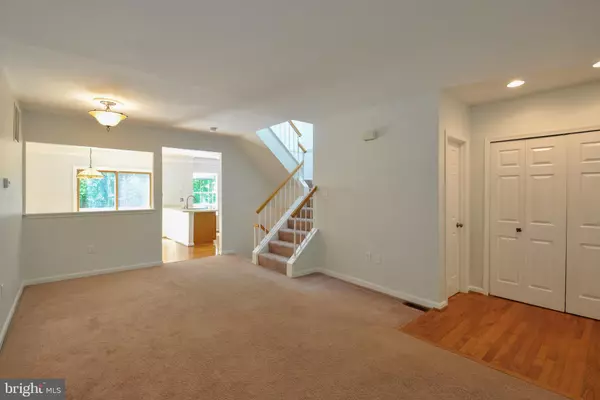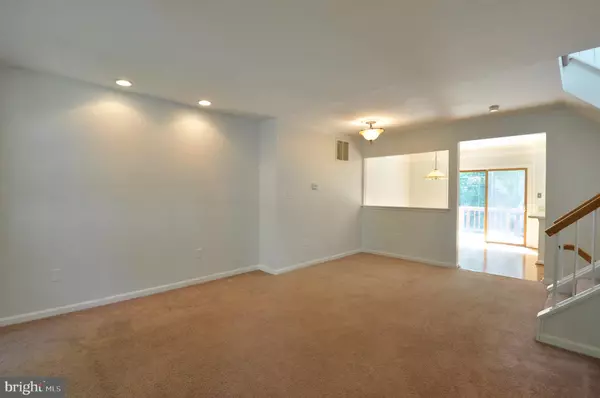$325,000
$330,000
1.5%For more information regarding the value of a property, please contact us for a free consultation.
3 Beds
4 Baths
1,952 SqFt
SOLD DATE : 06/26/2020
Key Details
Sold Price $325,000
Property Type Townhouse
Sub Type Interior Row/Townhouse
Listing Status Sold
Purchase Type For Sale
Square Footage 1,952 sqft
Price per Sqft $166
Subdivision Southlake At Montclair
MLS Listing ID VAPW494024
Sold Date 06/26/20
Style Colonial
Bedrooms 3
Full Baths 3
Half Baths 1
HOA Fees $120/mo
HOA Y/N Y
Abv Grd Liv Area 1,344
Originating Board BRIGHT
Year Built 1988
Annual Tax Amount $3,431
Tax Year 2020
Lot Size 1,590 Sqft
Acres 0.04
Property Description
Check out the video tour! Don't miss out on this beautifully maintained townhome in the sought-after Montclair neighborhood. Beaches, boat ramps, trees, canoeing, swimming, tennis, and fishing all available right out your front door! Lake Montclair is about 30 yards away; complimentary boat storage to Southlake at Montclair residents. Hardwood Floors on the main level. Sunny kitchen with a beveled sliding glass door that overlooks the woods. Stairway with a skylight. Master suite features vaulted ceiling, walk-in closet, and bathroom. Finished walkout basement with family room and a cozy wood-burning fireplace, flex room/4th bedroom (not to code), large storage room, and a third full bathroom. Rear yard backs to trees. Newer roof and HVAC, new water heater. Neighborhood amenities include the 108 ACRE Lake Montclair with 3 beaches and picnic areas, lakeside walking/jogging path, golf course, tennis courts, pool, playgrounds, and recreation center. Montclair County Club is open to all for membership. Friendly, active community with holiday events and special events throughout the summer. Shopping, dining, fitness, and commuter options nearby. Convenient OmniRide street pick-up/drop-off for the Pentagon and DC commuters is steps away. A must see!
Location
State VA
County Prince William
Zoning RPC
Rooms
Other Rooms Living Room, Dining Room, Bedroom 2, Bedroom 3, Kitchen, Family Room, Storage Room, Bathroom 2, Primary Bathroom
Basement Walkout Level, Outside Entrance, Fully Finished
Interior
Interior Features Walk-in Closet(s), Wood Floors, Carpet, Dining Area, Floor Plan - Open, Kitchen - Island, Primary Bath(s), Combination Dining/Living, Kitchen - Table Space
Heating Heat Pump(s)
Cooling Central A/C, Ceiling Fan(s)
Flooring Hardwood, Carpet
Fireplaces Number 1
Fireplaces Type Mantel(s), Gas/Propane
Equipment Built-In Microwave, Dishwasher, Disposal, Dryer, Washer, Water Heater, Stove, Refrigerator, Icemaker
Fireplace Y
Window Features Double Pane,Skylights
Appliance Built-In Microwave, Dishwasher, Disposal, Dryer, Washer, Water Heater, Stove, Refrigerator, Icemaker
Heat Source Electric
Exterior
Garage Spaces 2.0
Parking On Site 2
Fence Rear
Amenities Available Basketball Courts, Beach, Boat Ramp, Common Grounds, Community Center, Golf Course, Lake, Picnic Area, Pier/Dock, Pool - Outdoor, Recreational Center, Tennis Courts, Tot Lots/Playground, Water/Lake Privileges
Water Access N
Accessibility None
Total Parking Spaces 2
Garage N
Building
Lot Description Backs to Trees, Rear Yard
Story 3
Sewer Public Sewer
Water Public
Architectural Style Colonial
Level or Stories 3
Additional Building Above Grade, Below Grade
Structure Type Vaulted Ceilings
New Construction N
Schools
Elementary Schools Pattie
Middle Schools Graham Park
High Schools Forest Park
School District Prince William County Public Schools
Others
HOA Fee Include Common Area Maintenance,Parking Fee,Pool(s),Recreation Facility
Senior Community No
Tax ID 8190-07-0564
Ownership Fee Simple
SqFt Source Assessor
Security Features Security System,Smoke Detector
Special Listing Condition Standard
Read Less Info
Want to know what your home might be worth? Contact us for a FREE valuation!

Our team is ready to help you sell your home for the highest possible price ASAP

Bought with Pamella Haselton • Blue and Gray Realty, LLC
"My job is to find and attract mastery-based agents to the office, protect the culture, and make sure everyone is happy! "







