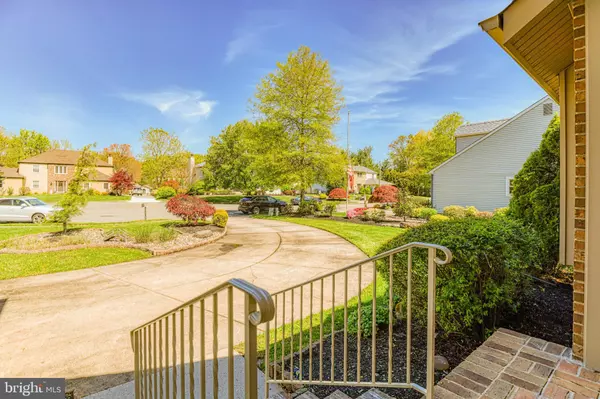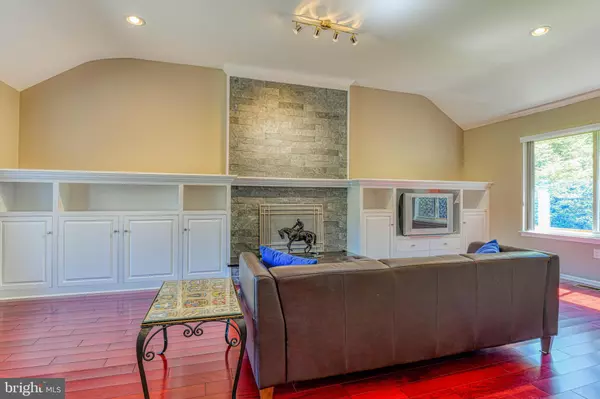$410,900
$409,900
0.2%For more information regarding the value of a property, please contact us for a free consultation.
4 Beds
3 Baths
2,522 SqFt
SOLD DATE : 08/07/2020
Key Details
Sold Price $410,900
Property Type Single Family Home
Sub Type Detached
Listing Status Sold
Purchase Type For Sale
Square Footage 2,522 sqft
Price per Sqft $162
Subdivision Strawbridge Run
MLS Listing ID NJBL371726
Sold Date 08/07/20
Style Contemporary
Bedrooms 4
Full Baths 2
Half Baths 1
HOA Y/N N
Abv Grd Liv Area 2,522
Originating Board BRIGHT
Year Built 1986
Annual Tax Amount $9,379
Tax Year 2019
Lot Size 0.253 Acres
Acres 0.25
Lot Dimensions 88.00 x 125.00
Property Description
Excellent Condition-Premium Location-Quality Upgrades- is what you will find as you tour this ready to move in 4 Bedroom 2.5 Bath remodeled home. Located on the end of a Cul-De-Sac and surrounded by a wooded view that offers privacy, this Paparone built home is perfectly situated. The beautiful double door leads to a size-able front entry with hardwood floors. To the left is a large Living Room with custom finishes to include a wood burning Fireplace with stone surround from floor to ceiling, full wall built-ins, upgraded wood flooring and lighting, and fresh paint. To the right of the Entry leads to the formal Dining Room where you will find ceramic tiled flooring, chair railing over painted walls, and a large window for plenty of sunshine. Be the first to cook on the New gas built in range when preparing meals in this Eat-in Kitchen. Enjoy Granite Counter Tops, white cabinetry with paneled refrigerator, stainless Dishwasher, Disposal, tiled back-splash, pendant lighting, and crank out window over the range, here too is a built in wall oven, area for microwave, eat-in table area with built-in shelving, hardwood flooring, and an open view to Family Room. Relax in the over-sized Family Room that includes ceramic tiled flooring, painted walls with chair railing, and French doors to a large Screened Porch. Off the Family Room is remodeled half bath and a step down to a private Office/Library with custom built-in desk, cabinetry, and shelving. There is a full sized Laundry Room on the first floor with loads of storage space. The upper floor offers 4 generous sized Bedrooms with ample closet space. Check out the fully remodeled hall Bath with double sink vanity, glass door, and custom tiled tub and shower. The Master Bath has been remodeled too, with custom tiled shower stall, glass door, and vanity with siting area. Your outdoor space is all set for the seasons. Relax on the huge Screened Porch or out on the back Deck overlooking wooded nature. Park the cars in the side entry 2 Car Garage or large turned driveway. Additional bonus items include Newer Gas Heat and Central Air, pull down attic stairs, replacement windows, and a landscaped lot. Take advantage of the award winning Mt. Laurel schools, and the perfect location for major roads and shopping.
Location
State NJ
County Burlington
Area Mount Laurel Twp (20324)
Zoning RESIDENTIAL
Rooms
Other Rooms Living Room, Dining Room, Primary Bedroom, Bedroom 2, Bedroom 3, Bedroom 4, Kitchen, Family Room, Laundry, Office, Primary Bathroom, Half Bath, Screened Porch
Interior
Hot Water Natural Gas
Heating Forced Air
Cooling Central A/C
Flooring Carpet, Hardwood, Ceramic Tile
Fireplaces Number 1
Fireplaces Type Brick, Wood
Equipment Cooktop - Down Draft, Dishwasher, Dryer, Microwave, Oven/Range - Gas, Refrigerator, Washer
Fireplace Y
Window Features Replacement
Appliance Cooktop - Down Draft, Dishwasher, Dryer, Microwave, Oven/Range - Gas, Refrigerator, Washer
Heat Source Natural Gas
Laundry Main Floor
Exterior
Exterior Feature Porch(es), Screened
Parking Features Garage - Side Entry
Garage Spaces 2.0
Water Access N
Roof Type Shingle
Accessibility None
Porch Porch(es), Screened
Attached Garage 2
Total Parking Spaces 2
Garage Y
Building
Lot Description Cul-de-sac, Private
Story 2
Foundation Crawl Space
Sewer Public Sewer
Water Public
Architectural Style Contemporary
Level or Stories 2
Additional Building Above Grade, Below Grade
New Construction N
Schools
Middle Schools Mount Laurel Hartford School
High Schools Lenape Reg
School District Mount Laurel Township Public Schools
Others
Senior Community No
Tax ID 24-00901 02-00001
Ownership Fee Simple
SqFt Source Assessor
Acceptable Financing Conventional, FHA, VA
Listing Terms Conventional, FHA, VA
Financing Conventional,FHA,VA
Special Listing Condition Standard
Read Less Info
Want to know what your home might be worth? Contact us for a FREE valuation!

Our team is ready to help you sell your home for the highest possible price ASAP

Bought with George J Kelly • Keller Williams Realty - Cherry Hill
"My job is to find and attract mastery-based agents to the office, protect the culture, and make sure everyone is happy! "







