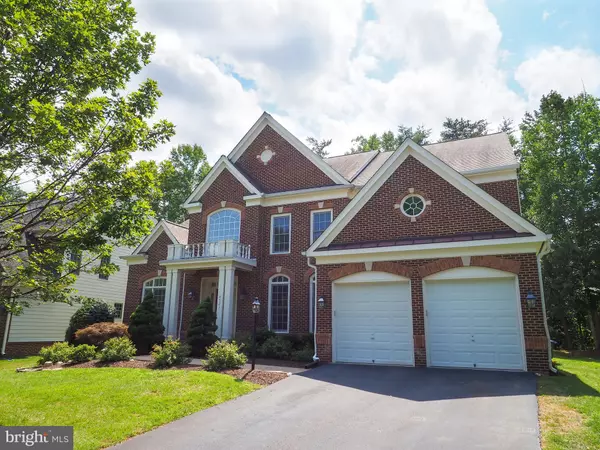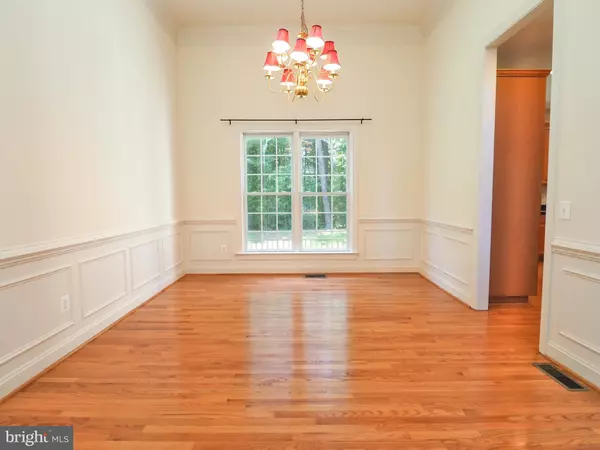$730,000
$739,000
1.2%For more information regarding the value of a property, please contact us for a free consultation.
5 Beds
5 Baths
4,768 SqFt
SOLD DATE : 11/09/2020
Key Details
Sold Price $730,000
Property Type Single Family Home
Sub Type Detached
Listing Status Sold
Purchase Type For Sale
Square Footage 4,768 sqft
Price per Sqft $153
Subdivision River Falls
MLS Listing ID VAPW499684
Sold Date 11/09/20
Style Colonial
Bedrooms 5
Full Baths 4
Half Baths 1
HOA Fees $113/mo
HOA Y/N Y
Abv Grd Liv Area 3,428
Originating Board BRIGHT
Year Built 2004
Annual Tax Amount $7,965
Tax Year 2020
Lot Size 10,258 Sqft
Acres 0.24
Property Description
WONDERFUL SHEFFIELD MODEL BY EQUITY BACKING UP TO #10 OLD HICKORY GOLF COURSE IN HIGHLY SOUGHT AFTER RIVER FALLS***SOARING 2 STORY ENTRY FOYER, 16'+ HEIGH CEILINGS, SPACIOUS FLOOR PLAN WITH LARGE GOURMET CENTER ISLAND KITCHEN***ELEGANT FORMAL DINING AND LIVING ROOMS***3 FULL BATHS ON UPPER LEVEL***FULLY FINISHED BASEMENT WITH FULL BATH AND WALK UP TO NICE BACKYARD***BRICK FRONT - GREAT SCHOOLS INCLUDING NEWER COLGAN HIGH SCHOOL (MAGNET ARTS PROGRAM)***RIVER FALLS FEATURES 18 HOLE CHAMPIONSHIP GOLF COURSE, TRAILS, COMMUNITY POOL, CLUB HOUSE, BALL COURTS INCLUDING BASKETBALL AND TENNIS WITH SEVERAL PLAYGROUNDS - A GREAT COMMUNITY!!!!
Location
State VA
County Prince William
Zoning PMR
Rooms
Other Rooms Living Room, Dining Room, Primary Bedroom, Bedroom 2, Bedroom 3, Bedroom 4, Bedroom 5, Kitchen, Family Room, Basement, Library, Foyer, Breakfast Room, Laundry
Basement Full, Walkout Stairs, Fully Finished
Interior
Interior Features Breakfast Area, Built-Ins, Carpet, Ceiling Fan(s), Crown Moldings, Dining Area, Primary Bath(s), Pantry, Recessed Lighting, Store/Office, Walk-in Closet(s)
Hot Water Natural Gas
Heating Forced Air
Cooling Ceiling Fan(s), Central A/C
Flooring Hardwood
Fireplaces Number 1
Fireplaces Type Fireplace - Glass Doors
Equipment Built-In Microwave, Cooktop, Dishwasher, Disposal, Dryer, Icemaker, Oven - Wall, Refrigerator, Washer
Fireplace Y
Appliance Built-In Microwave, Cooktop, Dishwasher, Disposal, Dryer, Icemaker, Oven - Wall, Refrigerator, Washer
Heat Source Natural Gas
Exterior
Exterior Feature Deck(s)
Garage Garage - Front Entry
Garage Spaces 2.0
Utilities Available Multiple Phone Lines
Amenities Available Common Grounds, Golf Course, Golf Course Membership Available, Jog/Walk Path, Pool - Outdoor, Swimming Pool, Tennis Courts, Tot Lots/Playground
Waterfront N
Water Access N
View Golf Course
Roof Type Asphalt
Accessibility None
Porch Deck(s)
Parking Type Attached Garage
Attached Garage 2
Total Parking Spaces 2
Garage Y
Building
Lot Description Cleared
Story 3
Sewer Public Sewer
Water Public
Architectural Style Colonial
Level or Stories 3
Additional Building Above Grade, Below Grade
Structure Type 9'+ Ceilings
New Construction N
Schools
Elementary Schools Westridge
Middle Schools Benton
High Schools Charles J. Colgan Senior
School District Prince William County Public Schools
Others
HOA Fee Include Common Area Maintenance,Management,Pool(s),Reserve Funds,Road Maintenance,Snow Removal,Trash
Senior Community No
Tax ID 8193-19-7565
Ownership Fee Simple
SqFt Source Assessor
Special Listing Condition Standard
Read Less Info
Want to know what your home might be worth? Contact us for a FREE valuation!

Our team is ready to help you sell your home for the highest possible price ASAP

Bought with Marvin O Wilson • M.O. Wilson Properties

"My job is to find and attract mastery-based agents to the office, protect the culture, and make sure everyone is happy! "







