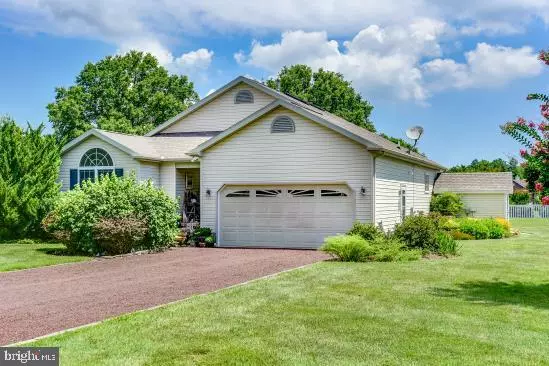$375,000
$385,000
2.6%For more information regarding the value of a property, please contact us for a free consultation.
3 Beds
2 Baths
2,200 SqFt
SOLD DATE : 11/20/2020
Key Details
Sold Price $375,000
Property Type Single Family Home
Sub Type Detached
Listing Status Sold
Purchase Type For Sale
Square Footage 2,200 sqft
Price per Sqft $170
Subdivision Swann Estates
MLS Listing ID DESU165206
Sold Date 11/20/20
Style Contemporary
Bedrooms 3
Full Baths 2
HOA Fees $25/ann
HOA Y/N Y
Abv Grd Liv Area 2,200
Originating Board BRIGHT
Year Built 1999
Annual Tax Amount $797
Tax Year 2020
Lot Size 0.500 Acres
Acres 0.5
Lot Dimensions 110.00 x 200.00
Property Description
Enjoy gracious one floor living in this spacious contemporary home located in Swann Estates. This light and airy open concept home features hardwood floors throughout, three ample bedrooms including master with en suite. French doors in the living room lead to a large, bright sun room that opens to a deck and beautifully landscaped backyard with plenty of room for out door living. This home and yard have been meticulously and lovingly maintained. Newer HVAC, nice rear hard scaping, large lot, and low HOA fees of $300/year! Just minutes from restaurants, shopping and Delaware and Maryland beaches.
Location
State DE
County Sussex
Area Baltimore Hundred (31001)
Zoning AR-1
Rooms
Main Level Bedrooms 3
Interior
Interior Features Entry Level Bedroom, Ceiling Fan(s), Combination Kitchen/Dining, Family Room Off Kitchen, Primary Bath(s), Pantry, Skylight(s), Sprinkler System, Upgraded Countertops, Wood Floors
Hot Water Propane
Heating Forced Air
Cooling Central A/C
Fireplaces Number 1
Fireplaces Type Gas/Propane
Equipment Built-In Microwave, Dryer - Electric, Exhaust Fan, Microwave, Oven/Range - Electric, Refrigerator, Washer, Water Heater
Furnishings No
Fireplace Y
Window Features Screens,Skylights,Sliding
Appliance Built-In Microwave, Dryer - Electric, Exhaust Fan, Microwave, Oven/Range - Electric, Refrigerator, Washer, Water Heater
Heat Source Propane - Leased
Laundry Has Laundry
Exterior
Exterior Feature Deck(s), Porch(es), Patio(s)
Parking Features Garage - Front Entry, Inside Access
Garage Spaces 6.0
Water Access N
Roof Type Pitched,Shingle
Street Surface Black Top
Accessibility None
Porch Deck(s), Porch(es), Patio(s)
Attached Garage 2
Total Parking Spaces 6
Garage Y
Building
Lot Description Cleared, Landscaping
Story 1
Foundation Crawl Space
Sewer Public Sewer
Water Well
Architectural Style Contemporary
Level or Stories 1
Additional Building Above Grade, Below Grade
Structure Type Dry Wall,Cathedral Ceilings,Vaulted Ceilings,Wood Ceilings
New Construction N
Schools
School District Indian River
Others
HOA Fee Include Common Area Maintenance,Management
Senior Community No
Tax ID 533-12.00-350.00
Ownership Fee Simple
SqFt Source Assessor
Acceptable Financing Cash, Conventional
Listing Terms Cash, Conventional
Financing Cash,Conventional
Special Listing Condition Standard
Read Less Info
Want to know what your home might be worth? Contact us for a FREE valuation!

Our team is ready to help you sell your home for the highest possible price ASAP

Bought with Timothy D Meadowcroft • Long & Foster Real Estate, Inc.
"My job is to find and attract mastery-based agents to the office, protect the culture, and make sure everyone is happy! "







