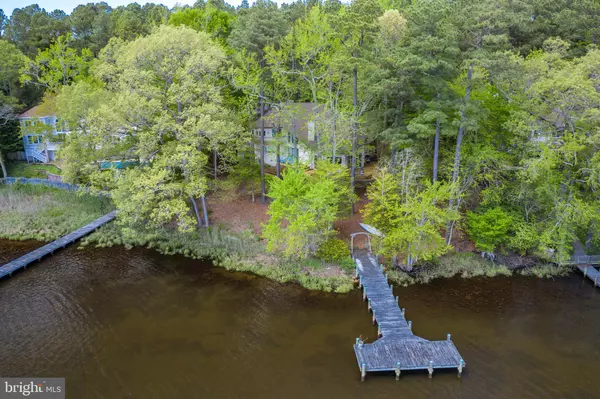$865,000
$899,900
3.9%For more information regarding the value of a property, please contact us for a free consultation.
3 Beds
3 Baths
3,876 SqFt
SOLD DATE : 04/14/2021
Key Details
Sold Price $865,000
Property Type Single Family Home
Sub Type Detached
Listing Status Sold
Purchase Type For Sale
Square Footage 3,876 sqft
Price per Sqft $223
Subdivision Piney Island I
MLS Listing ID MDWO113280
Sold Date 04/14/21
Style Coastal,Contemporary
Bedrooms 3
Full Baths 2
Half Baths 1
HOA Y/N N
Abv Grd Liv Area 3,876
Originating Board BRIGHT
Year Built 1990
Annual Tax Amount $6,792
Tax Year 2020
Lot Size 1.075 Acres
Acres 1.08
Lot Dimensions 0.00 x 0.00
Property Description
Peace and tranquility are so precious. You can experience complete relaxation in this beautiful waterfront home located in the Piney Island community. Lovingly designed to capture all of the magnificent water views. This is a custom built home by Iachetta Builders . The kitchen, master bedroom and bathroom, guest bathroom, roof, decking and powder room were renovated by Beachwood Construction. You can entertain inside or outside the home. There are several spacious areas to choose from. Entering the home you are greeted with an open concept floor plan with an abundance of natural light, all open to the water views. The great room features a beautiful fireplace with marble hearth and hardwood flooring. Step out onto your large deck and walk right out to your boat dock and pier. If you enjoy boating, kayaking, paddle boarding or just fishing, this is the home for you. The flow of the home is wonderful. You also can access your waterfront 3 season room for additional space to relax or entertain. From the great room you can go through to your gourmet kitchen and dining area. Kitchen is beautiful, marble flooring, Wolf gas cooktop, Kitchen Aid stainless steel appliances, Sub Zero refrigerator even a floating center island that is also a trash can (how clever). The kitchen counters and breakfast bar were custom made and they feature granite and Socttish Witch Elm Burl wood. Truly a work of art. Entering the large open dining area there is wine and entertainment center. If you want a in home office or an additional bedroom, there is a den on this floor as well. The master bedroom suite has fabulous water views. There is a fireplace in the master bedroom that is also open to the master bath. Enjoy a fire on those chilly nights. Jetted tub in master, double bowl sink and large walk in shower. There are two other large bedrooms and full bath that is custom designed with large walk in shower. The home has two heating and cooling systems (gas and electric), 2 car garage, utility room and your own generator. Keep your yard well hydrated with your in ground sprinkler system. A must see home! Reach out to us if you would like the detailed list of home upgrades/improvements.
Location
State MD
County Worcester
Area Worcester East Of Rt-113
Zoning R-3
Interior
Interior Features Breakfast Area, Ceiling Fan(s), Dining Area, Floor Plan - Open, Family Room Off Kitchen, Kitchen - Gourmet, Kitchen - Island, Primary Bath(s), Upgraded Countertops, Walk-in Closet(s), WhirlPool/HotTub, Window Treatments, Wine Storage, Wood Floors, Wet/Dry Bar
Hot Water Electric
Heating Central
Cooling Heat Pump(s), Multi Units
Flooring Ceramic Tile, Hardwood, Marble
Fireplaces Number 2
Fireplaces Type Double Sided, Fireplace - Glass Doors, Marble
Equipment Built-In Microwave, Dishwasher, Dryer, Icemaker, Oven - Double, Oven - Wall, Refrigerator, Stainless Steel Appliances, Washer, Water Heater, Cooktop, Range Hood
Furnishings No
Fireplace Y
Appliance Built-In Microwave, Dishwasher, Dryer, Icemaker, Oven - Double, Oven - Wall, Refrigerator, Stainless Steel Appliances, Washer, Water Heater, Cooktop, Range Hood
Heat Source Natural Gas
Laundry Main Floor
Exterior
Parking Features Garage - Front Entry, Garage Door Opener
Garage Spaces 2.0
Waterfront Description Private Dock Site
Water Access Y
Water Access Desc Private Access
View River
Accessibility None
Attached Garage 2
Total Parking Spaces 2
Garage Y
Building
Story 2
Sewer Community Septic Tank, Private Septic Tank
Water Private/Community Water
Architectural Style Coastal, Contemporary
Level or Stories 2
Additional Building Above Grade, Below Grade
New Construction N
Schools
School District Worcester County Public Schools
Others
Senior Community No
Tax ID 05-011620
Ownership Fee Simple
SqFt Source Assessor
Special Listing Condition Standard
Read Less Info
Want to know what your home might be worth? Contact us for a FREE valuation!

Our team is ready to help you sell your home for the highest possible price ASAP

Bought with R. Erik Windrow • Keller Williams Realty Delmarva
"My job is to find and attract mastery-based agents to the office, protect the culture, and make sure everyone is happy! "







