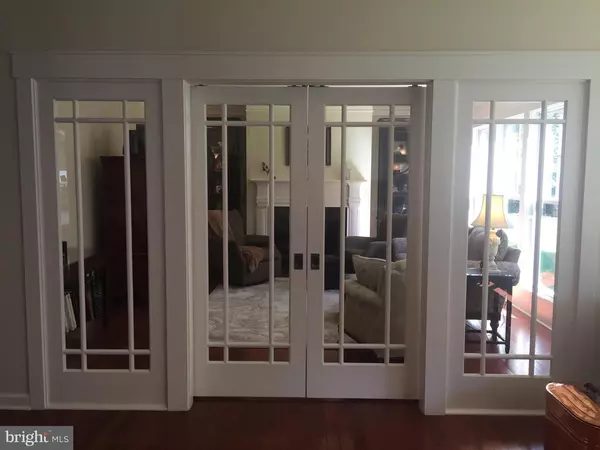$1,375,000
$1,375,000
For more information regarding the value of a property, please contact us for a free consultation.
6 Beds
6 Baths
4,655 SqFt
SOLD DATE : 01/08/2021
Key Details
Sold Price $1,375,000
Property Type Single Family Home
Sub Type Detached
Listing Status Sold
Purchase Type For Sale
Square Footage 4,655 sqft
Price per Sqft $295
Subdivision Orchard View
MLS Listing ID VAFX1145006
Sold Date 01/08/21
Style Craftsman
Bedrooms 6
Full Baths 5
Half Baths 1
HOA Y/N N
Abv Grd Liv Area 4,655
Originating Board BRIGHT
Year Built 2016
Annual Tax Amount $16,536
Tax Year 2020
Lot Size 0.581 Acres
Acres 0.58
Property Description
6,000 sq. ft. of living space in a PRIME LOCATION on a acre lot! From this home you can walk 1 mile to Viennas charming Church St. or head the other way for 4/10 of a mile to Peterson Lane park and trails. The Washington & Old Dominion Trail is one mile away. The house is located between two great schools, Flint Hill Elementary and Madison High School. Kids can walk in less that 10 minutes to school and parents can attend every school event without worrying about finding a parking space. This house has 3 LEVELS above ground. The First Floor has a flexible room in the front that could be an office, guest room, music room or sitting room. The kitchen has a large Island with seating for four and room for a table. The cabinets are high quality with pull out shelves on all the bottom cabinets and soft close. The dining room and family room have beautiful sliding doors. There is a mudroom with cubbies and a big closet. The Second Floor has the master suite with two walk in closets, a unique shower and garden tub . There are 3 other bedrooms with adjoining bathrooms. The Third Floor, has two large rooms (approx. 18x24 and 19x28) and a full bath. The Basement has a finished rec. room and 3 other rooms that are being finished. One room (approx. 14x24) has above ground windows giving great light . It could be used for a multitude of things, like an art studio, workshop, playroom, or an exercise room with an indoor Jacuzzi. The center room has the hook ups for a sink and stove. The third room could be a bedroom, office or media room; and there is a roughed in bathroom. The basement has outside access and a mudroom. Other features lighting upgrades through out with under the counter lights, mini directional and sconce lighting for soft light; 9 foot ceilings, a big backyard with plush screening in back, an invisible fence for a dog and concrete driveway with 2 extra parking places. New carpet will be installed on the second level after seller moves out. A one year Select Home Warranty will be provided at closing.
Location
State VA
County Fairfax
Zoning 110
Rooms
Basement Partially Finished
Main Level Bedrooms 1
Interior
Hot Water Electric
Heating Heat Pump(s)
Cooling Central A/C
Fireplaces Number 1
Fireplace Y
Heat Source Natural Gas
Exterior
Parking Features Garage Door Opener
Garage Spaces 4.0
Water Access N
Accessibility None
Attached Garage 2
Total Parking Spaces 4
Garage Y
Building
Story 3
Sewer Public Sewer
Water Public
Architectural Style Craftsman
Level or Stories 3
Additional Building Above Grade, Below Grade
New Construction N
Schools
School District Fairfax County Public Schools
Others
Senior Community No
Tax ID 0383 05 0006
Ownership Fee Simple
SqFt Source Assessor
Special Listing Condition Standard
Read Less Info
Want to know what your home might be worth? Contact us for a FREE valuation!

Our team is ready to help you sell your home for the highest possible price ASAP

Bought with Nancy Heisel • RLAH @properties

"My job is to find and attract mastery-based agents to the office, protect the culture, and make sure everyone is happy! "







