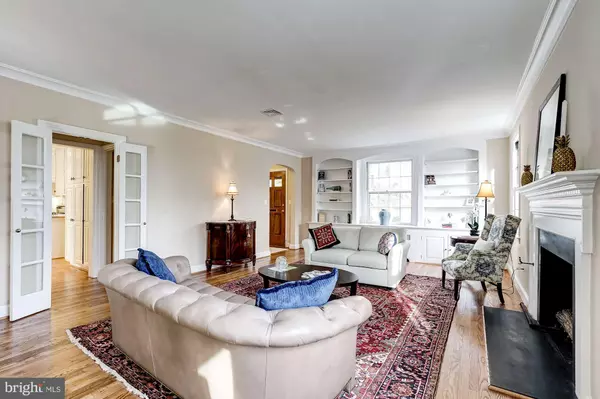$1,355,000
$1,389,000
2.4%For more information regarding the value of a property, please contact us for a free consultation.
4 Beds
4 Baths
3,432 SqFt
SOLD DATE : 03/16/2020
Key Details
Sold Price $1,355,000
Property Type Single Family Home
Sub Type Detached
Listing Status Sold
Purchase Type For Sale
Square Footage 3,432 sqft
Price per Sqft $394
Subdivision Belle Haven
MLS Listing ID VAFX1102042
Sold Date 03/16/20
Style Colonial
Bedrooms 4
Full Baths 3
Half Baths 1
HOA Y/N N
Abv Grd Liv Area 2,992
Originating Board BRIGHT
Year Built 1951
Annual Tax Amount $16,971
Tax Year 2019
Lot Size 0.599 Acres
Acres 0.6
Property Description
Classically elegant center hall custom colonial on beautifully landscaped enormous lot with in ground private pool, decks and lanai! Featuring formal living room with fireplace, built in custom bookcases, and crown molding. The formal dining room opens to the kitchen, which opens to the family room with Spanish tile flooring, wet bar, fireplace and French doors to the custom balcony with stairs to the pool and gardens. The upper level offers a stunning master suite, with private sitting room, Palladian window overlooking the pool and gardens, built in desk, fabulous master bath, with walk in closet and custom linen/storage cabinets, just completed in Spring of 2019! Two additional spacious bedrooms and hall bath with double sinks and linen storage and walk up stairs to the attic complete this level. The lower level offers a bedroom and bath, rec room with dry bar, office or work out room. The rec room opens to the lanai and decks leading to the pool and gardens. A perfect nanny or in-law suite with separate entrance! A two-car detached garage with breezeway leads into the kitchen door or to paths to the beautifully landscaped gardens and pool, backing to woodlands and a stream beyond the fenced area. House has just been professionally painted inside and out, new A/C installed in second zone and hardwood floors throughout just stained and refinished.
Location
State VA
County Fairfax
Zoning 140
Direction North
Rooms
Other Rooms Living Room, Dining Room, Primary Bedroom, Sitting Room, Bedroom 2, Bedroom 3, Bedroom 4, Kitchen, Family Room, Exercise Room, Recreation Room
Basement Fully Finished, Walkout Level
Interior
Interior Features Bar, Built-Ins, Breakfast Area, Ceiling Fan(s), Crown Moldings, Family Room Off Kitchen, Floor Plan - Traditional, Formal/Separate Dining Room, Floor Plan - Open, Primary Bath(s), Walk-in Closet(s), Wet/Dry Bar, Wood Floors, Kitchen - Eat-In
Hot Water Natural Gas
Heating Forced Air
Cooling Central A/C
Flooring Hardwood, Ceramic Tile
Fireplaces Number 2
Fireplaces Type Wood
Equipment Cooktop, Dishwasher, Disposal, Dryer, Oven - Wall, Refrigerator, Washer, Water Heater
Furnishings No
Fireplace Y
Appliance Cooktop, Dishwasher, Disposal, Dryer, Oven - Wall, Refrigerator, Washer, Water Heater
Heat Source Natural Gas
Laundry Lower Floor
Exterior
Exterior Feature Deck(s), Balcony
Garage Garage - Front Entry, Garage Door Opener
Garage Spaces 2.0
Fence Fully
Pool In Ground
Waterfront N
Water Access N
View Garden/Lawn
Accessibility None
Porch Deck(s), Balcony
Parking Type Detached Garage, Driveway, Parking Lot
Total Parking Spaces 2
Garage Y
Building
Lot Description Backs - Parkland, Backs to Trees
Story 3+
Sewer Public Sewer
Water Public
Architectural Style Colonial
Level or Stories 3+
Additional Building Above Grade, Below Grade
New Construction N
Schools
Elementary Schools Belle View
Middle Schools Carl Sandburg
High Schools West Potomac
School District Fairfax County Public Schools
Others
Senior Community No
Tax ID 0833 14140506
Ownership Fee Simple
SqFt Source Assessor
Acceptable Financing Conventional, Cash
Horse Property N
Listing Terms Conventional, Cash
Financing Conventional,Cash
Special Listing Condition Standard
Read Less Info
Want to know what your home might be worth? Contact us for a FREE valuation!

Our team is ready to help you sell your home for the highest possible price ASAP

Bought with Janet Caterson Price • McEnearney Associates, Inc.

"My job is to find and attract mastery-based agents to the office, protect the culture, and make sure everyone is happy! "







