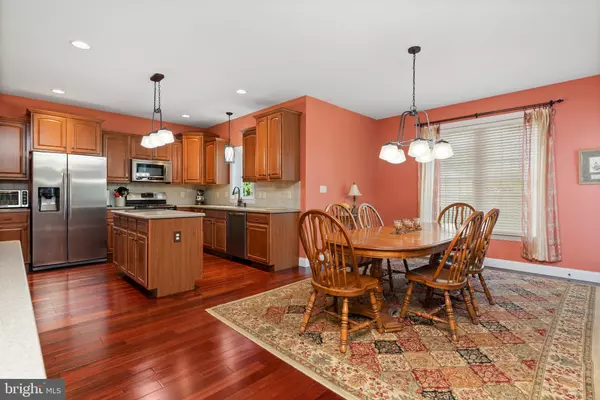$421,000
$394,900
6.6%For more information regarding the value of a property, please contact us for a free consultation.
4 Beds
3 Baths
2,551 SqFt
SOLD DATE : 07/09/2021
Key Details
Sold Price $421,000
Property Type Single Family Home
Sub Type Detached
Listing Status Sold
Purchase Type For Sale
Square Footage 2,551 sqft
Price per Sqft $165
Subdivision Indian Hills
MLS Listing ID PACB135202
Sold Date 07/09/21
Style Traditional
Bedrooms 4
Full Baths 2
Half Baths 1
HOA Y/N N
Abv Grd Liv Area 2,551
Originating Board BRIGHT
Year Built 2008
Annual Tax Amount $4,745
Tax Year 2020
Lot Size 0.340 Acres
Acres 0.34
Property Description
Look no further! This is your next home located in the Indian Hills neighborhood, Boiling Springs. Buyers will love this well-maintained spacious home great for entertaining or hosting family and friends. The first floor offers beautiful hardwood flooring, a large entertaining and eat-in kitchen with island, plenty of extra cabinetry for storage, pantry and stainless steel appliances. A large light-filled family room with gas fireplace and stone hearth, separate dining room or office, laundry room, half bath and beautiful inviting foyer round-out this floor. The second floor offers 4 bedrooms and 2 full baths. Buyers will love the space and privacy the primary suite offers, the 5 piece bath suite, lots of closet space, and a large sunny attached sitting room with built-ins. The second floor is complete with three additional bedrooms and a large shared bathroom. The beautiful and inviting wrap-around porch, backyard patio and large shed offer buyers every opportunity to enjoy the outdoors. Conveniently, located near the school campus, local parks, shops, restaurants and local roadways this home will not be available for long!
Location
State PA
County Cumberland
Area South Middleton Twp (14440)
Zoning RESIDENTIAL
Rooms
Basement Full, Walkout Stairs
Interior
Interior Features Built-Ins, Carpet, Ceiling Fan(s), Family Room Off Kitchen, Kitchen - Island, Pantry, Soaking Tub, Tub Shower, Stall Shower, Walk-in Closet(s), Water Treat System, Window Treatments, Wood Floors
Hot Water Natural Gas
Heating Forced Air
Cooling Central A/C, Ceiling Fan(s)
Flooring Hardwood, Ceramic Tile, Carpet
Fireplaces Number 1
Fireplaces Type Gas/Propane, Mantel(s), Stone
Equipment Water Conditioner - Owned, Stainless Steel Appliances, Oven/Range - Gas, Microwave, Dishwasher, Disposal
Fireplace Y
Appliance Water Conditioner - Owned, Stainless Steel Appliances, Oven/Range - Gas, Microwave, Dishwasher, Disposal
Heat Source Natural Gas
Laundry Main Floor
Exterior
Parking Features Garage - Front Entry, Garage Door Opener
Garage Spaces 2.0
Utilities Available Cable TV, Electric Available, Natural Gas Available
Water Access N
Accessibility 2+ Access Exits
Attached Garage 2
Total Parking Spaces 2
Garage Y
Building
Story 2
Sewer Public Sewer
Water Public
Architectural Style Traditional
Level or Stories 2
Additional Building Above Grade, Below Grade
New Construction N
Schools
Elementary Schools W.G. Rice
Middle Schools Yellow Breeches
High Schools Boiling Springs
School District South Middleton
Others
Senior Community No
Tax ID 40-10-0636-395
Ownership Fee Simple
SqFt Source Assessor
Acceptable Financing Cash, Conventional, VA
Listing Terms Cash, Conventional, VA
Financing Cash,Conventional,VA
Special Listing Condition Standard
Read Less Info
Want to know what your home might be worth? Contact us for a FREE valuation!

Our team is ready to help you sell your home for the highest possible price ASAP

Bought with Gabriella Lesh • Howard Hanna Company-Camp Hill
"My job is to find and attract mastery-based agents to the office, protect the culture, and make sure everyone is happy! "







