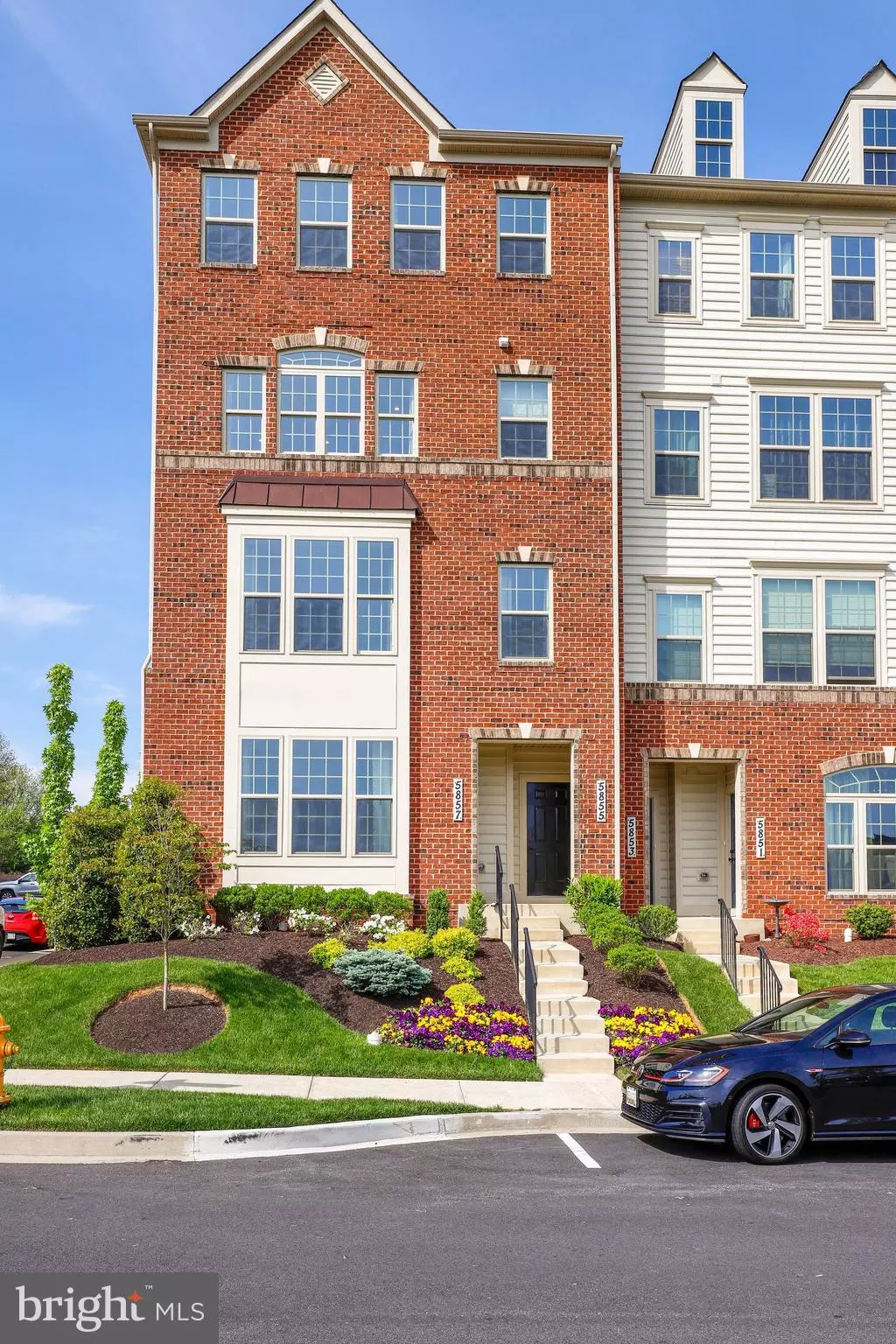$381,000
$369,900
3.0%For more information regarding the value of a property, please contact us for a free consultation.
3 Beds
3 Baths
2,650 SqFt
SOLD DATE : 06/28/2021
Key Details
Sold Price $381,000
Property Type Townhouse
Sub Type End of Row/Townhouse
Listing Status Sold
Purchase Type For Sale
Square Footage 2,650 sqft
Price per Sqft $143
Subdivision None Available
MLS Listing ID MDFR282004
Sold Date 06/28/21
Style Colonial
Bedrooms 3
Full Baths 2
Half Baths 1
HOA Fees $207/mo
HOA Y/N Y
Abv Grd Liv Area 2,650
Originating Board BRIGHT
Year Built 2018
Annual Tax Amount $3,525
Tax Year 2021
Property Description
Welcome to 5855 Rochefort St. With 2650 sq feet, this home provides ample space to rest, relax and entertain. The former model for Ryan Homes, it has never been lived in. Be the first to call this home. On the main floor, you have a completely open concept that easily flows from the dining room to the gourmet kitchen with 10 foot granite island to the expansive family room. Transition to the rare full length balcony with built-in outdoor gas fireplace. Head upstairs to the huge master bedroom with the oversized walk-in closet and en-suite bathroom. Two more large bedrooms, a full bathroom and the laundry room complete the upper level. On ground level, you have your garage and storage area. Too many builder upgrades to mention them all. You'll have to see it to take it all in. Close to schools, parks, community pool, shopping, dining, major commuter routes and downtown Frederick. Come see it before it's gone.
Location
State MD
County Frederick
Zoning R
Rooms
Other Rooms Living Room, Dining Room, Kitchen
Interior
Interior Features Combination Kitchen/Dining, Combination Kitchen/Living, Dining Area, Kitchen - Eat-In, Kitchen - Island, Kitchen - Gourmet, Primary Bath(s), Wood Floors, Upgraded Countertops, Recessed Lighting
Hot Water Natural Gas
Heating Forced Air
Cooling Central A/C
Flooring Hardwood, Carpet, Ceramic Tile
Equipment Microwave, Dryer, Washer, Disposal, Dishwasher, Refrigerator
Fireplace N
Appliance Microwave, Dryer, Washer, Disposal, Dishwasher, Refrigerator
Heat Source Natural Gas
Exterior
Amenities Available Jog/Walk Path
Water Access N
Accessibility None
Garage N
Building
Story 3.5
Sewer Public Sewer
Water Public
Architectural Style Colonial
Level or Stories 3.5
Additional Building Above Grade, Below Grade
New Construction N
Schools
School District Frederick County Public Schools
Others
HOA Fee Include Common Area Maintenance
Senior Community No
Tax ID 1109597191
Ownership Condominium
Special Listing Condition Standard
Read Less Info
Want to know what your home might be worth? Contact us for a FREE valuation!

Our team is ready to help you sell your home for the highest possible price ASAP

Bought with Jay Crosby • RE/MAX Realty Services
"My job is to find and attract mastery-based agents to the office, protect the culture, and make sure everyone is happy! "







