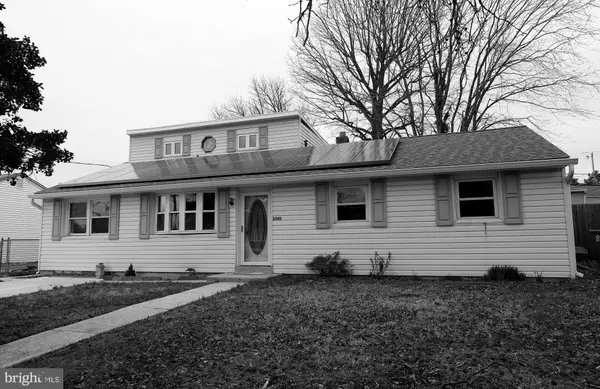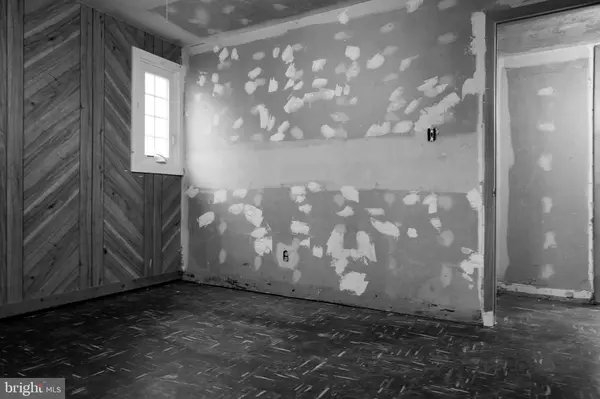$165,000
$175,000
5.7%For more information regarding the value of a property, please contact us for a free consultation.
3 Beds
1 Bath
1,000 SqFt
SOLD DATE : 04/23/2021
Key Details
Sold Price $165,000
Property Type Single Family Home
Sub Type Detached
Listing Status Sold
Purchase Type For Sale
Square Footage 1,000 sqft
Price per Sqft $165
Subdivision Kiamensi Gardens
MLS Listing ID DENC522648
Sold Date 04/23/21
Style Ranch/Rambler
Bedrooms 3
Full Baths 1
HOA Y/N N
Abv Grd Liv Area 1,000
Originating Board BRIGHT
Year Built 1950
Annual Tax Amount $1,320
Tax Year 2020
Lot Size 6,534 Sqft
Acres 0.15
Lot Dimensions 60.00 x 100.00
Property Description
Welcome to Kiamensi Gardens! This custom rancher is a handyman delight or investor special. Although it needs tons of cosmetic work there's much to appreciate: like a newer roof with solar panels to keep the electric bills down. Like newer vinyl replacement windows and a newer heating (Carrier) system in place. Don't forget the new bath fixtures that add to updated 'guts' of this soon to be awesome home. Through the living room you'll step down into the one-time garage which has been converted to additional living space . At the back of this large space is a spiral staircase leading up to a finished attic. Could be a great studio or teenage hangout. 3 bedrooms and a large kitchen make up the rest of the downstairs living space. Out back there's a fenced yard and is complete with a sturdy cinderblock shed. Bring your own door! Have vision? Have desire? Have extra fixin' money? This could be the house for you. It's obvious we're selling 'AS-IS' right! Come make this house a home again.
Location
State DE
County New Castle
Area Wilmington (30906)
Zoning NC5
Rooms
Main Level Bedrooms 3
Interior
Hot Water Natural Gas
Heating Forced Air
Cooling Ceiling Fan(s)
Flooring Other
Heat Source Natural Gas
Exterior
Garage Spaces 2.0
Utilities Available Cable TV Available
Water Access N
Roof Type Architectural Shingle
Accessibility None
Total Parking Spaces 2
Garage N
Building
Story 1
Sewer Public Sewer
Water Public
Architectural Style Ranch/Rambler
Level or Stories 1
Additional Building Above Grade, Below Grade
New Construction N
Schools
Elementary Schools Mote
Middle Schools Stanton
High Schools Dickinson
School District Red Clay Consolidated
Others
Senior Community No
Tax ID 08-045.30-093
Ownership Fee Simple
SqFt Source Assessor
Acceptable Financing Cash, Conventional
Horse Property N
Listing Terms Cash, Conventional
Financing Cash,Conventional
Special Listing Condition Standard
Read Less Info
Want to know what your home might be worth? Contact us for a FREE valuation!

Our team is ready to help you sell your home for the highest possible price ASAP

Bought with Joseph P Hurley III • Alliance Realty
"My job is to find and attract mastery-based agents to the office, protect the culture, and make sure everyone is happy! "







