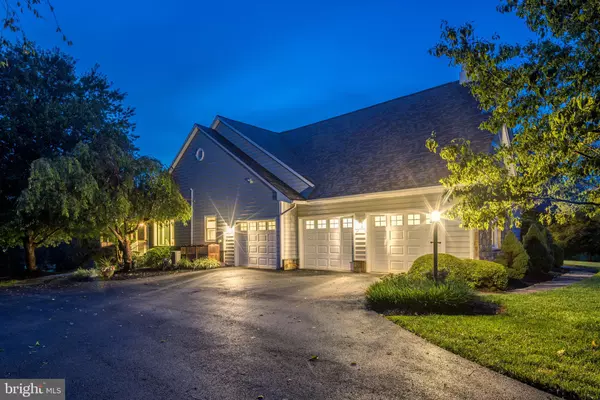$1,300,000
$1,248,000
4.2%For more information regarding the value of a property, please contact us for a free consultation.
4 Beds
4 Baths
5,300 SqFt
SOLD DATE : 08/31/2020
Key Details
Sold Price $1,300,000
Property Type Single Family Home
Sub Type Detached
Listing Status Sold
Purchase Type For Sale
Square Footage 5,300 sqft
Price per Sqft $245
Subdivision Great Falls West
MLS Listing ID VAFX1142046
Sold Date 08/31/20
Style Ranch/Rambler
Bedrooms 4
Full Baths 3
Half Baths 1
HOA Fees $80/qua
HOA Y/N Y
Abv Grd Liv Area 5,300
Originating Board BRIGHT
Year Built 1994
Annual Tax Amount $13,747
Tax Year 2020
Lot Size 1.722 Acres
Acres 1.72
Property Description
Location & Privacy! Home Sweet Custom Home Ideally situated on nearly two secluded acres, this spacious and upgraded home boasts a sought-after floor plan with a main-level master, bright airy living spaces, and a side load 3-car garage. In immaculate move-in condition, it features over $200k in updates and improvements including new lighting and paint throughout, a freshly paved driveway, new 50-year Corning roof, updated kitchen, master bath remodel and more! Curb appeal abounds with a lush lawn and landscaping, and charming gables and dormer windows dot the farmhouse-style exterior. Rich hardwood floors and elegant moldings flow throughout the main level. The foyer opens to a formal dining room and a living room, and the generous main-level great room features a beautiful stone fireplace. You ll love the open kitchen with a large eat-in area, new sliding doors to the deck, stainless appliances including double ovens, and new granite counters, cabinets, and fridge! The master suite has been reimagined with a completely renovated master bath and new master closet with built-in organizers and island storage. Secondary bathrooms are upgraded with new counters and fixtures, and the whole lower level boasts new AC, new carpeting and flooring. A large laundry room on the main level features new cabinets and tons of storage. Out back, the expansive deck and screened-in gazebo for entertaining and al fresco dining. This spacious homesite has an underground dog fence and plenty of space to roam and play, and even build your own custom pool! With countless upgrades, a luxurious interior, a large and private lot, and just a few minutes from route 7, this home has so much to offer Don t miss it!
Location
State VA
County Fairfax
Zoning 100
Rooms
Basement Full, Daylight, Full, Walkout Level, Improved
Main Level Bedrooms 1
Interior
Interior Features Built-Ins, Dining Area, Entry Level Bedroom, Kitchen - Country, Kitchen - Table Space, Primary Bath(s), WhirlPool/HotTub, Wood Floors, Carpet, Ceiling Fan(s), Chair Railings, Floor Plan - Open, Kitchen - Eat-In, Skylight(s), Soaking Tub, Upgraded Countertops, Walk-in Closet(s)
Hot Water Natural Gas
Heating Forced Air
Cooling Central A/C
Fireplaces Number 3
Equipment Built-In Microwave, Cooktop, Dryer, Disposal, Dishwasher, Icemaker, Oven - Wall, Refrigerator, Washer
Fireplace Y
Appliance Built-In Microwave, Cooktop, Dryer, Disposal, Dishwasher, Icemaker, Oven - Wall, Refrigerator, Washer
Heat Source Natural Gas
Exterior
Exterior Feature Deck(s), Porch(es), Screened
Parking Features Garage - Side Entry, Garage Door Opener
Garage Spaces 3.0
Fence Invisible
Water Access N
Roof Type Architectural Shingle
Accessibility None
Porch Deck(s), Porch(es), Screened
Attached Garage 3
Total Parking Spaces 3
Garage Y
Building
Lot Description Backs to Trees, Cul-de-sac, Landscaping, Level, Private, Trees/Wooded
Story 2
Sewer Public Sewer
Water Public
Architectural Style Ranch/Rambler
Level or Stories 2
Additional Building Above Grade
New Construction N
Schools
Elementary Schools Forestville
Middle Schools Cooper
High Schools Langley
School District Fairfax County Public Schools
Others
HOA Fee Include Common Area Maintenance,Snow Removal,Trash
Senior Community No
Tax ID 0024 09 0015
Ownership Fee Simple
SqFt Source Assessor
Security Features Monitored
Special Listing Condition Standard
Read Less Info
Want to know what your home might be worth? Contact us for a FREE valuation!

Our team is ready to help you sell your home for the highest possible price ASAP

Bought with Dianne R Van Volkenburg • Long & Foster Real Estate, Inc.
"My job is to find and attract mastery-based agents to the office, protect the culture, and make sure everyone is happy! "







