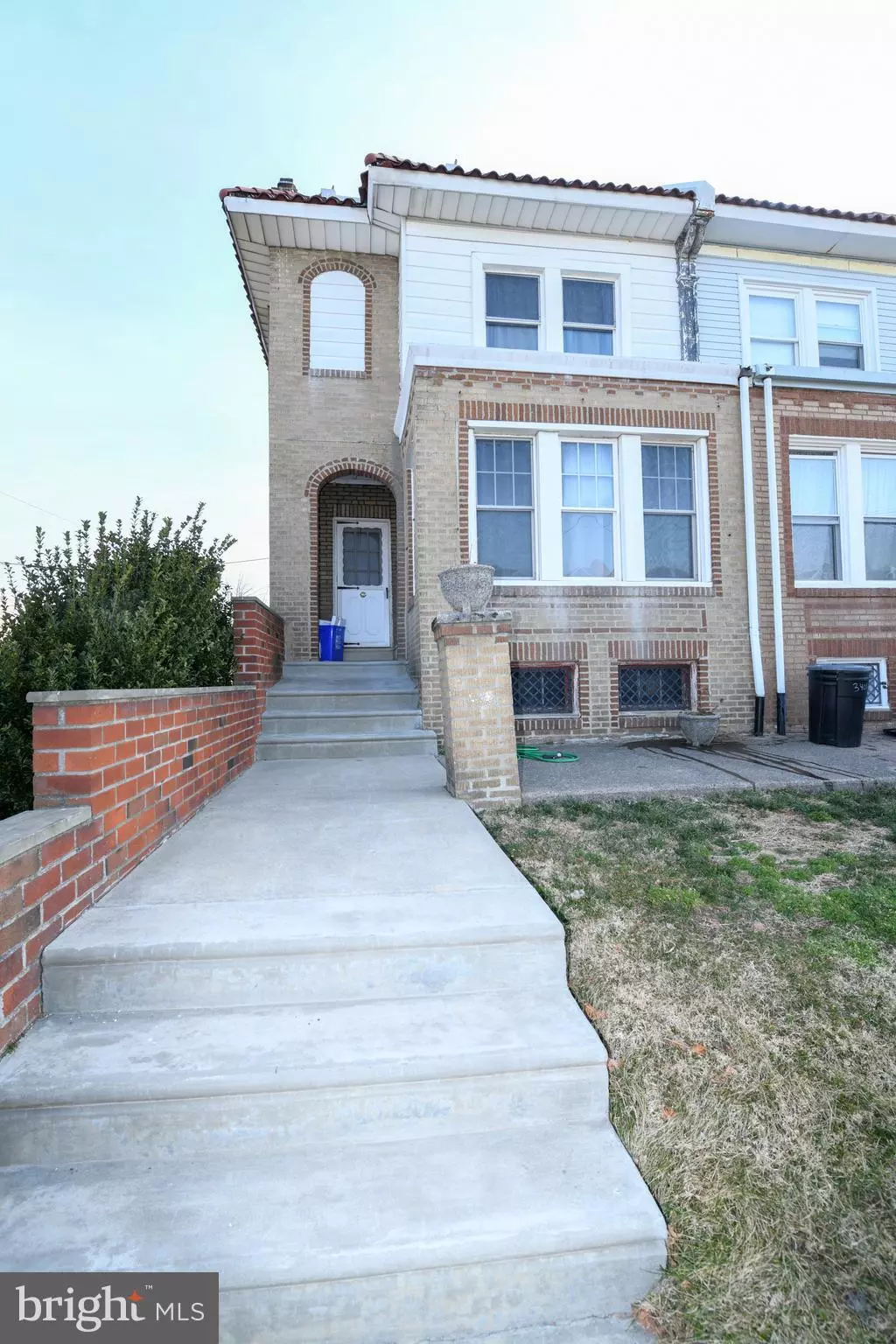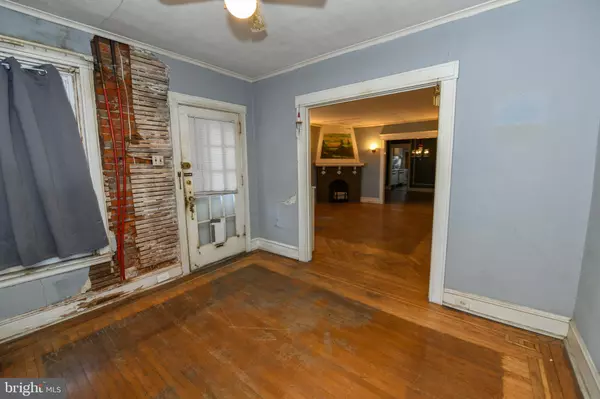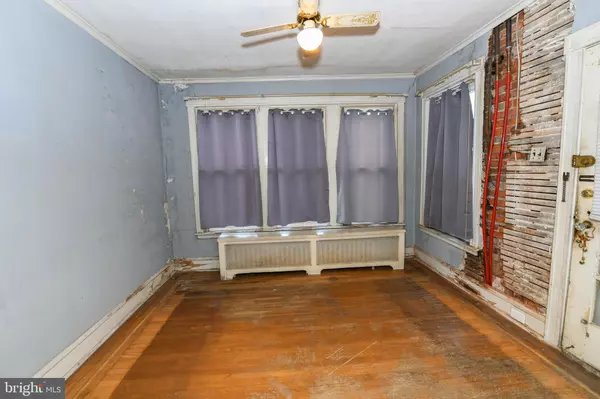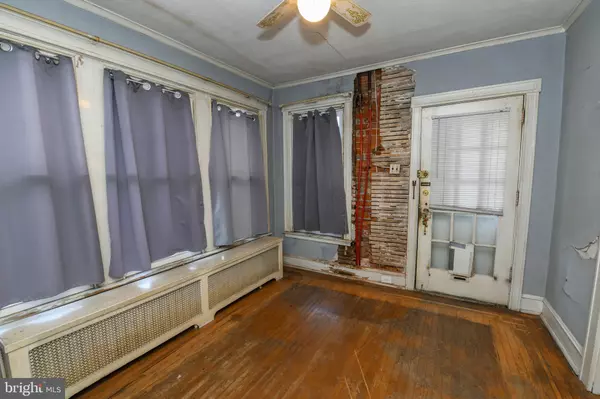$225,000
$175,000
28.6%For more information regarding the value of a property, please contact us for a free consultation.
4 Beds
1 Bath
1,568 SqFt
SOLD DATE : 04/14/2021
Key Details
Sold Price $225,000
Property Type Townhouse
Sub Type End of Row/Townhouse
Listing Status Sold
Purchase Type For Sale
Square Footage 1,568 sqft
Price per Sqft $143
Subdivision Mayfair (West)
MLS Listing ID PAPH989288
Sold Date 04/14/21
Style Straight Thru
Bedrooms 4
Full Baths 1
HOA Y/N N
Abv Grd Liv Area 1,568
Originating Board BRIGHT
Year Built 1925
Annual Tax Amount $2,328
Tax Year 2021
Lot Size 2,037 Sqft
Acres 0.05
Property Description
Massive end-unit, 4BR row in the heart of Mayfair. With some tender loving care, this property could be converted into quite the place. Long set of steps leads up to the side entry front door. Upon entry you are met by a nice front foyer that leads into a huge living room space with hardwood floors. An equally sprawling dining room leads to an additional breakfast room alongside a galley style kitchen. Upstairs at the front of the house is a humongous master bedroom with ample closet space. The hall bath has both a shower and tub. Along the same hall there is a smaller bedroom and then two nice-sized bedrooms at the back of the house. Full large basement unleashes more potential as we close out the house. Super close to major highways, public transportation, shopping, restaurants and businesses, this diamond in the rough is just waiting for your touch!
Location
State PA
County Philadelphia
Area 19136 (19136)
Zoning RSA5
Rooms
Other Rooms Living Room, Dining Room, Primary Bedroom, Bedroom 2, Bedroom 3, Bedroom 4, Kitchen, Foyer, Breakfast Room, Bathroom 1
Basement Full
Interior
Hot Water Natural Gas
Heating Radiator
Cooling None
Heat Source Natural Gas
Exterior
Water Access N
Accessibility None
Garage N
Building
Story 3
Sewer Public Sewer
Water Public
Architectural Style Straight Thru
Level or Stories 3
Additional Building Above Grade, Below Grade
New Construction N
Schools
School District The School District Of Philadelphia
Others
Senior Community No
Tax ID 642116100
Ownership Fee Simple
SqFt Source Estimated
Special Listing Condition Standard
Read Less Info
Want to know what your home might be worth? Contact us for a FREE valuation!

Our team is ready to help you sell your home for the highest possible price ASAP

Bought with zhibin xu • BY Real Estate
"My job is to find and attract mastery-based agents to the office, protect the culture, and make sure everyone is happy! "







