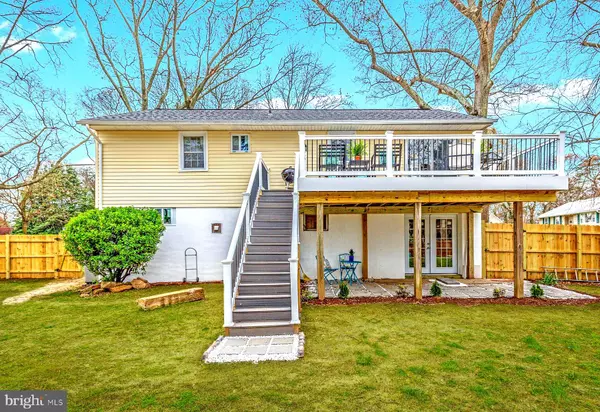$440,000
$439,000
0.2%For more information regarding the value of a property, please contact us for a free consultation.
5 Beds
2 Baths
2,056 SqFt
SOLD DATE : 06/09/2020
Key Details
Sold Price $440,000
Property Type Single Family Home
Sub Type Detached
Listing Status Sold
Purchase Type For Sale
Square Footage 2,056 sqft
Price per Sqft $214
Subdivision West Magothy Manor
MLS Listing ID MDAA430564
Sold Date 06/09/20
Style Split Foyer
Bedrooms 5
Full Baths 2
HOA Y/N N
Abv Grd Liv Area 1,028
Originating Board BRIGHT
Year Built 1973
Annual Tax Amount $3,405
Tax Year 2020
Lot Size 10,100 Sqft
Acres 0.23
Property Description
MARVELOUS OPPORTUNITY for MAGOTHY RIVER LIVING! Beautifully manicured, maintained and modified Traditional with inspired updates! NEW: HVAC, hot water heater, roof, windows, wide plank wood flooring, lighting & landscaping. NEW revamped stainless & quartz urban Kitchen. NEW tiled Baths! Living Room flowing seamlessly into Dining & Kitchen areas opening to NEW outdoor entertaining deck! 3 Main level Bedrooms / 1 Bath. Fabulous lower level Family Room and 2 Bedrooms / 1 Bath. Walk-out to barbecue patio, conversation fire pit & sprawling privacy fenced yard for pets and play. Community beach, picnic area & playground. Prime location minutes from THE POINT for crab cakes, the B&A Trail for biking, AA Community College for learning, Westfield/Towne Centre Malls for shopping and bustling Annapolis City Dock harbor for hanging out. LOOK FORWARD TO SUMMER!
Location
State MD
County Anne Arundel
Zoning R5
Rooms
Other Rooms Dining Room, Bedroom 2, Bedroom 3, Bedroom 4, Bedroom 5, Kitchen, Family Room, Bedroom 1, Laundry, Bonus Room, Full Bath
Basement Daylight, Full, Fully Finished, Heated, Outside Entrance, Interior Access, Improved, Walkout Level, Windows
Main Level Bedrooms 3
Interior
Interior Features Attic/House Fan, Breakfast Area, Carpet, Combination Kitchen/Dining, Curved Staircase, Dining Area, Family Room Off Kitchen, Floor Plan - Traditional, Upgraded Countertops, Wood Floors
Heating Heat Pump(s)
Cooling Central A/C, Heat Pump(s), Whole House Fan
Equipment Built-In Microwave, Dishwasher, Disposal, Dryer, Oven/Range - Electric, Refrigerator, Stainless Steel Appliances, Washer, Water Heater
Fireplace N
Appliance Built-In Microwave, Dishwasher, Disposal, Dryer, Oven/Range - Electric, Refrigerator, Stainless Steel Appliances, Washer, Water Heater
Heat Source Electric
Laundry Lower Floor
Exterior
Garage Spaces 6.0
Amenities Available Beach, Picnic Area, Tot Lots/Playground, Water/Lake Privileges
Water Access Y
Water Access Desc Canoe/Kayak,Private Access,Swimming Allowed
Accessibility Other
Total Parking Spaces 6
Garage N
Building
Story 2
Sewer Public Sewer
Water Public
Architectural Style Split Foyer
Level or Stories 2
Additional Building Above Grade, Below Grade
New Construction N
Schools
Elementary Schools Belvedere
Middle Schools Severn River
High Schools Broadneck
School District Anne Arundel County Public Schools
Others
Senior Community No
Tax ID 020389029432860
Ownership Fee Simple
SqFt Source Assessor
Special Listing Condition Standard
Read Less Info
Want to know what your home might be worth? Contact us for a FREE valuation!

Our team is ready to help you sell your home for the highest possible price ASAP

Bought with Joshua Shapiro • Douglas Realty, LLC
"My job is to find and attract mastery-based agents to the office, protect the culture, and make sure everyone is happy! "







