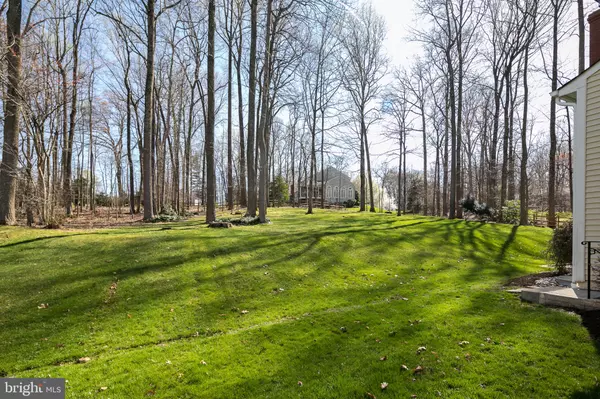$890,000
$879,000
1.3%For more information regarding the value of a property, please contact us for a free consultation.
5 Beds
5 Baths
4,874 SqFt
SOLD DATE : 05/27/2020
Key Details
Sold Price $890,000
Property Type Single Family Home
Sub Type Detached
Listing Status Sold
Purchase Type For Sale
Square Footage 4,874 sqft
Price per Sqft $182
Subdivision Pohick Station
MLS Listing ID VAFX1119364
Sold Date 05/27/20
Style Colonial
Bedrooms 5
Full Baths 4
Half Baths 1
HOA Fees $38/qua
HOA Y/N Y
Abv Grd Liv Area 3,374
Originating Board BRIGHT
Year Built 1988
Annual Tax Amount $9,683
Tax Year 2020
Lot Size 0.808 Acres
Acres 0.81
Property Description
You just can't help but fall in love with this beautiful and timeless Colonial in the sought-after, picturesque community of Pohick Station in Fairfax Station, Virginia. Sitting on a quiet .80-acre lot on a private street within the neighborhood s gently rolling hills, this splendid home boasts 5 spacious bedrooms, 4-1/2 ceramic baths, a masonry wood-burning fireplace and a beautifully finished, well-designed basement that was completely remodeled with walkout stairs to the backyard! It features over 4,800 square feet of gorgeous open floor plan that's perfect for entertaining! From the captivating two story foyer and family room to the formal living & dining rooms, from the gourmet granite kitchen with butler's pantry to the luxury master suite and guest bedroom ensuite, this home has something for everyone in the family, and has been superbly maintained and updated by its current owner over the years! You will just love coming home to this serene home with its open, spacious yard and entertainment deck to relax, unwind and enjoy! It is also a convenient place to live it is close to shopping, restaurants, entertainment, golf courses and county parkland; with nearby Fairfax County Parkway, Route 123 and I-66, it is an easy commute into Washington, DC and throughout Northern Virginia including Springfield Metro and Burke VRE! Fairfax Station is a great place to live, with highly rated schools, easy access to modern amenities, lots of green spaces and quiet suburban living!
Location
State VA
County Fairfax
Zoning 110
Rooms
Other Rooms Living Room, Dining Room, Primary Bedroom, Bedroom 2, Bedroom 3, Bedroom 4, Bedroom 5, Kitchen, Family Room, Foyer, Breakfast Room, Study, Laundry, Recreation Room, Storage Room, Primary Bathroom, Full Bath, Half Bath
Basement Full, Connecting Stairway, Walkout Stairs, Fully Finished
Interior
Interior Features Breakfast Area, Butlers Pantry, Carpet, Ceiling Fan(s), Chair Railings, Crown Moldings, Family Room Off Kitchen, Floor Plan - Open, Formal/Separate Dining Room, Kitchen - Gourmet, Kitchen - Island, Primary Bath(s), Pantry, Recessed Lighting, Soaking Tub, Sprinkler System, Tub Shower, Upgraded Countertops, Walk-in Closet(s), Wet/Dry Bar, Window Treatments, Wood Floors
Hot Water Natural Gas
Heating Forced Air, Heat Pump(s)
Cooling Central A/C, Ceiling Fan(s)
Flooring Hardwood, Carpet, Ceramic Tile
Fireplaces Number 1
Fireplaces Type Brick, Fireplace - Glass Doors, Mantel(s), Wood
Equipment Cooktop, Cooktop - Down Draft, Dishwasher, Disposal, Dryer - Front Loading, Dryer - Gas, Icemaker, Oven - Wall, Oven - Double, Oven/Range - Electric, Refrigerator, Trash Compactor, Washer - Front Loading, Water Heater
Fireplace Y
Window Features Bay/Bow,Casement,Double Pane,Skylights,Palladian
Appliance Cooktop, Cooktop - Down Draft, Dishwasher, Disposal, Dryer - Front Loading, Dryer - Gas, Icemaker, Oven - Wall, Oven - Double, Oven/Range - Electric, Refrigerator, Trash Compactor, Washer - Front Loading, Water Heater
Heat Source Natural Gas, Electric
Laundry Main Floor
Exterior
Garage Garage Door Opener, Garage - Front Entry
Garage Spaces 4.0
Waterfront N
Water Access N
View Garden/Lawn, Trees/Woods
Roof Type Composite,Shingle
Accessibility None
Parking Type Attached Garage, Driveway, On Street
Attached Garage 2
Total Parking Spaces 4
Garage Y
Building
Lot Description Landscaping, No Thru Street, Rear Yard
Story 3+
Sewer Septic < # of BR
Water Public
Architectural Style Colonial
Level or Stories 3+
Additional Building Above Grade, Below Grade
Structure Type 2 Story Ceilings,High,Cathedral Ceilings
New Construction N
Schools
Elementary Schools Fairview
Middle Schools Robinson Secondary School
High Schools Robinson Secondary School
School District Fairfax County Public Schools
Others
HOA Fee Include Reserve Funds,Road Maintenance,Trash
Senior Community No
Tax ID 0773 11030034
Ownership Fee Simple
SqFt Source Estimated
Special Listing Condition Standard
Read Less Info
Want to know what your home might be worth? Contact us for a FREE valuation!

Our team is ready to help you sell your home for the highest possible price ASAP

Bought with Denean N Lee Jones • Redfin Corporation

"My job is to find and attract mastery-based agents to the office, protect the culture, and make sure everyone is happy! "







