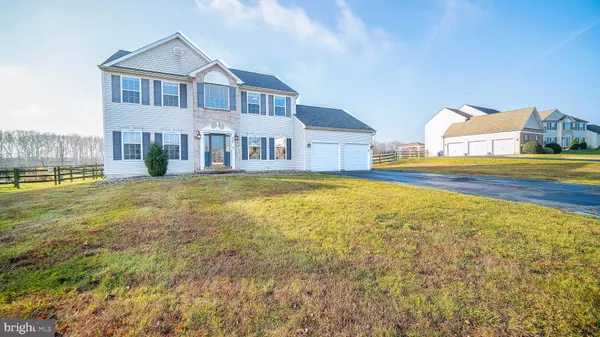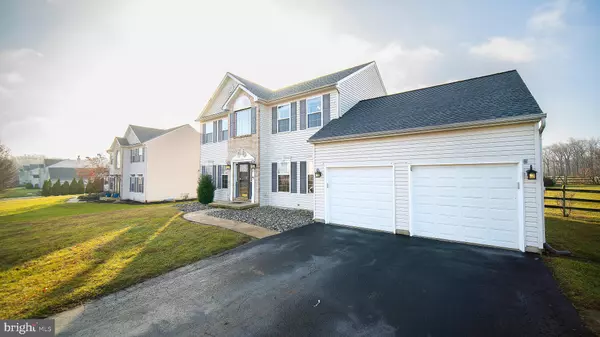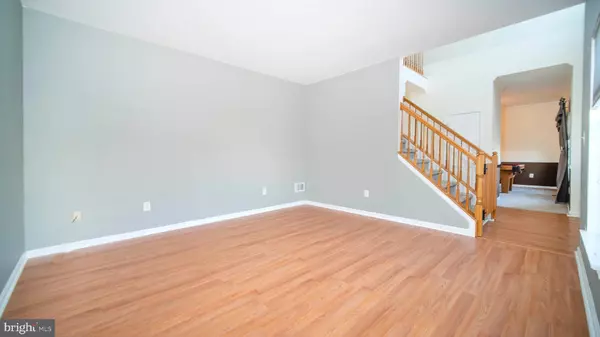$375,000
$375,000
For more information regarding the value of a property, please contact us for a free consultation.
4 Beds
3 Baths
2,350 SqFt
SOLD DATE : 02/28/2020
Key Details
Sold Price $375,000
Property Type Single Family Home
Sub Type Detached
Listing Status Sold
Purchase Type For Sale
Square Footage 2,350 sqft
Price per Sqft $159
Subdivision Stonefield
MLS Listing ID DENC493410
Sold Date 02/28/20
Style Colonial
Bedrooms 4
Full Baths 2
Half Baths 1
HOA Fees $17/ann
HOA Y/N Y
Abv Grd Liv Area 2,350
Originating Board BRIGHT
Year Built 2003
Annual Tax Amount $3,054
Tax Year 2019
Lot Size 0.540 Acres
Acres 0.54
Lot Dimensions 109.00 x 205.00
Property Description
You'll Love this Spacious 4 Bedroom, 2.5 Bath Colonial Home Situated on a PRIME LOT with Just Over 1/2 Acre of Land! This will be the Destination Spot for Outdoor Entertaining this Season with the Resort Style Backyard. The Rear Sliders Lead to the Large Custom Deck Overlooking the Fenced in Yard that Backs up to Open Space. Head Out to the In-Ground Pool (All Pool Equipment & Furniture Included), Truly an Owner's Outdoor Oasis. Located in the Friendly Community of Stonefield, within the Highly Rated Appoquinimink School District, This Home is a Must See! Recent Updates Include Roof (2019), Water Heater (2019), Heating System (2017), Plumbing & Toilets, Garage Doors, Glass Sliders, Flooring, and All New Stainless Steel Appliances! The Open Concept Floor Plan Includes a Family Room Which Flows Perfectly into the Eat-In Kitchen Allowing Plenty of Space for Gatherings. You'll Appreciate the Gas Fireplace in the Family Room on those Chilly Winter Nights. The First Floor Laundry Area Features Ample Storage Space and is Conveniently Located just off the Kitchen. A Formal Dining and Living Room Complete the 1st Floor. The Second Level Boasts 4 Spacious Bedrooms, a Master Bath and a Full Hall Bath. Experience a Night of Relaxation in the Large Soaking Tub in the Master Bath, Additional Features Include an Enclosed Shower and Double Vanity Sink. This Home is in a Great Location and just Minutes from Rt. 1 & Rt. 13. Enjoy Shopping, Dining and all the Great Amenities that Middletown has to offer! Call to schedule your Tour Before it's Too Late!
Location
State DE
County New Castle
Area South Of The Canal (30907)
Zoning NC21
Rooms
Other Rooms Living Room, Dining Room, Primary Bedroom, Bedroom 2, Bedroom 3, Bedroom 4, Kitchen, Family Room, Other
Basement Full, Unfinished
Interior
Heating Forced Air
Cooling Central A/C
Fireplaces Number 1
Fireplaces Type Gas/Propane
Fireplace Y
Heat Source Natural Gas
Laundry Main Floor
Exterior
Exterior Feature Deck(s)
Parking Features Garage - Front Entry
Garage Spaces 2.0
Fence Fully
Pool In Ground, Vinyl
Water Access N
Roof Type Shingle
Accessibility None
Porch Deck(s)
Attached Garage 2
Total Parking Spaces 2
Garage Y
Building
Story 2
Sewer Public Sewer
Water Public
Architectural Style Colonial
Level or Stories 2
Additional Building Above Grade, Below Grade
New Construction N
Schools
Elementary Schools Old State
Middle Schools Everett Meredith
High Schools Middletown
School District Appoquinimink
Others
Senior Community No
Tax ID 14-007.40-050
Ownership Fee Simple
SqFt Source Assessor
Acceptable Financing FHA, Cash, Conventional, VA
Horse Property N
Listing Terms FHA, Cash, Conventional, VA
Financing FHA,Cash,Conventional,VA
Special Listing Condition Standard
Read Less Info
Want to know what your home might be worth? Contact us for a FREE valuation!

Our team is ready to help you sell your home for the highest possible price ASAP

Bought with Kelly Clark • Empower Real Estate, LLC
"My job is to find and attract mastery-based agents to the office, protect the culture, and make sure everyone is happy! "







