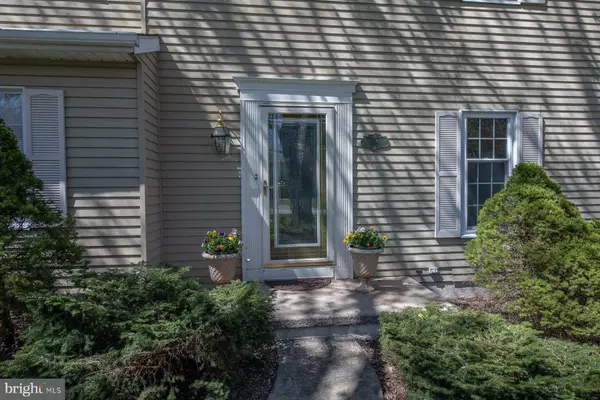$401,000
$390,000
2.8%For more information regarding the value of a property, please contact us for a free consultation.
4 Beds
2 Baths
2,170 SqFt
SOLD DATE : 06/12/2020
Key Details
Sold Price $401,000
Property Type Single Family Home
Sub Type Detached
Listing Status Sold
Purchase Type For Sale
Square Footage 2,170 sqft
Price per Sqft $184
Subdivision Cross Keys
MLS Listing ID PACT505218
Sold Date 06/12/20
Style Colonial
Bedrooms 4
Full Baths 2
HOA Y/N N
Abv Grd Liv Area 2,170
Originating Board BRIGHT
Year Built 1978
Annual Tax Amount $5,718
Tax Year 2019
Lot Size 1.000 Acres
Acres 1.0
Lot Dimensions 0.00 x 0.00
Property Description
Welcome home to 115 Firethorn Drive, located within the desirable Cross Keys neighborhood, serviced by the Downingtown School District and within walking distance to East Brandywine Park. A gracious walkway with lush landscaping invites you to this charming 4 bedroom, two full and one half bath Colonial home set on a beautiful one acre flat lot. Enter into the Foyer with hardwood floors and wainscoting that continues up the turned staircase on the left; to the right is the spacious Living Room with crown molding that continues into the Dining Room with wainscoting and an eight light chandelier. From the foyer or the dining room enter the open concept Kitchen with white cabinetry, pantry closet, custom built Island with cabinets and seating for four. The kitchen is open on the left to the Family Room with wood burning fireplace, new carpet (2020), access to the two car attached garage and the oversized low maintenance deck with pergola. Completing this floor are the powder room, outfitted coat closet and access to the lower level. On the second floor the Master Bedroom has built-in cabinetry and window seat, crown molding, walk in closet and updated ensuite bath. Down the hall are three additional bedrooms, a linen closet and Hall Bath. On the lower level, off the kitchen, is a large unfinished basement with laundry, ample storage and room to expand. Access the stunning rear property through glass French doors in the family room to enjoy the deck with pergola and yard with mature trees. It is perfect for family fun, entertaining or to enjoy the tranquility of nature. Updates: 2020 - new carpet in family room and Bedroom #3, 2020 - Living room, dining room, Bedroom #3 and #4 Painted, 2019 - Master Bath updated, 2010 - Kitchen, Deck, Pergola and new Heater, 2008 - new Roof.
Location
State PA
County Chester
Area East Brandywine Twp (10330)
Zoning R2
Rooms
Other Rooms Living Room, Dining Room, Primary Bedroom, Bedroom 2, Bedroom 3, Bedroom 4, Kitchen, Family Room, Bathroom 2, Primary Bathroom, Half Bath
Basement Full
Interior
Interior Features Attic, Carpet, Ceiling Fan(s), Chair Railings, Combination Kitchen/Living, Crown Moldings, Family Room Off Kitchen, Kitchen - Eat-In, Kitchen - Island, Primary Bath(s), Pantry, Recessed Lighting, Stall Shower, Tub Shower, Upgraded Countertops, Wainscotting, Walk-in Closet(s), Wood Floors
Hot Water Electric
Heating Forced Air
Cooling Central A/C
Flooring Hardwood, Carpet, Ceramic Tile
Fireplaces Number 1
Equipment Built-In Microwave, Dishwasher, Dryer - Electric, Oven/Range - Electric, Washer, Water Heater
Appliance Built-In Microwave, Dishwasher, Dryer - Electric, Oven/Range - Electric, Washer, Water Heater
Heat Source Oil
Exterior
Exterior Feature Deck(s)
Parking Features Garage - Side Entry, Inside Access
Garage Spaces 4.0
Water Access N
Roof Type Shingle
Accessibility None
Porch Deck(s)
Attached Garage 2
Total Parking Spaces 4
Garage Y
Building
Lot Description Front Yard, Landscaping, Level, Rear Yard, SideYard(s)
Story 2
Foundation Block
Sewer On Site Septic
Water Public
Architectural Style Colonial
Level or Stories 2
Additional Building Above Grade, Below Grade
New Construction N
Schools
Elementary Schools Brandywine-Wallace
Middle Schools Downington
School District Downingtown Area
Others
Senior Community No
Tax ID 30-02 -0052.3600
Ownership Fee Simple
SqFt Source Assessor
Special Listing Condition Standard
Read Less Info
Want to know what your home might be worth? Contact us for a FREE valuation!

Our team is ready to help you sell your home for the highest possible price ASAP

Bought with Christian Arabia • Long & Foster Real Estate, Inc.
"My job is to find and attract mastery-based agents to the office, protect the culture, and make sure everyone is happy! "







