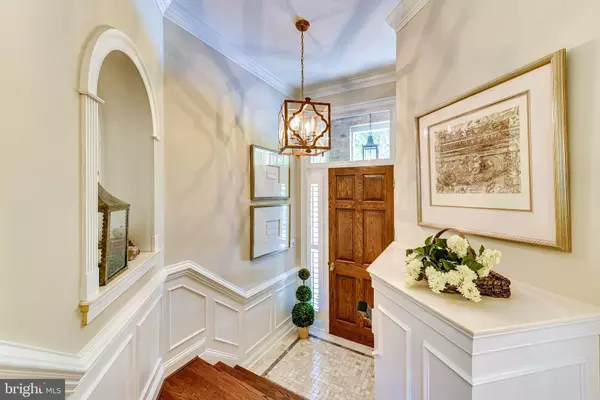$1,276,000
$1,275,000
0.1%For more information regarding the value of a property, please contact us for a free consultation.
3 Beds
4 Baths
3,415 SqFt
SOLD DATE : 06/04/2021
Key Details
Sold Price $1,276,000
Property Type Townhouse
Sub Type Interior Row/Townhouse
Listing Status Sold
Purchase Type For Sale
Square Footage 3,415 sqft
Price per Sqft $373
Subdivision Hamptons Of Mclean
MLS Listing ID VAFX1195762
Sold Date 06/04/21
Style Colonial
Bedrooms 3
Full Baths 2
Half Baths 2
HOA Fees $218/mo
HOA Y/N Y
Abv Grd Liv Area 2,150
Originating Board BRIGHT
Year Built 1987
Annual Tax Amount $10,683
Tax Year 2021
Lot Size 2,082 Sqft
Acres 0.05
Property Description
Elegant, beautifully done brick townhome in popular Hamptons of McLean! Light and bright! - Renovated , designer kitchen with gas cooking, gorgeous quartz, hardwood floors, Bosch appliances including built-in refrigerator, island and eat in breakfast area with Bay window. The Living-dining room has an open-traditional floor plan, custom built-in cabinetry, gas fireplace with tons of natural light.and beautiful, extra large windows. Wainscoting, molding and special touches throughout. - - Owners suite comes complete with spacious size and tray ceilings, large walk in closet, dual vanities, soaking tub. - All the bathrooms have been exquisitely redone with quartz and marble floors throughout- 3 fireplaces. 2 gas and 1 wood burning with a gas starter- Solid wood doors throughout- New windows that include Pellas disappearing rolling screen in front of the house- out to private, cozy back patio, great for BBQing and entertaining, fenced garden- Storage galore. Proper redone laundry room with storage and folding area. Oversized 2 car garage with storage area.-GREAT location in the community! Hamptons of McLean provides: Private Community Center for meetings or party room and beautiful outdoor pool. Convenient location with easy access to 495, Rt. 7 and Dulles Toll 267, Mclean & Spring Hill Metros. Walk to downtown McLean shops and restaurants.
Location
State VA
County Fairfax
Zoning 312
Rooms
Basement Fully Finished, Improved, Walkout Level, Windows
Interior
Hot Water Natural Gas
Heating Forced Air
Cooling Central A/C
Fireplaces Number 3
Fireplaces Type Wood, Gas/Propane
Fireplace Y
Heat Source Natural Gas
Exterior
Garage Garage - Front Entry
Garage Spaces 2.0
Amenities Available Pool - Outdoor, Jog/Walk Path
Waterfront N
Water Access N
Accessibility Other
Parking Type Attached Garage
Attached Garage 2
Total Parking Spaces 2
Garage Y
Building
Story 3
Sewer Public Sewer
Water Public
Architectural Style Colonial
Level or Stories 3
Additional Building Above Grade, Below Grade
New Construction N
Schools
Elementary Schools Franklin Sherman
Middle Schools Longfellow
High Schools Mclean
School District Fairfax County Public Schools
Others
HOA Fee Include Lawn Care Front,Common Area Maintenance,Management,Pool(s),Reserve Funds,Snow Removal,Trash
Senior Community No
Tax ID 0302 43 0009
Ownership Fee Simple
SqFt Source Assessor
Special Listing Condition Standard
Read Less Info
Want to know what your home might be worth? Contact us for a FREE valuation!

Our team is ready to help you sell your home for the highest possible price ASAP

Bought with Robert B Heather • Fathom Realty

"My job is to find and attract mastery-based agents to the office, protect the culture, and make sure everyone is happy! "







